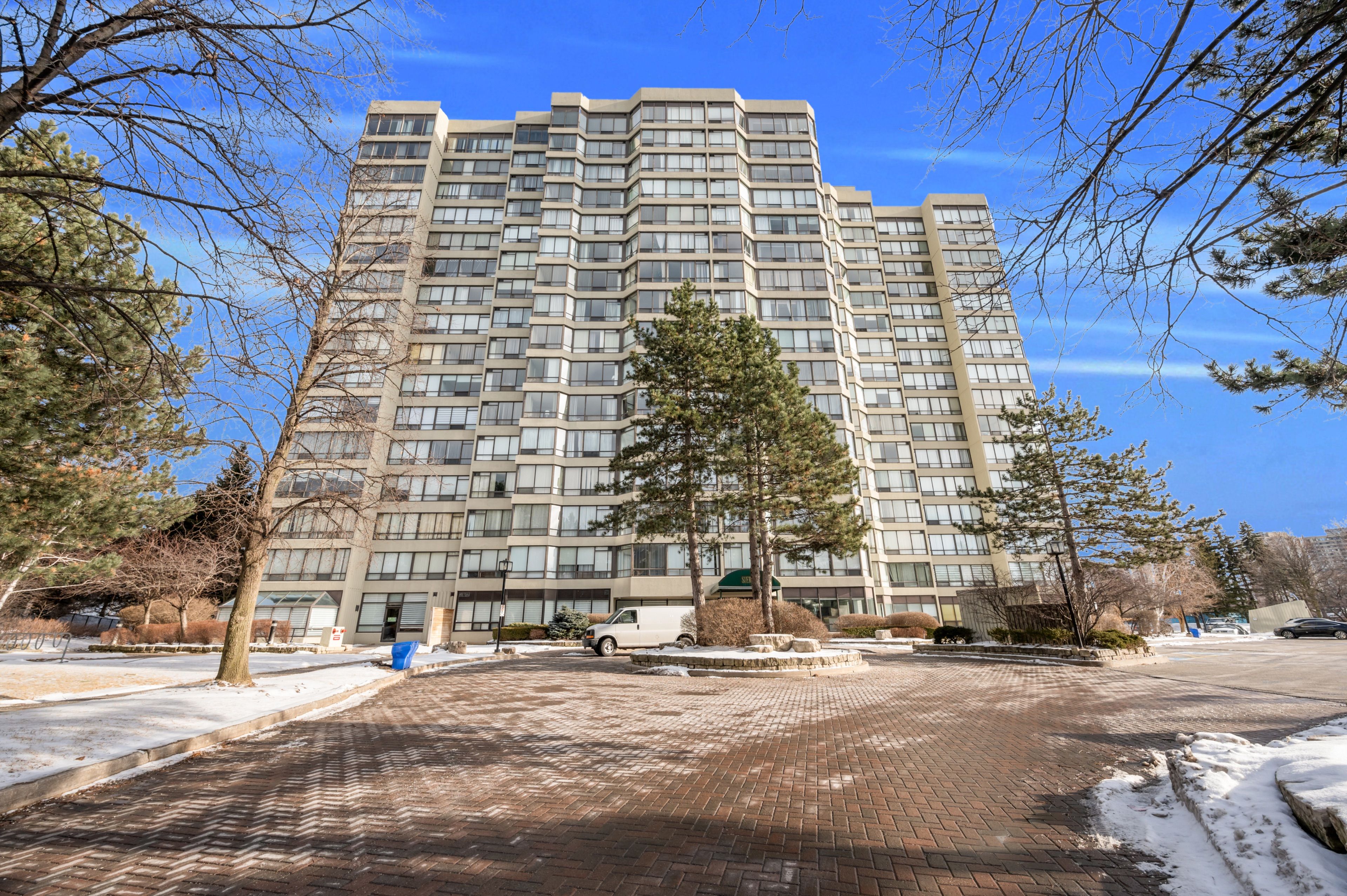$668,000
#1611 - 26 Hanover Road, Brampton, ON L6S 4T2
Queen Street Corridor, Brampton,
































 Properties with this icon are courtesy of
TRREB.
Properties with this icon are courtesy of
TRREB.![]()
Discover this spacious 3+1 bedroom, 2 bathroom corner-unit condo with breathtaking city skyline views. This sunlit haven boasts crown moulding, custom wainscotting, and a thoughtfully designed layout. The kitchen features granite countertops, hardwood cabinets, and a cozy breakfast nook. Upgraded laminate flooring (2020) throughout the living and dining areas complements the ceramic tile in the kitchen, bathrooms, and foyer.The primary bedroom is a retreat, accommodating a king-sized bed with a walk-in closet and private 3-piece ensuite. The versatile den serves as a potential fourth bedroom, home office, or sunlit solarium. The unit includes 2 underground parking spots.This well-maintained building offers an array of amenities: an outdoor pool, exercise room, sauna, recreation room, and more. Nestled in a prime location close to Bramalea City Centre, Chinguacousy Park, and major highways, this home is perfect for modern family living. Embrace a lifestyle of quality, comfort, and sophistication!
- HoldoverDays: 90
- Architectural Style: Apartment
- Property Type: Residential Condo & Other
- Property Sub Type: Condo Apartment
- GarageType: Underground
- Tax Year: 2024
- Parking Features: Mutual
- Parking Total: 2
- WashroomsType1: 1
- WashroomsType1Level: Main
- WashroomsType2: 1
- WashroomsType2Level: Main
- BedroomsAboveGrade: 3
- BedroomsBelowGrade: 1
- Interior Features: Carpet Free
- Cooling: Central Air
- HeatSource: Gas
- HeatType: Forced Air
- LaundryLevel: Main Level
- ConstructionMaterials: Brick
- Parcel Number: 192910171
- PropertyFeatures: Golf, Park, Public Transit, School, Place Of Worship, Rec./Commun.Centre
| School Name | Type | Grades | Catchment | Distance |
|---|---|---|---|---|
| {{ item.school_type }} | {{ item.school_grades }} | {{ item.is_catchment? 'In Catchment': '' }} | {{ item.distance }} |

































