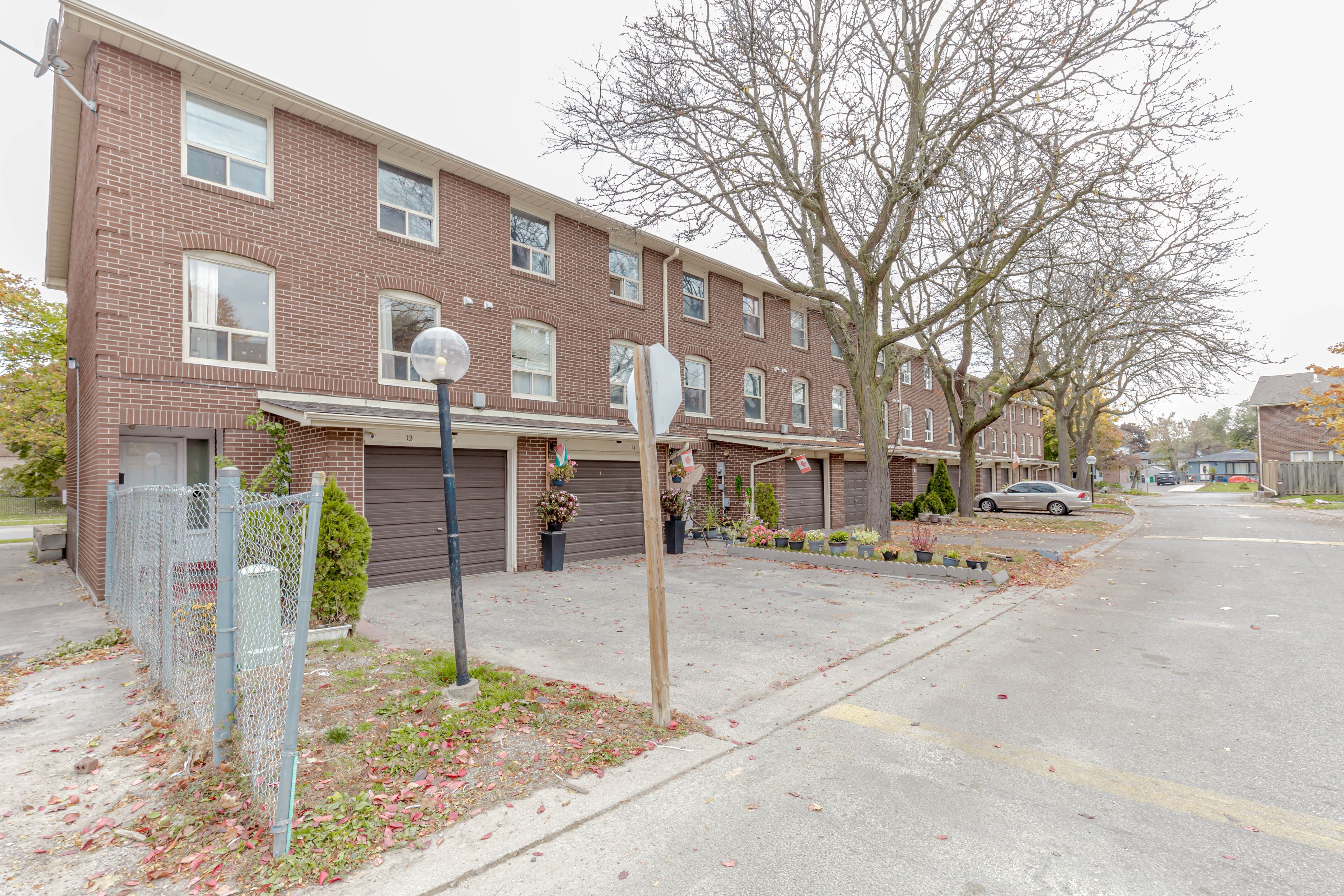$659,900
#12 - 12 Eden Park, Brampton, ON L6T 3A5
Southgate, Brampton,
4
|
3
|
1
|
1,399 sq.ft.
|


















































 Properties with this icon are courtesy of
TRREB.
Properties with this icon are courtesy of
TRREB.![]()
End Unit 3 + 1and 2 and half Baths Townhouse In Prime Location and Quiet Neighborhood of Brampton, Feels Like A Semi at Eden Park Estates. Renovated Kitchen With Granite Counters And Pantry. Pot Lights. Walk out to the Garage, Low Maintenance Fees. Walking distance to Schools, Close To Bramalea City Centre, Grocery Stores, Library. Close To Go Station And Public Transit And Many More.... Furnace and AC (2022). Fire Place 2023, Powder Room done (2022). Must See!!
Property Info
MLS®:
W12118088
Listing Courtesy of
HOMELIFE/MIRACLE REALTY LTD
Total Bedrooms
4
Total Bathrooms
3
Basement
1
Floor Space
1200-1399 sq.ft.
Style
2-Storey
Last Updated
2025-05-01
Property Type
Townhouse
Listed Price
$659,900
Unit Pricing
$472/sq.ft.
Strata Fee
$412.00
Tax Estimate
$2,764/Year
Rooms
More Details
Exterior Finish
Brick, Concrete
Parking Cover
1
Parking Total
1
Summary
- HoldoverDays: 90
- Architectural Style: 2-Storey
- Property Type: Residential Condo & Other
- Property Sub Type: Condo Townhouse
- GarageType: Built-In
- Directions: Bramalea & Clark
- Tax Year: 2024
- Parking Features: Private
- ParkingSpaces: 1
- Parking Total: 2
Location and General Information
Taxes and HOA Information
Parking
Interior and Exterior Features
- WashroomsType1: 1
- WashroomsType1Level: Upper
- WashroomsType2: 1
- WashroomsType2Level: Upper
- WashroomsType3: 1
- WashroomsType3Level: Basement
- BedroomsAboveGrade: 3
- BedroomsBelowGrade: 1
- Interior Features: Other
- Basement: Finished, Full
- Cooling: Central Air
- HeatSource: Gas
- HeatType: Forced Air
- LaundryLevel: Lower Level
- ConstructionMaterials: Brick, Concrete
Bathrooms Information
Bedrooms Information
Interior Features
Exterior Features
Property
- Parcel Number: 190100012
- PropertyFeatures: Fenced Yard, Hospital, Library, Place Of Worship, Public Transit, Rec./Commun.Centre
Lot Information
Others
Sold History
MAP & Nearby Facilities
(The data is not provided by TRREB)
Map
Nearby Facilities
Public Transit ({{ nearByFacilities.transits? nearByFacilities.transits.length:0 }})
SuperMarket ({{ nearByFacilities.supermarkets? nearByFacilities.supermarkets.length:0 }})
Hospital ({{ nearByFacilities.hospitals? nearByFacilities.hospitals.length:0 }})
Other ({{ nearByFacilities.pois? nearByFacilities.pois.length:0 }})
OPEN HOUSES
(The data is not provided by TRREB)
2025-05-10
06:00 PM - 08:00 PM
2025-05-11
06:00 PM - 08:00 PM
School Catchments
| School Name | Type | Grades | Catchment | Distance |
|---|---|---|---|---|
| {{ item.school_type }} | {{ item.school_grades }} | {{ item.is_catchment? 'In Catchment': '' }} | {{ item.distance }} |
Mortgage Calculator
(The data is not provided by TRREB)
Nearby Similar Active listings
Nearby Open House listings
Nearby Price Reduced listings



















































