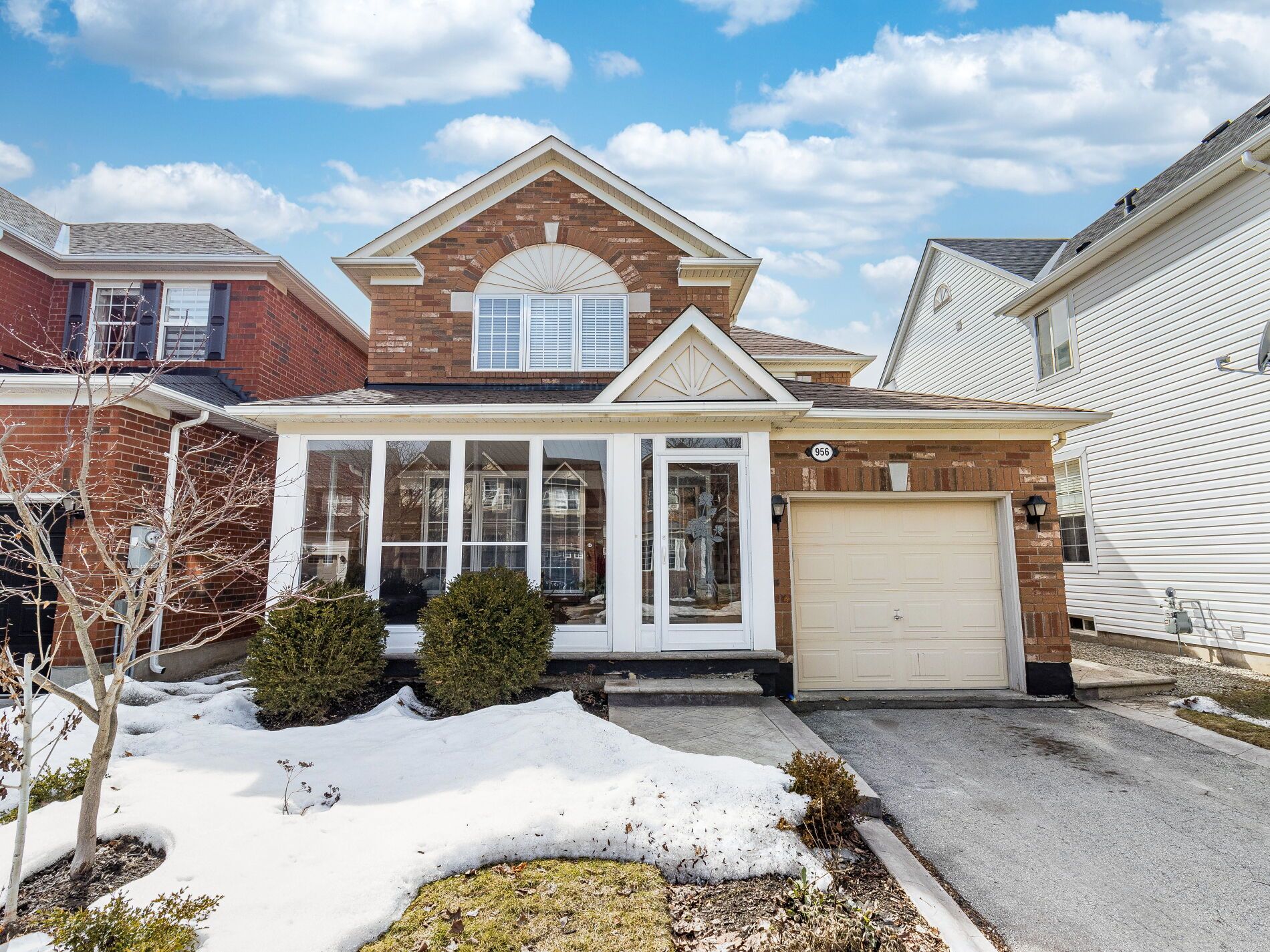$1,099,900
956 Huffman Crescent, Milton, ON L9T 6M7
1023 - BE Beaty, Milton,


















































 Properties with this icon are courtesy of
TRREB.
Properties with this icon are courtesy of
TRREB.![]()
Gorgeous well kept, fully upgraded & meticulously maintained home, all brick covered front porch, separate living & family room, gas fireplace in family room. Wooden floor in full house, carpet free home, oak staircase, upgraded kitchen with quartz countertop, gas stove, backsplash, pantry, center island, porcelain tiles & stainless steel appliances. Master bedroom with 5 pc Ensuite & walk in closet. All bedrooms are a very good size, finished basement with 3 pc full washroom and 4th bedroom, upgraded furnace and tankless hot water heater, upgraded stamped concrete backyard with garden shed, garage to house entry, no side walk, very hot location, close to all amenities.
- HoldoverDays: 90
- Architectural Style: 2-Storey
- Property Type: Residential Freehold
- Property Sub Type: Detached
- DirectionFaces: West
- GarageType: Built-In
- Directions: Fourth Line & Clark Blvd
- Tax Year: 2024
- Parking Features: Private
- ParkingSpaces: 2
- Parking Total: 3
- WashroomsType1: 1
- WashroomsType1Level: Main
- WashroomsType2: 1
- WashroomsType2Level: Second
- WashroomsType3: 1
- WashroomsType3Level: Second
- WashroomsType4: 1
- WashroomsType4Level: Basement
- BedroomsAboveGrade: 3
- BedroomsBelowGrade: 1
- Interior Features: Auto Garage Door Remote, Carpet Free, Sump Pump
- Basement: Finished
- Cooling: Central Air
- HeatSource: Gas
- HeatType: Forced Air
- LaundryLevel: Lower Level
- ConstructionMaterials: Brick
- Exterior Features: Porch Enclosed
- Roof: Asphalt Shingle
- Sewer: Sewer
- Foundation Details: Poured Concrete
- Parcel Number: 249363012
- LotSizeUnits: Feet
- LotDepth: 80.38
- LotWidth: 36.09
- PropertyFeatures: Fenced Yard, Hospital, Park, Public Transit, School
| School Name | Type | Grades | Catchment | Distance |
|---|---|---|---|---|
| {{ item.school_type }} | {{ item.school_grades }} | {{ item.is_catchment? 'In Catchment': '' }} | {{ item.distance }} |



















































