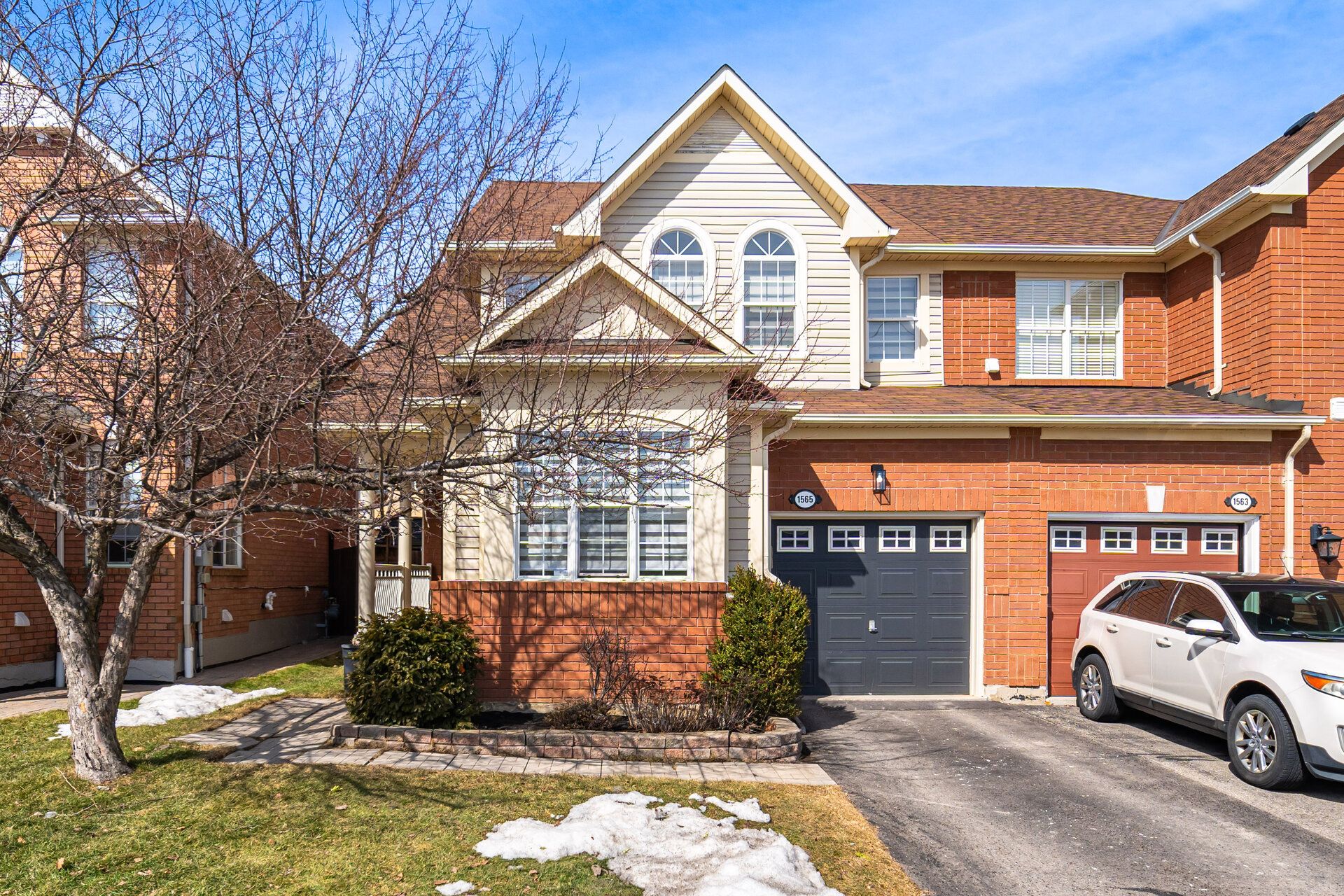$1,039,900
1565 Evans Terrace, Milton, ON L9T 5J4
1027 - CL Clarke, Milton,


















































 Properties with this icon are courtesy of
TRREB.
Properties with this icon are courtesy of
TRREB.![]()
Welcome To This 30 ft Wide, Stunning, Fully Renovated, Move In Ready , Executive Semi-Detached Home in the Prime Location of Milton( 5 min Drive to Hwy 401). With modern upgrades and thoughtful features, this home is the perfect blend of style, luxury, comfort, and convenience. Filled with Natural Light, No Houses at the front, this carpet free Home is situated in Family Friendly Clarke Neighbourhood known for schools with good ratings, trails, parks, and sports fields.. Featuring 2300 Sq Ft of Functional Living space is ideal for a growing family. The Welcoming Covered Porch will lead you to the Main Level with a Designated Living Room&Dining Room Family Room , and Remodelled Modern Kitchen (2022) with Ample quartz counter space,cabinets, Island, new Fridge , Gas Range, updated powder room (2025) Walk-out option to the deck for entertaining. Modern Oak Stairscase with lead you to 2nd Level Featuring Decent Size Rooms&Oversize Primary Bedroom , updated bathrooms( 2025) , Laundry (New washer/dryer 2022) for enhanced Convenience. Fully Finished Basement ( 2020) with direct access from garage , features 1 bedroom, 3 pc bath , rec room with wet bar , and professionally finished theatre room is the most ideal for In-Law Suite or Additional living space for entertaining family&friends. No Side Walk allows 2 cars in the driveway.
- HoldoverDays: 90
- Architectural Style: 2-Storey
- Property Type: Residential Freehold
- Property Sub Type: Semi-Detached
- DirectionFaces: North
- GarageType: Attached
- Directions: Derry Rd & Trudeau Dr
- Tax Year: 2024
- Parking Features: Private
- ParkingSpaces: 2
- Parking Total: 3
- WashroomsType1: 1
- WashroomsType1Level: Ground
- WashroomsType2: 1
- WashroomsType2Level: Second
- WashroomsType3: 1
- WashroomsType3Level: Second
- WashroomsType4: 1
- WashroomsType4Level: Basement
- BedroomsAboveGrade: 3
- BedroomsBelowGrade: 1
- Interior Features: Other
- Basement: Full, Finished
- Cooling: Central Air
- HeatSource: Gas
- HeatType: Forced Air
- LaundryLevel: Upper Level
- ConstructionMaterials: Brick, Vinyl Siding
- Roof: Asphalt Shingle
- Sewer: Sewer
- Foundation Details: Poured Concrete
- LotSizeUnits: Feet
- LotDepth: 80.38
- LotWidth: 30.02
- PropertyFeatures: Fenced Yard, Park, Public Transit, School
| School Name | Type | Grades | Catchment | Distance |
|---|---|---|---|---|
| {{ item.school_type }} | {{ item.school_grades }} | {{ item.is_catchment? 'In Catchment': '' }} | {{ item.distance }} |



























































