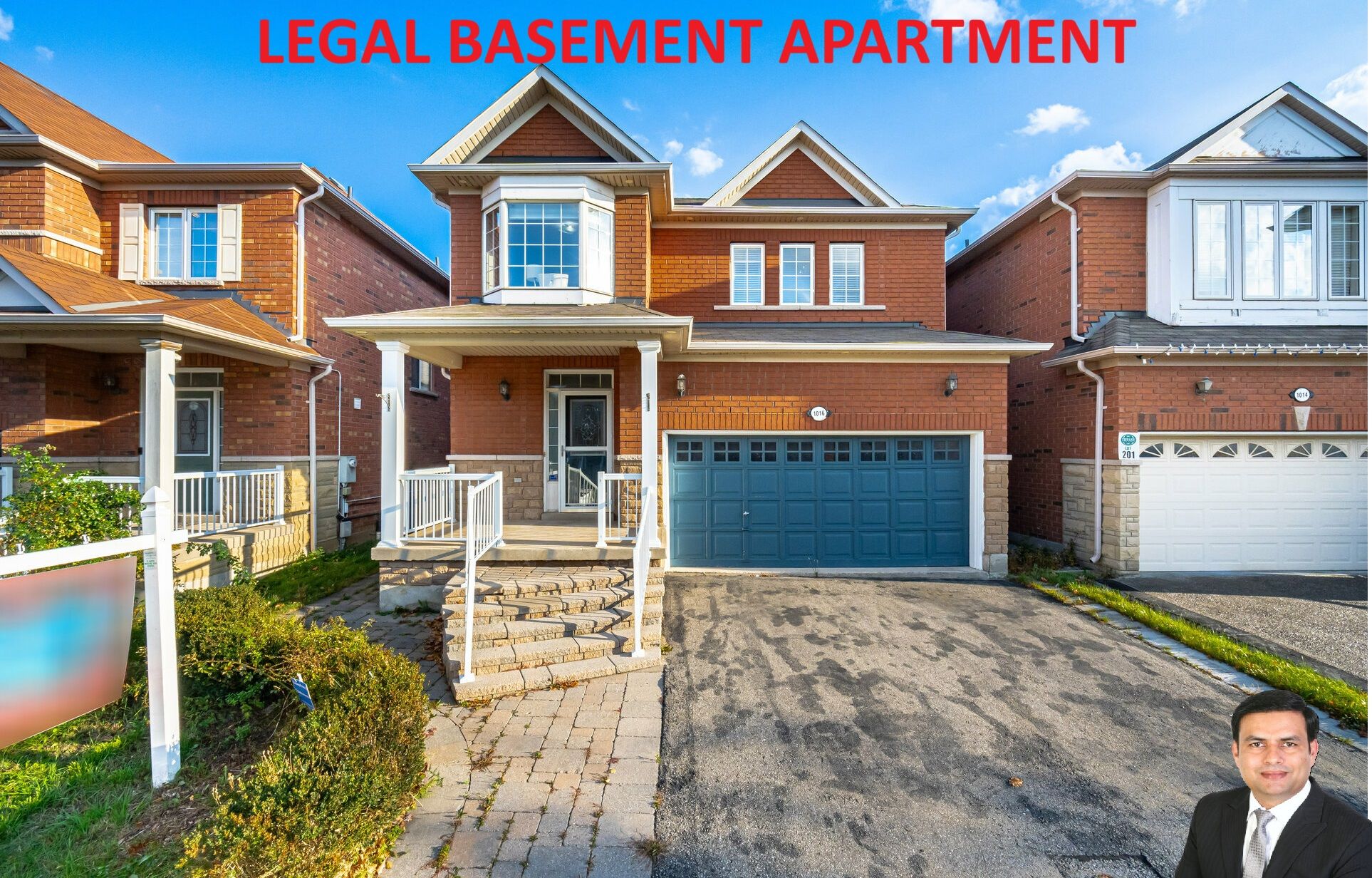$1,165,000
1016 Mccuaig Drive, Milton, ON L9T 6S3
1027 - CL Clarke, Milton,














































 Properties with this icon are courtesy of
TRREB.
Properties with this icon are courtesy of
TRREB.![]()
Your Search Ends Here -->> Detached 2 Car Garages with 36' Wide LOT -->> This Gorgeous Property offers 9 Feet Ceiling on the main level with Hardwood Flooring -->> Stunning kitchen with Tons of Cabinetry with Quartz Counter Tops and Back Splash-->> Stainless Steel Appliances -->> Walkout to Beautiful Fenced backyard and Huge Deck -->> Huge Primary Bedrooms with hardwood Flooring and 5 pc Ensuite -->> House is full of light-->> LEGAL BASEMENT APARTMENT WITH SEPARATE ENTRANCE-->> 1 Bedrooms Basement with New custom Kitchen Cabinets and Full Washroom with Large window and Laminated Flooring-->> Newly installed Smoke alarms through out the whole house -->>Ready to Rent for to off set mortgage payment up to 1700/M . This property is located in a very Conveniently location which is minutes away from the Milton GO station, 401/407. Walking distance to the community center and library. Don't miss out on this wonderful opportunity to make this home your own.
- HoldoverDays: 90
- Architectural Style: 2-Storey
- Property Type: Residential Freehold
- Property Sub Type: Detached
- DirectionFaces: North
- GarageType: Attached
- Directions: Near to Go
- Tax Year: 2024
- Parking Features: Available
- ParkingSpaces: 2
- Parking Total: 4
- WashroomsType1: 1
- WashroomsType1Level: Second
- WashroomsType2: 1
- WashroomsType2Level: Second
- WashroomsType3: 1
- WashroomsType3Level: Basement
- WashroomsType4: 1
- WashroomsType4Level: Ground
- BedroomsAboveGrade: 3
- BedroomsBelowGrade: 1
- Basement: Finished, Separate Entrance
- Cooling: Central Air
- HeatSource: Gas
- HeatType: Forced Air
- LaundryLevel: Lower Level
- ConstructionMaterials: Brick
- Roof: Asphalt Shingle
- Sewer: Sewer
- Foundation Details: Brick
- LotSizeUnits: Feet
- LotDepth: 85.3
- LotWidth: 36.09
- PropertyFeatures: Arts Centre, Fenced Yard, Hospital, Library, Park, Rec./Commun.Centre
| School Name | Type | Grades | Catchment | Distance |
|---|---|---|---|---|
| {{ item.school_type }} | {{ item.school_grades }} | {{ item.is_catchment? 'In Catchment': '' }} | {{ item.distance }} |















































