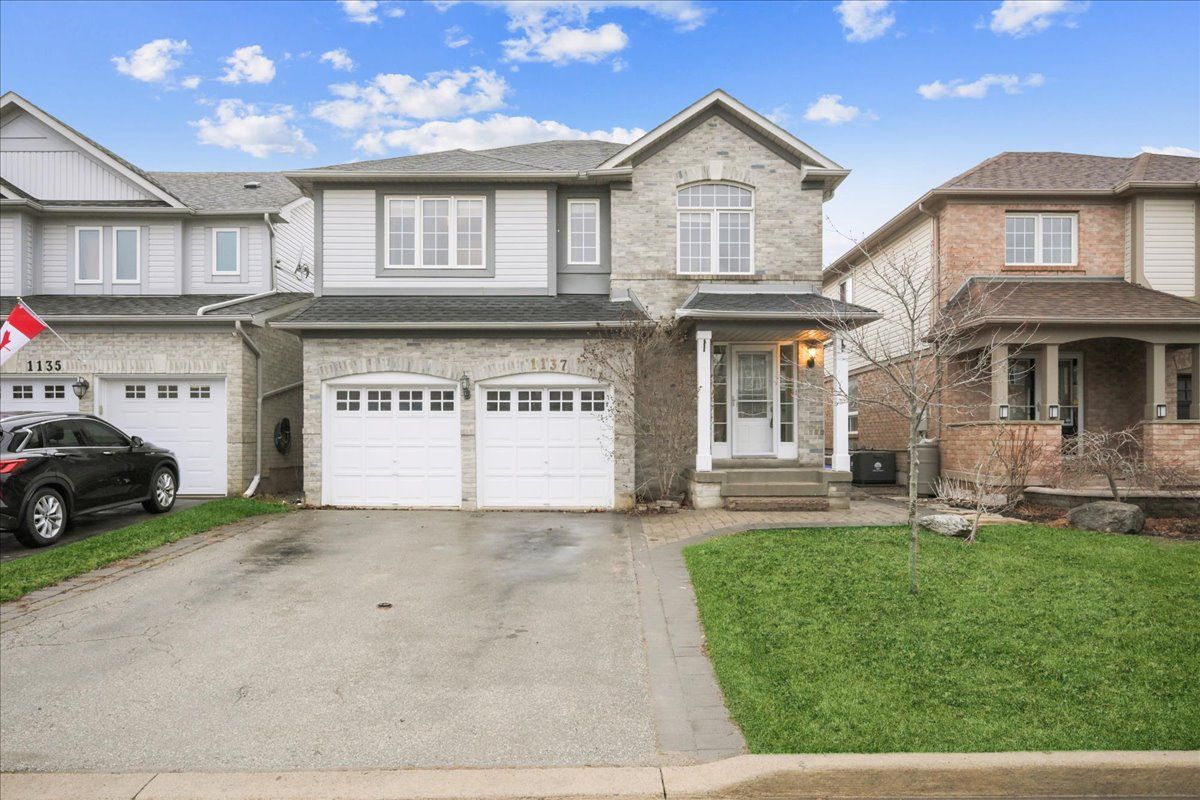$1,175,000
1137 Deacon Drive, Milton, ON L9T 5T4
1023 - BE Beaty, Milton,










































 Properties with this icon are courtesy of
TRREB.
Properties with this icon are courtesy of
TRREB.![]()
Welcome to 1137 Deacon Dr.**Beautiful 4-Bedroom Home in a Prime Location Perfect for Your Next Move! Welcome to this spacious 4-bedroom home with a highly functional layout, designed for comfort and convenience. Located in a friendly neighborhood, this home is ideal for families looking to upgrade from a semi-detached or townhouse. Enjoy the perfect balance of privacy and accessibility, with top-rated schools, shopping centers, and easy highway access just minutes away. This is the home youve been waiting for don't miss out on this incredible opportunity! **Book your showing today!**
- HoldoverDays: 90
- Architectural Style: 2-Storey
- Property Type: Residential Freehold
- Property Sub Type: Detached
- DirectionFaces: South
- GarageType: Attached
- Directions: Freeman Trail & Louis St. Laurent Ave
- Tax Year: 2024
- ParkingSpaces: 2
- Parking Total: 4
- WashroomsType1: 1
- WashroomsType1Level: Main
- WashroomsType2: 2
- WashroomsType2Level: Second
- BedroomsAboveGrade: 4
- Basement: Finished
- Cooling: Central Air
- HeatSource: Gas
- HeatType: Forced Air
- ConstructionMaterials: Brick
- Roof: Asphalt Shingle
- Sewer: Sewer
- Foundation Details: Poured Concrete
- Parcel Number: 249360737
- LotSizeUnits: Feet
- LotDepth: 106.86
- LotWidth: 36.22
| School Name | Type | Grades | Catchment | Distance |
|---|---|---|---|---|
| {{ item.school_type }} | {{ item.school_grades }} | {{ item.is_catchment? 'In Catchment': '' }} | {{ item.distance }} |











































