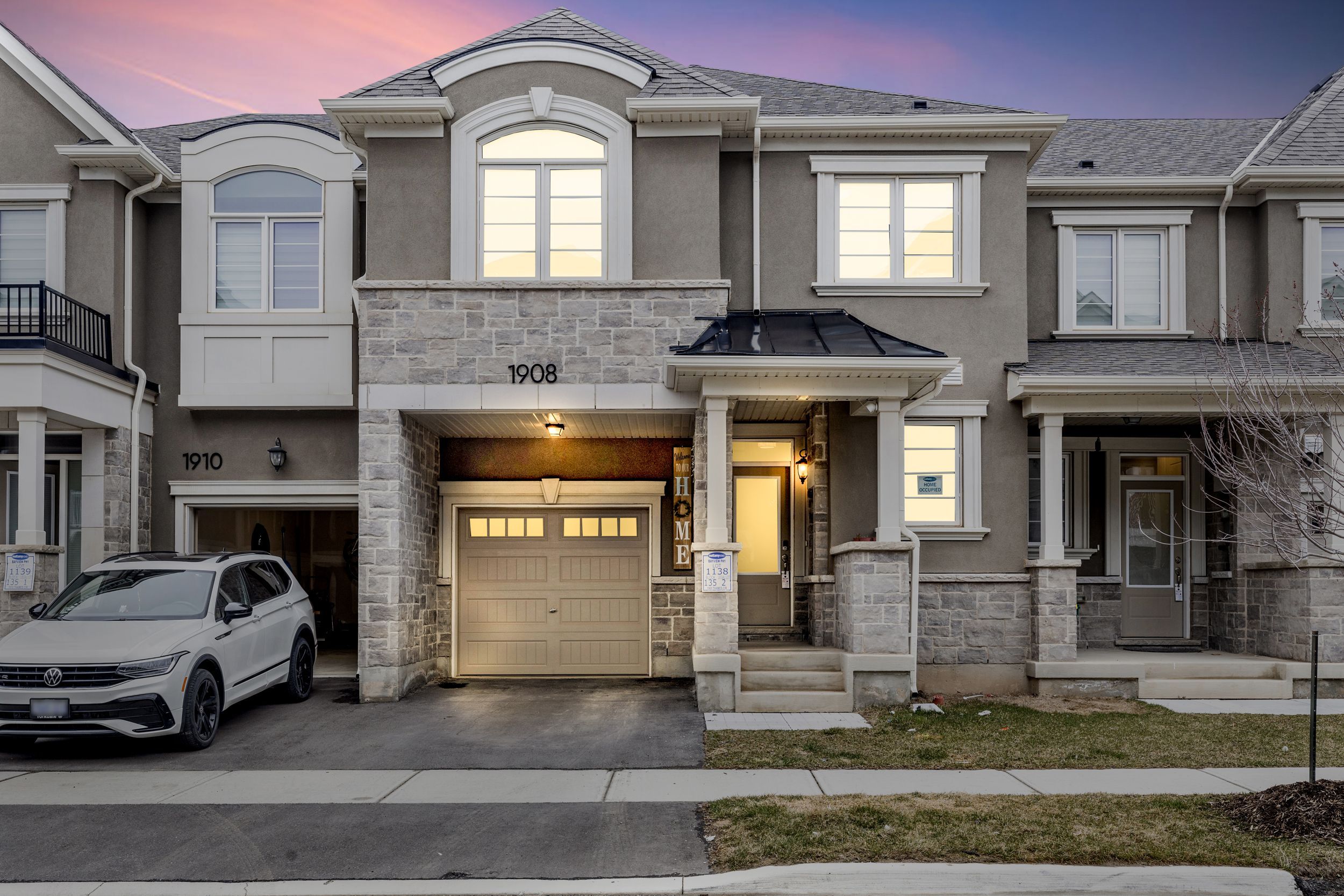$1,049,000
$29,6001908 Thames Circle, Milton, ON L9T 1Y9
1025 - BW Bowes, Milton,




















 Properties with this icon are courtesy of
TRREB.
Properties with this icon are courtesy of
TRREB.![]()
This charming two-story freehold townhouse feels like a brand new townhouse, is perfect for families, first-time buyers, or investors. Located in the Milton's most desired Bowes community, this meticulously maintained home offers approximately 1,800 sq ft of living space. The main floor features 9 ft ceilings with an open-concept living and dining area, ideal for entertaining, and a home office . The updated kitchen boasts stainless steel appliances, upgraded cabinetry, and a center island with a breakfast bar. The built in appliances and back splash bring an extra touch of luxury. Enjoy outdoor living with easy access to the backyard from the kitchen. Upstairs, the large primary bedroom includes a luxurious 4-piece ensuite with a glass shower, soaker tub, and quartz vanity. Three additional well-proportioned bedrooms and another 3-piece bathroom complete the second floor. Convenient second floor stacked laundry with built in cabinets.
- HoldoverDays: 30
- Architectural Style: 2-Storey
- Property Type: Residential Freehold
- Property Sub Type: Att/Row/Townhouse
- DirectionFaces: North
- GarageType: Attached
- Directions: James Snow/whitlock/Leriche way/Thames circle
- Tax Year: 2025
- Parking Features: Other
- ParkingSpaces: 1
- Parking Total: 2
- WashroomsType1: 1
- WashroomsType1Level: Main
- WashroomsType2: 1
- WashroomsType2Level: Second
- WashroomsType3: 1
- WashroomsType3Level: Second
- BedroomsAboveGrade: 4
- BedroomsBelowGrade: 1
- Interior Features: Auto Garage Door Remote, Countertop Range, ERV/HRV, Sump Pump, Water Heater
- Basement: Unfinished
- Cooling: Central Air
- HeatSource: Gas
- HeatType: Forced Air
- LaundryLevel: Upper Level
- ConstructionMaterials: Stone, Stucco (Plaster)
- Roof: Shingles
- Sewer: Sewer
- Foundation Details: Stone
- Parcel Number: 250760301
- LotSizeUnits: Feet
- LotDepth: 80.58
- LotWidth: 23.04
- PropertyFeatures: Park, Place Of Worship, School, School Bus Route, Library, Other
| School Name | Type | Grades | Catchment | Distance |
|---|---|---|---|---|
| {{ item.school_type }} | {{ item.school_grades }} | {{ item.is_catchment? 'In Catchment': '' }} | {{ item.distance }} |





















