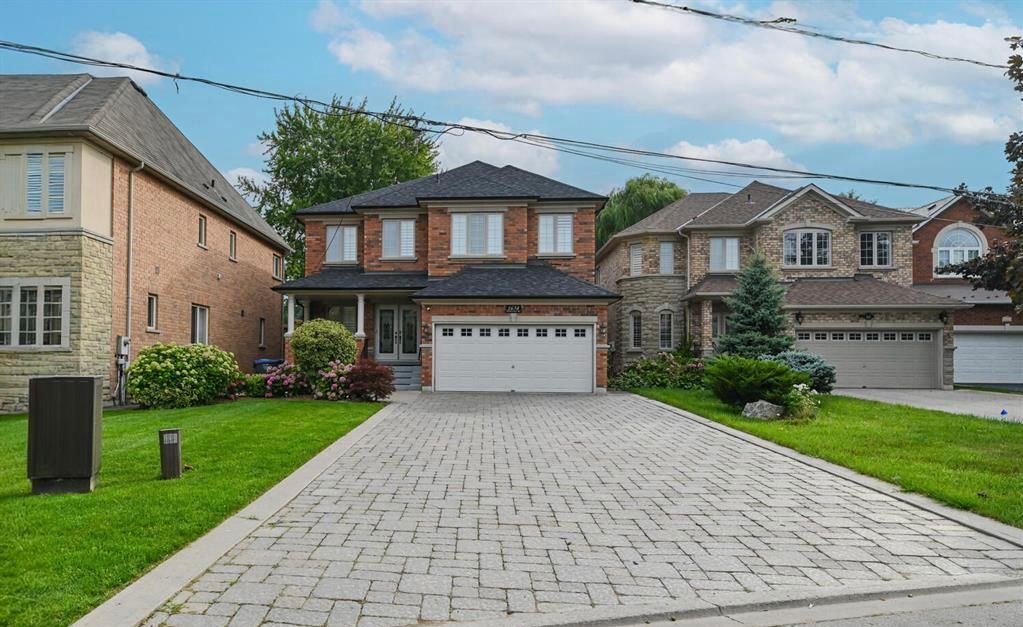$2,098,000
$100,0001638 Barbertown Road, Mississauga, ON L5M 6J2
East Credit, Mississauga,



































 Properties with this icon are courtesy of
TRREB.
Properties with this icon are courtesy of
TRREB.![]()
Welcome to 1638 Barbertown Rd in Mississauga. Incredible Ravine Lot with Unmatched Potential! This expansive property backs onto lush conservation land, offering unrivalled privacy and breathtaking views. Do not miss this luxurious 2-storey brick home. Approximately 2600 sq ft. Plenty of room for a growing family with 4 beds & 4 baths. It features gleaming hardwood floors and pot lights throughout. Beautiful eat-in kitchen features granite countertops, top-of-the-line stainless steel appliances, and a walk-out to the yard. The primary bedroom boasts a walk-in closet and a 5pc Ensuite with a Double sink, Jacuzzi and Separate Shower. The massive backyard has a patio for entertaining and the deep fenced lot is a blank canvas, perfect for creating your dream garden suite or outdoor oasis. Endless possibilities await. Seize the opportunity to transform this exceptional space into your personal retreat! Large garage with plenty of storage space. It is located in East Credit near the ravine. Close to the Heartland Town Centre, schools, parks and River Grove Community Centre.
- HoldoverDays: 120
- Architectural Style: 2-Storey
- Property Type: Residential Freehold
- Property Sub Type: Detached
- DirectionFaces: West
- GarageType: Built-In
- Directions: Eglington & Creditview
- Tax Year: 2024
- Parking Features: Private Double
- ParkingSpaces: 7
- Parking Total: 9
- WashroomsType1: 1
- WashroomsType1Level: Main
- WashroomsType2: 1
- WashroomsType2Level: Second
- WashroomsType3: 1
- WashroomsType3Level: Second
- WashroomsType4: 1
- WashroomsType4Level: Basement
- BedroomsAboveGrade: 4
- Interior Features: Other
- Basement: Finished
- Cooling: Central Air
- HeatSource: Gas
- HeatType: Forced Air
- LaundryLevel: Main Level
- ConstructionMaterials: Brick
- Roof: Asphalt Shingle
- Sewer: Sewer
- Foundation Details: Concrete
- Parcel Number: 131950091
- LotSizeUnits: Feet
- LotDepth: 291.08
- LotWidth: 44.29
| School Name | Type | Grades | Catchment | Distance |
|---|---|---|---|---|
| {{ item.school_type }} | {{ item.school_grades }} | {{ item.is_catchment? 'In Catchment': '' }} | {{ item.distance }} |




































