$1,998,888
31 Callisto Court, Mississauga, ON L5M 0A1
Streetsville, Mississauga,
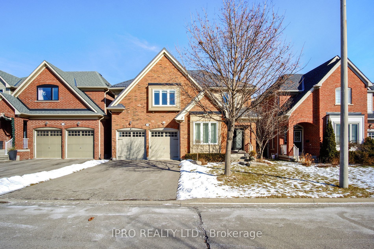
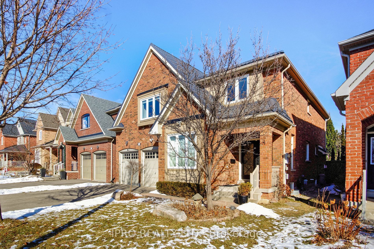
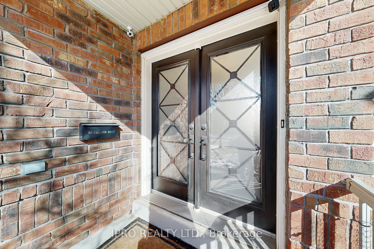
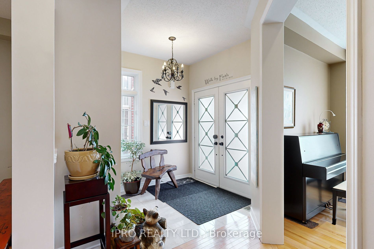
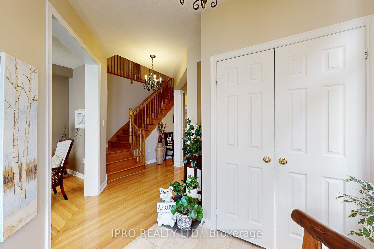
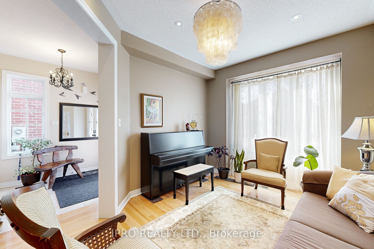
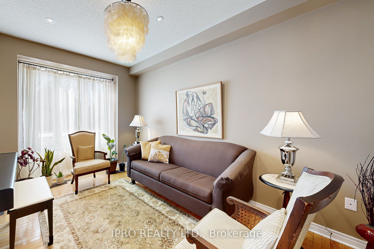
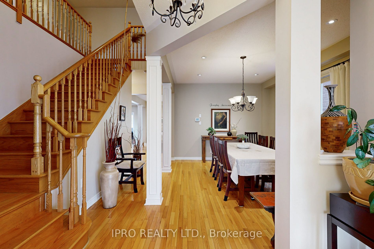
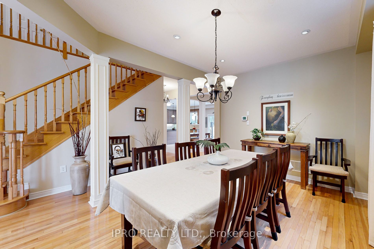
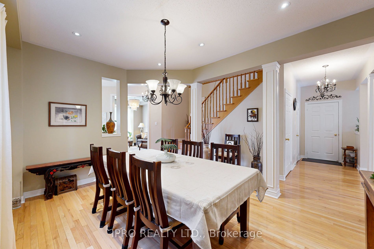
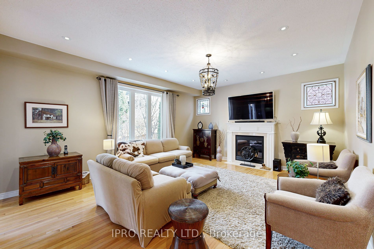
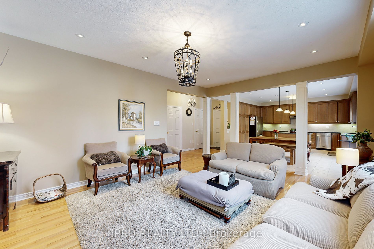
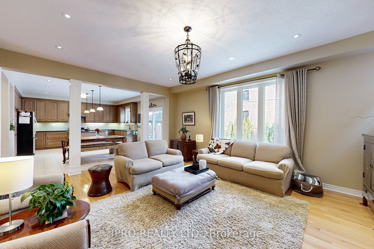
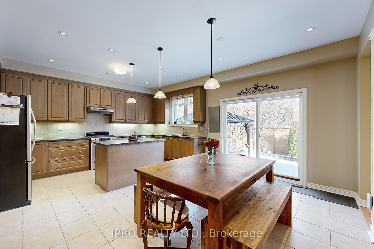
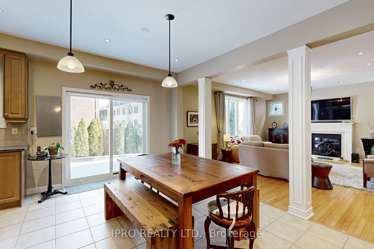
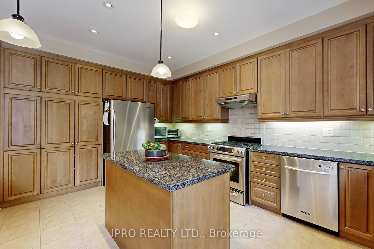
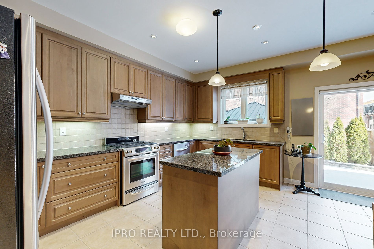
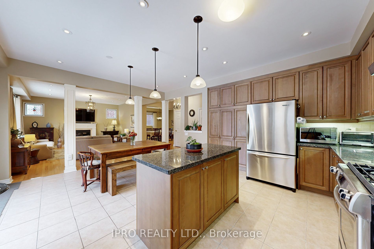
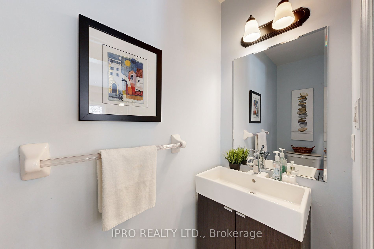
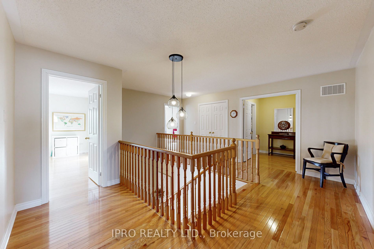
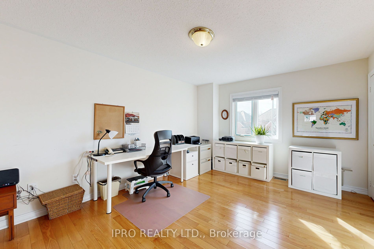
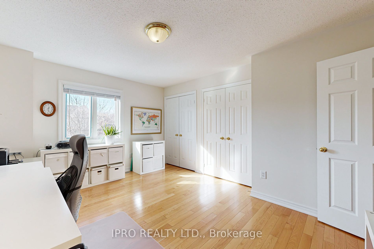
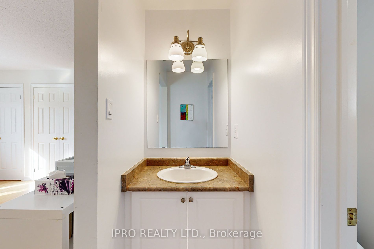
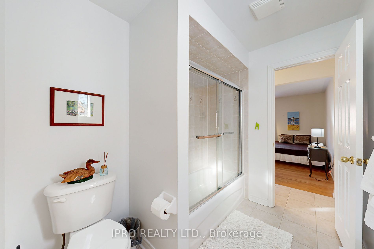
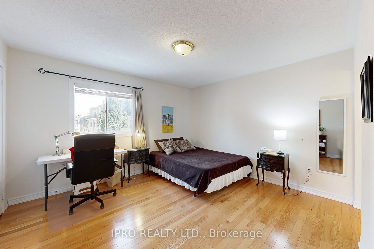
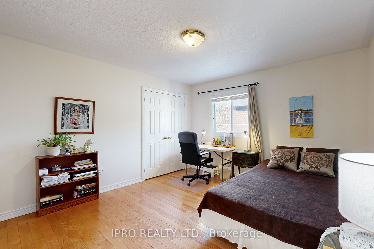
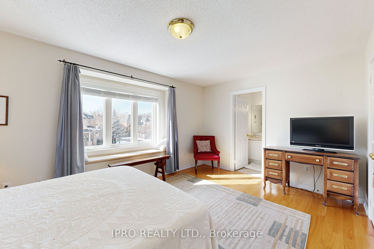
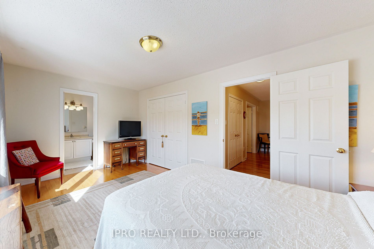
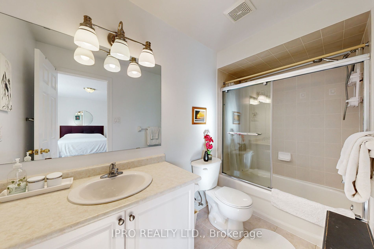
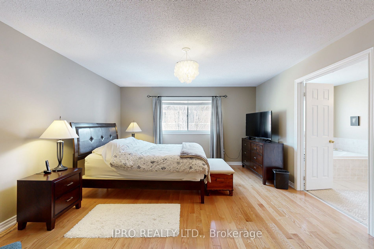
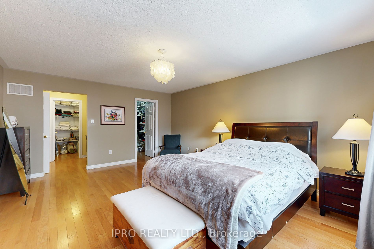

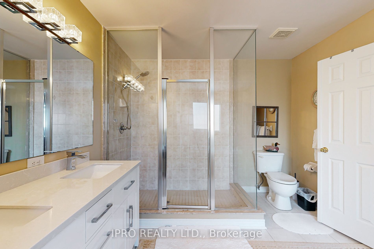
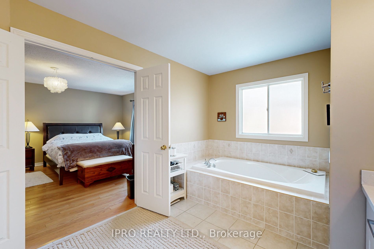
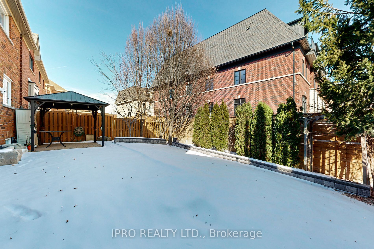
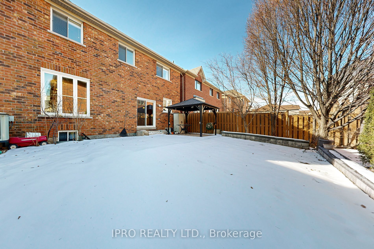
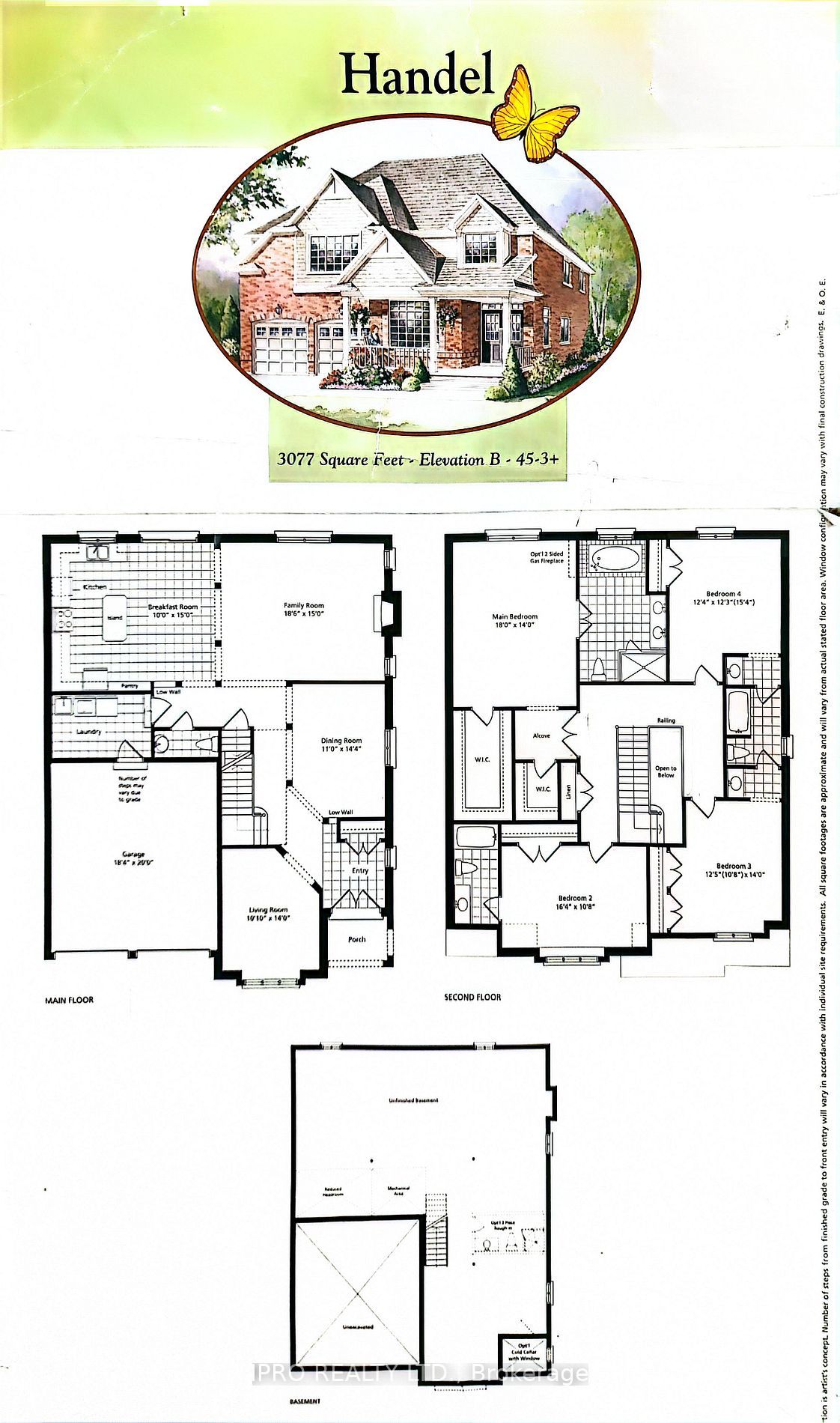
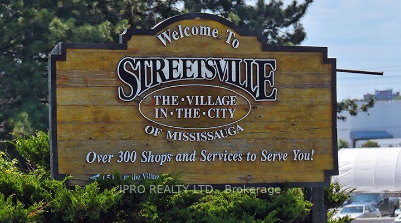
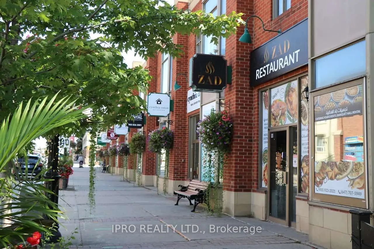

 Properties with this icon are courtesy of
TRREB.
Properties with this icon are courtesy of
TRREB.![]()
Located in prestigious cul-de-sac in the heart of Streetsville, this meticulously maintained home offers an exceptional opportunity for family living. The open-concept design features 9'ft ceilings on the main floor, a large kitchen and family room that are perfect for entertaining. The primary bedroom is a luxurious retreat with a 5-piece ensuite and two walk-in closets. A separate ensuite 4 pc bathroom serves the 2nd bedroom while the 3rd and 4th bedrooms share a unique 5 pc bathroom. 9'ft ceilings on main, above grade windows in basement, full size garage w/openers, 4 car driveway w/no sidewalk, large court end, metal roof (2015), furnace/AC (2006), front door (2023) & windows (2016) Beautifully landscaped yard adds to the home's curb appeal. Situated near top-rated Vista Heights and St. Aloysius Gonzaga schools, this home is ideal for families. It's also convenient for commuters with easy access to the GO train, major highways and nearby Erin Mills Town Centre and Credit Valley Hospital. Nestled within a short, inviting walk from Streetsville and Streetsville Memorial Park, one of the most desirable places to live in Mississauga, this quaint area is known as "The Village in the City." Streetsville is a treasure trove of history, featuring the largest collection of beautifully preserved historic buildings in Mississauga, each telling its own unique story. The village is alive with character, boasting over 300 unique and inviting restaurants, cozy cafes, bustling pubs, and charming shops that cater to every taste. Throughout the year, a vibrant array of events fills the streets with energy and excitement, making it the perfect destination for families and friends to come together.
- Architectural Style: 2-Storey
- Property Type: Residential Freehold
- Property Sub Type: Detached
- DirectionFaces: North
- GarageType: Built-In
- Directions: Thomas St / Erin Mills Pkwy
- Tax Year: 2024
- Parking Features: Private Double
- ParkingSpaces: 4
- Parking Total: 6
- WashroomsType1: 1
- WashroomsType1Level: Main
- WashroomsType2: 1
- WashroomsType2Level: Second
- WashroomsType3: 1
- WashroomsType3Level: Second
- WashroomsType4: 1
- WashroomsType4Level: Second
- BedroomsAboveGrade: 4
- Interior Features: Auto Garage Door Remote, Central Vacuum, Other
- Basement: Unfinished
- Cooling: Central Air
- HeatSource: Gas
- HeatType: Forced Air
- ConstructionMaterials: Brick
- Roof: Metal
- Sewer: Sewer
- Foundation Details: Unknown
- Parcel Number: 131230166
- LotSizeUnits: Feet
- LotDepth: 96.52
- LotWidth: 44.95
- PropertyFeatures: Cul de Sac/Dead End, Fenced Yard, Place Of Worship, Public Transit, Rec./Commun.Centre, School
| School Name | Type | Grades | Catchment | Distance |
|---|---|---|---|---|
| {{ item.school_type }} | {{ item.school_grades }} | {{ item.is_catchment? 'In Catchment': '' }} | {{ item.distance }} |









































