$2,050,000
75 Thomas Street, Mississauga, ON L5M 1Y6
Streetsville, Mississauga,
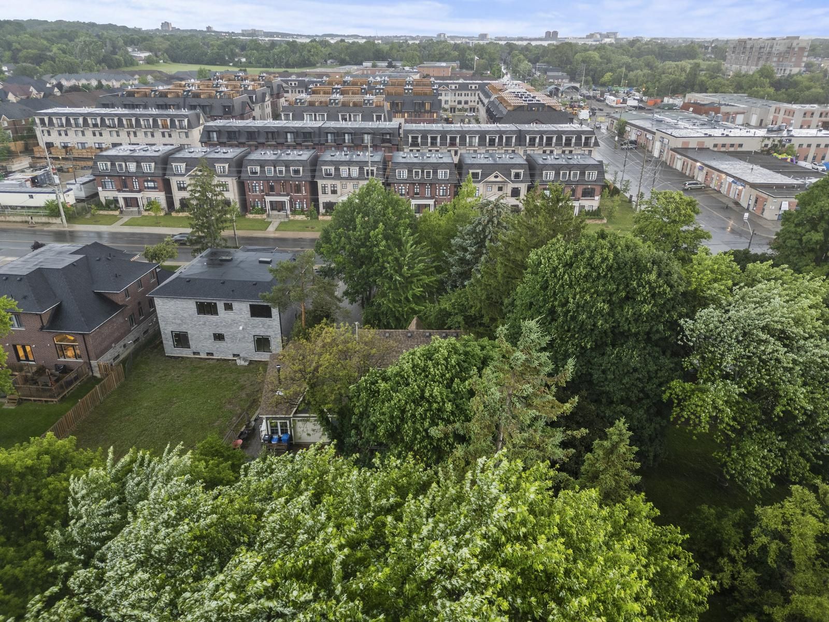
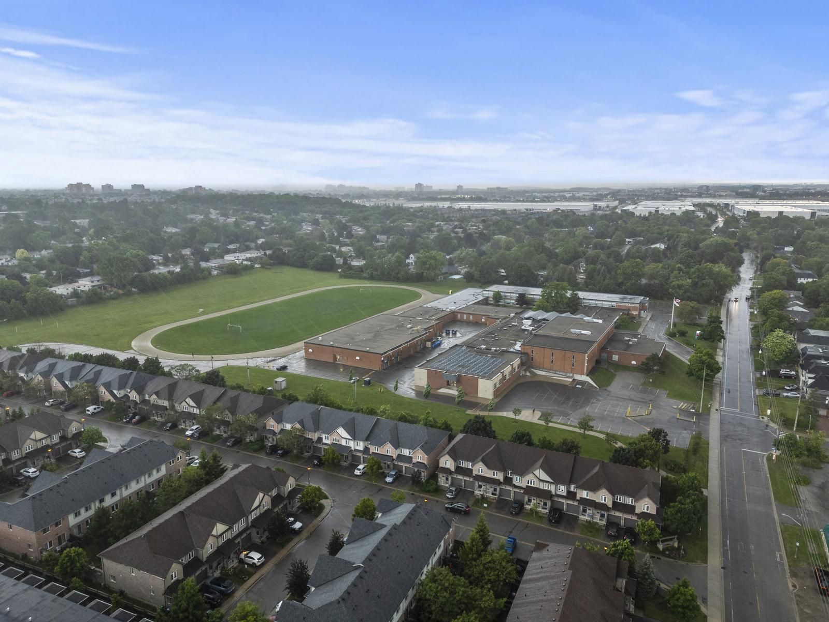
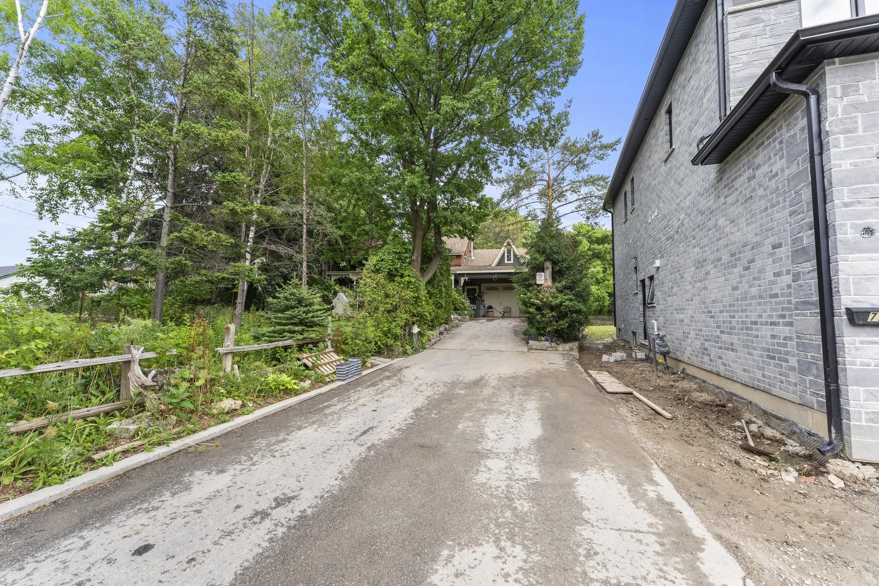
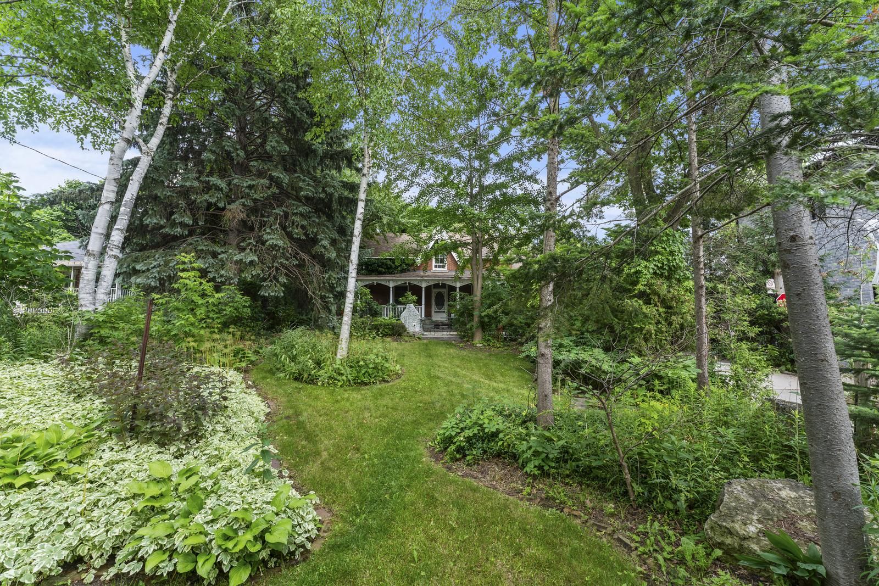
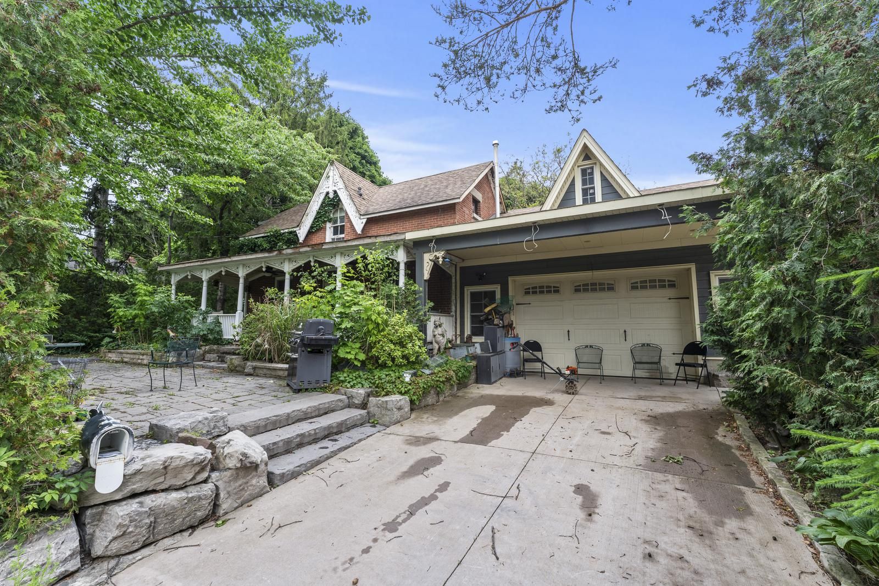
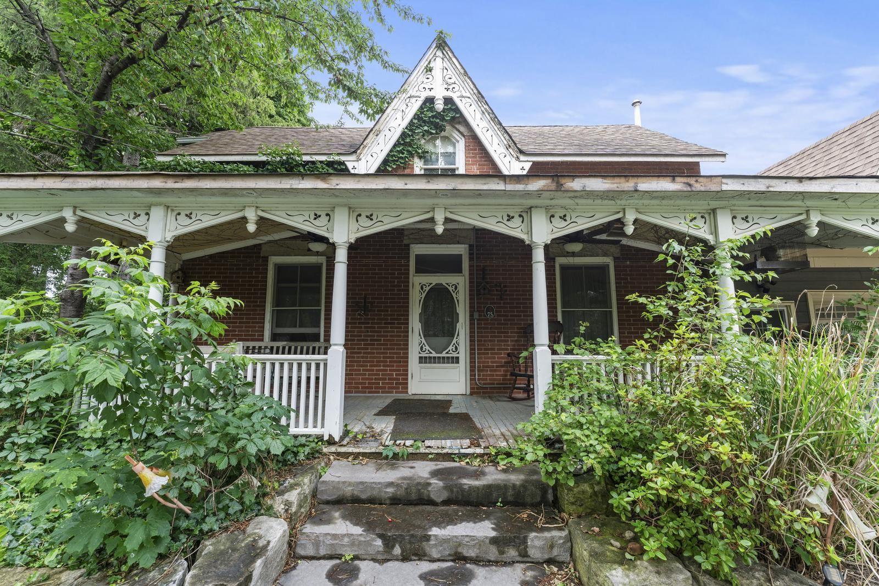
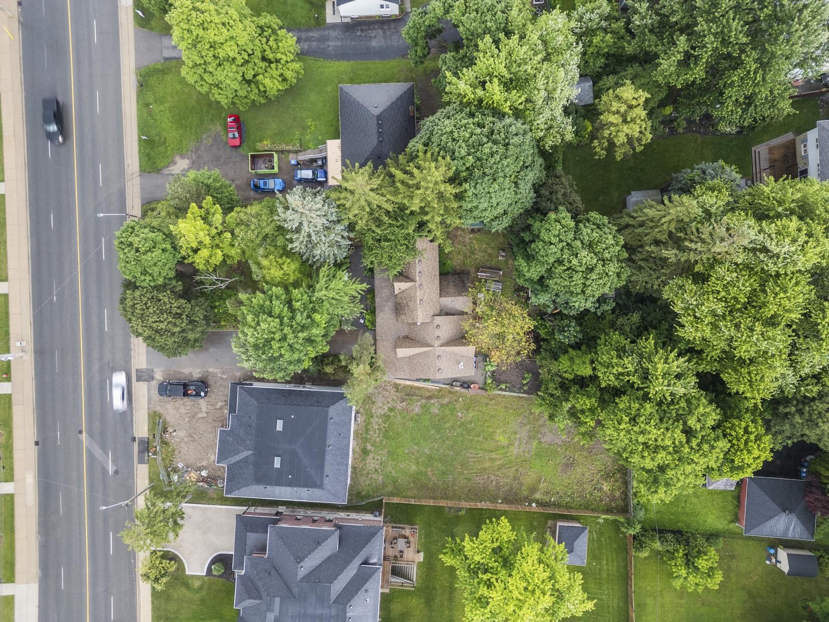

 Properties with this icon are courtesy of
TRREB.
Properties with this icon are courtesy of
TRREB.![]()
**Prime Development Opportunity in the Heart of Streetsville!** This is a rare and exceptional opportunity to invest in an underutilized prime piece of real estate, perfectly situated in a highly desirable location. The property's proximity to the Streetsville GO Station, places this property within one of Mississauga's major transit areas, where increased building density may be actively encouraged. With a lot size of 61 ft by 171 ft, and 86 ft. wide in the rear, this site is a developer's dream, offering outstanding potential for a new development project aligned with the Province's mandate for increased affordable housing to address evolving housing demands. Additionally, 69 Thomas Street & 71 Thomas Street are available for purchase either separately or together with this, creating a unique opportunity for developers, with a combined site area of just over 1 ACRE. Positioned mere steps from the Streetsville GO Station and Downtown Streetsville, this site provides unparalleled convenience and connectivity. The area has experienced significant development, with numerous projects emerging, including directly across the street at 66 & 64 Thomas Street. This premier location ensures exceptional visibility and accessibility, making it an ideal choice for residential, commercial, or mixed-use development. This is an extraordinary investment opportunity in a highly coveted area. **EXTRAS** Adjacent properties are also available for purchase, offering over 1 ACRE of PRIME LAND for development.
- HoldoverDays: 180
- Architectural Style: Bungalow
- Property Type: Residential Freehold
- Property Sub Type: Detached
- DirectionFaces: North
- GarageType: Attached
- Tax Year: 2024
- Parking Features: Private
- ParkingSpaces: 8
- Parking Total: 8
- WashroomsType1: 1
- WashroomsType1Level: Main
- BedroomsAboveGrade: 2
- Basement: Full
- Cooling: Central Air
- HeatSource: Gas
- HeatType: Forced Air
- ConstructionMaterials: Brick
- Roof: Shingles
- Sewer: Sewer
- Foundation Details: Concrete
- LotSizeUnits: Feet
- LotDepth: 170
- LotWidth: 61.24
| School Name | Type | Grades | Catchment | Distance |
|---|---|---|---|---|
| {{ item.school_type }} | {{ item.school_grades }} | {{ item.is_catchment? 'In Catchment': '' }} | {{ item.distance }} |









