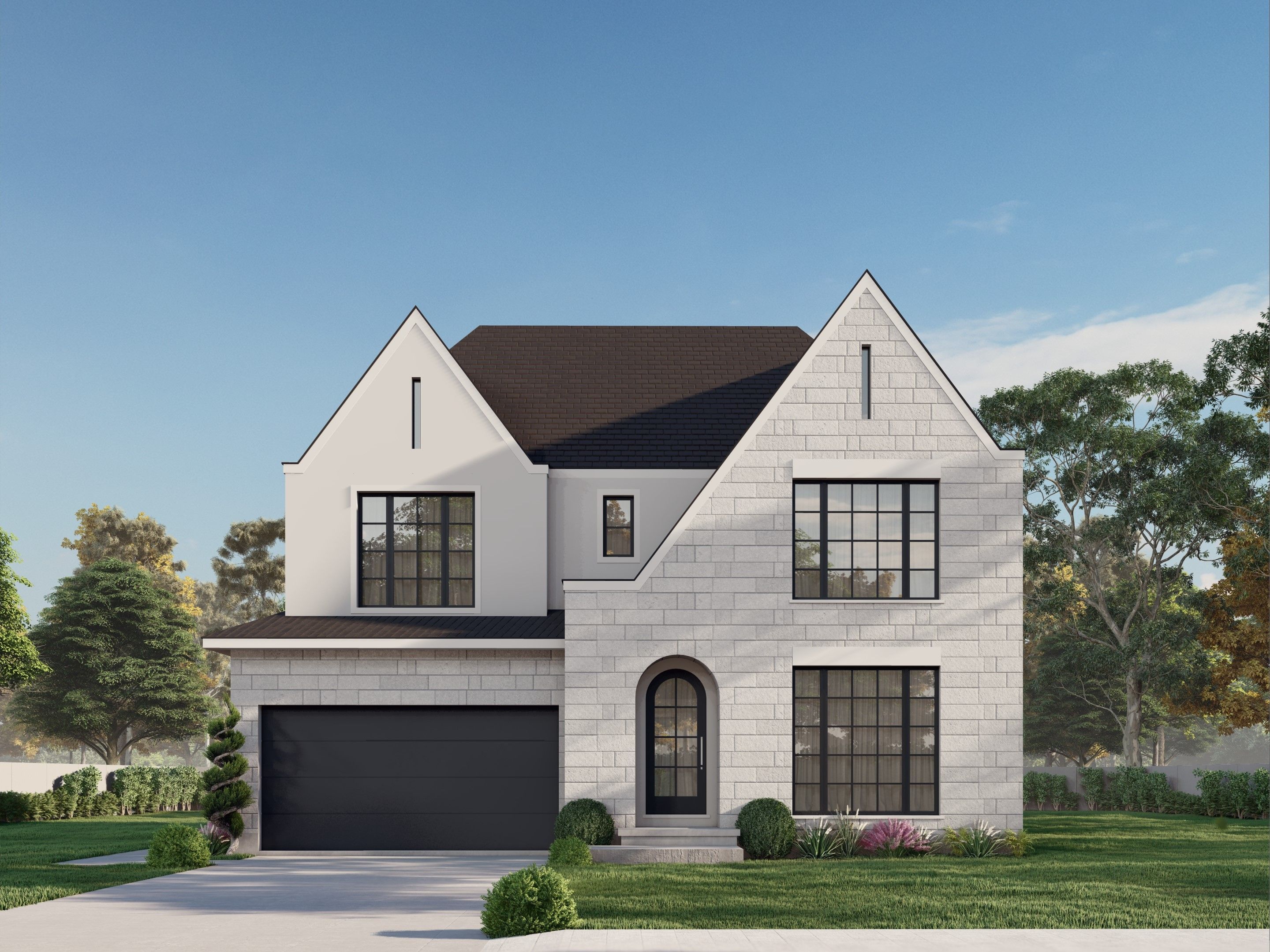$1,599,000
526 Creekview Chase, London North, ON N6G 3X8
North R, London North,









 Properties with this icon are courtesy of
TRREB.
Properties with this icon are courtesy of
TRREB.![]()
526 Creekview Chase, located in the highly sought-after Sunningdale Court Development, is nestled within one of London's most desirable communities. Surrounded by natural beauty, this two-storey tudor-style residence boasts a prime location, with the Medway Valley walking trails to the south and the lush greens and fairways of the prestigious Sunningdale Golf & Country Club to the north. Crafted by Reis Design + Build, this exceptional home is designed with a full brick and stone facade, giving it both elegance and timeless curb appeal. The residence features a spacious three-car garage and offers an expansive 3,375 sq.ft. of living space, providing ample room for both everyday family living and sophisticated entertaining. With every detail thoughtfully considered, the home combines classic Tudor charm with modern sophistication and the finest craftsmanship. Currently under construction, this home offers the discerning buyer the opportunity to personalize key interior elements, making it a perfect fit for those seeking a residence that blends classic architecture with the finest in the contemporary design.
- HoldoverDays: 30
- Architectural Style: 2-Storey
- Property Type: Residential Freehold
- Property Sub Type: Detached
- DirectionFaces: North
- GarageType: Attached
- Tax Year: 2024
- Parking Features: Private Double
- ParkingSpaces: 4
- Parking Total: 7
- WashroomsType1: 1
- WashroomsType1Level: Ground
- WashroomsType2: 1
- WashroomsType2Level: Second
- WashroomsType3: 1
- WashroomsType3Level: Second
- WashroomsType4: 1
- WashroomsType4Level: Second
- BedroomsAboveGrade: 4
- Interior Features: Air Exchanger, Auto Garage Door Remote, Central Vacuum, ERV/HRV, Water Heater
- Basement: Unfinished
- Cooling: Central Air
- HeatSource: Gas
- HeatType: Forced Air
- LaundryLevel: Upper Level
- ConstructionMaterials: Brick, Stone
- Roof: Asphalt Shingle
- Sewer: Sewer
- Foundation Details: Poured Concrete
- Topography: Flat
- Parcel Number: 080691719
- LotSizeUnits: Feet
- LotDepth: 125
- LotWidth: 85
- PropertyFeatures: Golf, Greenbelt/Conservation, Hospital, Park, Ravine, School
| School Name | Type | Grades | Catchment | Distance |
|---|---|---|---|---|
| {{ item.school_type }} | {{ item.school_grades }} | {{ item.is_catchment? 'In Catchment': '' }} | {{ item.distance }} |










