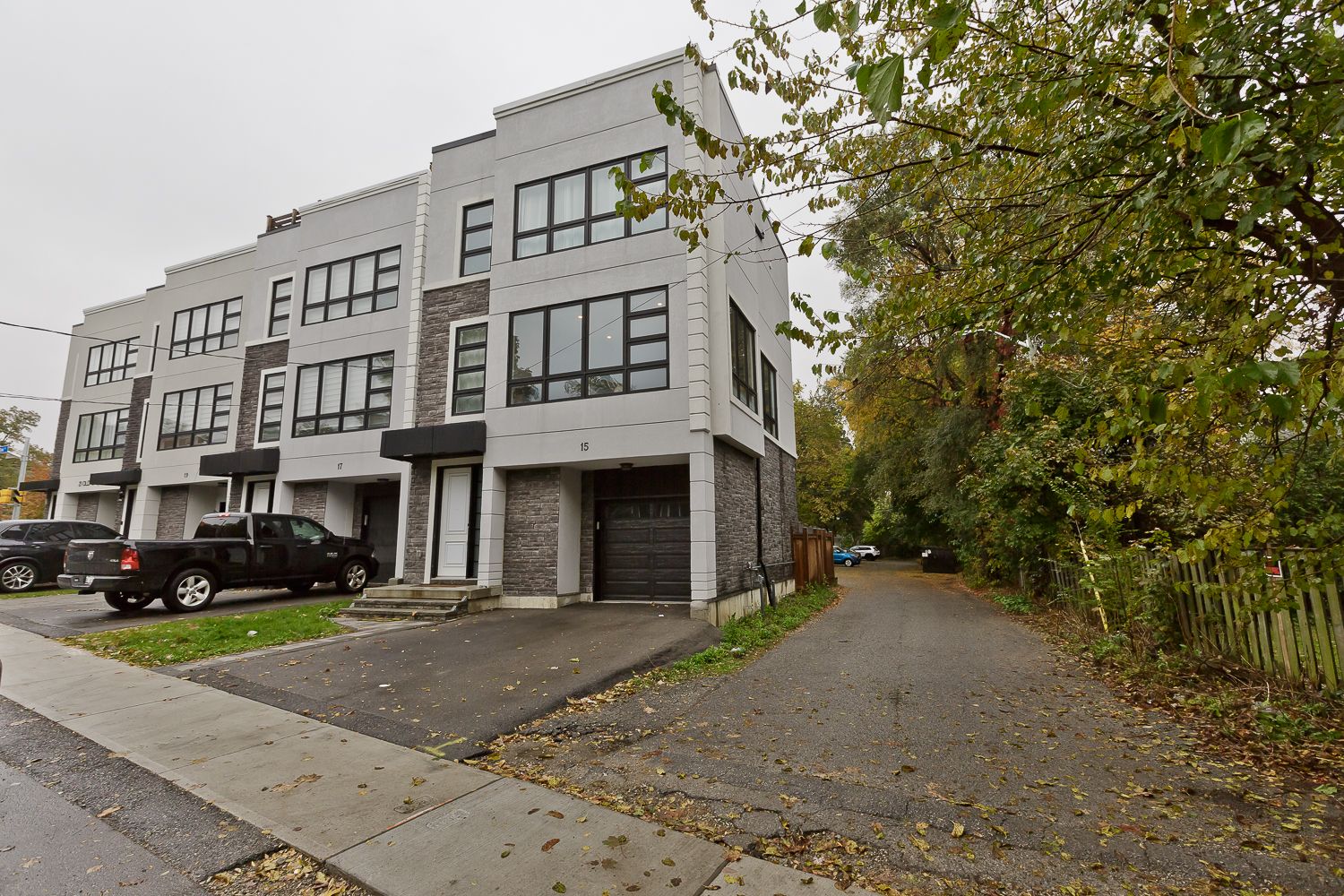$1,699,900
15 Old Oak Drive, Toronto, ON M9A 1A3
Kingsway South, Toronto,
3
|
4
|
2
|
0 sq.ft.
|
Year Built: 0-5
|




































 Properties with this icon are courtesy of
TRREB.
Properties with this icon are courtesy of
TRREB.![]()
Beautiful newer home located in the affluent Kingsway South. This modern , custom finished home offers lots of open spaces and large windows throughout. Ideal family home. Hardwood and tiled floors trhoughout. Large rooftop terrace that offers great area views. Steps to transit, many parks and excellent Schools.
Property Info
MLS®:
W12008159
Listing Courtesy of
SUTTON GROUP REALTY SYSTEMS INC.
Total Bedrooms
3
Total Bathrooms
4
Basement
1
Lot Size
2886 sq.ft.
Style
3-Storey
Last Updated
2025-03-08
Property Type
House
Listed Price
$1,699,900
Tax Estimate
$9,957/Year
Year Built
0-5
Rooms
More Details
Exterior Finish
Brick, Stone
Parking Cover
1
Parking Total
2
Water Supply
Municipal
Foundation
Sewer
Summary
- HoldoverDays: 90
- Architectural Style: 3-Storey
- Property Type: Residential Freehold
- Property Sub Type: Detached
- DirectionFaces: South
- GarageType: Attached
- Directions: Dundas west to Old Oak Drive
- Tax Year: 2024
- Parking Features: Private
- ParkingSpaces: 2
- Parking Total: 3
Location and General Information
Taxes and HOA Information
Parking
Interior and Exterior Features
- WashroomsType1: 1
- WashroomsType1Level: Main
- WashroomsType2: 1
- WashroomsType2Level: Second
- WashroomsType3: 1
- WashroomsType3Level: Third
- WashroomsType4: 1
- WashroomsType4Level: Third
- BedroomsAboveGrade: 3
- Interior Features: Water Heater Owned
- Basement: Unfinished
- Cooling: Central Air
- HeatSource: Gas
- HeatType: Forced Air
- LaundryLevel: Upper Level
- ConstructionMaterials: Brick, Stone
- Roof: Asphalt Rolled
Bathrooms Information
Bedrooms Information
Interior Features
Exterior Features
Property
- Sewer: Sewer
- Foundation Details: Concrete
- Parcel Number: 075140498
- LotSizeUnits: Feet
- LotDepth: 60.09
- LotWidth: 48.03
- PropertyFeatures: Public Transit, School, Fenced Yard, Park
Utilities
Property and Assessments
Lot Information
Others
Sold History
MAP & Nearby Facilities
(The data is not provided by TRREB)
Map
Nearby Facilities
Public Transit ({{ nearByFacilities.transits? nearByFacilities.transits.length:0 }})
SuperMarket ({{ nearByFacilities.supermarkets? nearByFacilities.supermarkets.length:0 }})
Hospital ({{ nearByFacilities.hospitals? nearByFacilities.hospitals.length:0 }})
Other ({{ nearByFacilities.pois? nearByFacilities.pois.length:0 }})
School Catchments
| School Name | Type | Grades | Catchment | Distance |
|---|---|---|---|---|
| {{ item.school_type }} | {{ item.school_grades }} | {{ item.is_catchment? 'In Catchment': '' }} | {{ item.distance }} |
Mortgage Calculator
(The data is not provided by TRREB)
City Introduction
Nearby Similar Active listings
Nearby Open House listings
Nearby Price Reduced listings





































