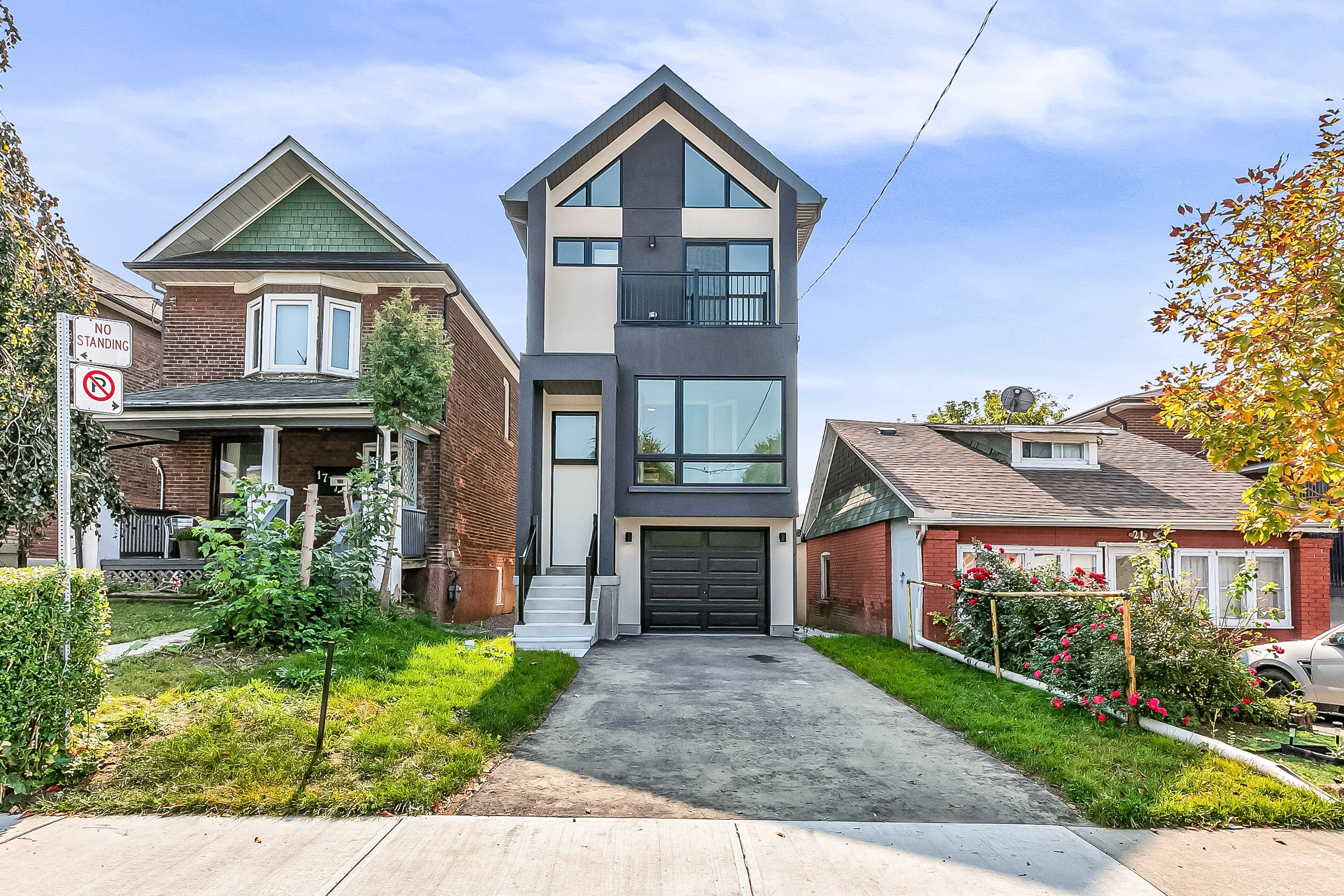$1,625,000
19 Lambton Avenue, Toronto, ON M6N 2S2
Rockcliffe-Smythe, Toronto,




























 Properties with this icon are courtesy of
TRREB.
Properties with this icon are courtesy of
TRREB.![]()
Explore this brand new, never-lived-in 5-bedroom, 5-bathroom home with an attached garage. Enjoy a sleek eat-in kitchen featuring upgraded modern appliances, cabinets & surfaces. The open-concept living room boasts decorative wood beams & a fireplace. Plus, an office/den offers the perfect live/work space. With front & rear second-floor balconies, finished walkout basement apartment with a laundry room, this home is ideal for an in-law or nanny suite to generate supplemental income. *IN HOUSE FINANCING -ASK AGENT FOR DETAILS* Buyers Agent to verify measurements.
- HoldoverDays: 120
- Architectural Style: 2-Storey
- Property Type: Residential Freehold
- Property Sub Type: Detached
- DirectionFaces: South
- GarageType: Built-In
- Directions: Eglinton and Weston Road
- Tax Year: 2024
- Parking Features: Private
- ParkingSpaces: 2
- Parking Total: 3
- WashroomsType1: 1
- WashroomsType1Level: Main
- WashroomsType2: 1
- WashroomsType2Level: Upper
- WashroomsType3: 1
- WashroomsType3Level: Upper
- WashroomsType4: 1
- WashroomsType4Level: Upper
- WashroomsType5: 1
- WashroomsType5Level: Upper
- BedroomsAboveGrade: 4
- BedroomsBelowGrade: 1
- Basement: Finished with Walk-Out
- Cooling: Central Air
- HeatSource: Gas
- HeatType: Forced Air
- LaundryLevel: Main Level
- ConstructionMaterials: Stucco (Plaster), Board & Batten
- Roof: Unknown
- Sewer: Sewer
- Foundation Details: Unknown
- LotSizeUnits: Feet
- LotDepth: 110
- LotWidth: 25
- PropertyFeatures: Library, Park, Place Of Worship, Public Transit, School, Lake/Pond
| School Name | Type | Grades | Catchment | Distance |
|---|---|---|---|---|
| {{ item.school_type }} | {{ item.school_grades }} | {{ item.is_catchment? 'In Catchment': '' }} | {{ item.distance }} |





































