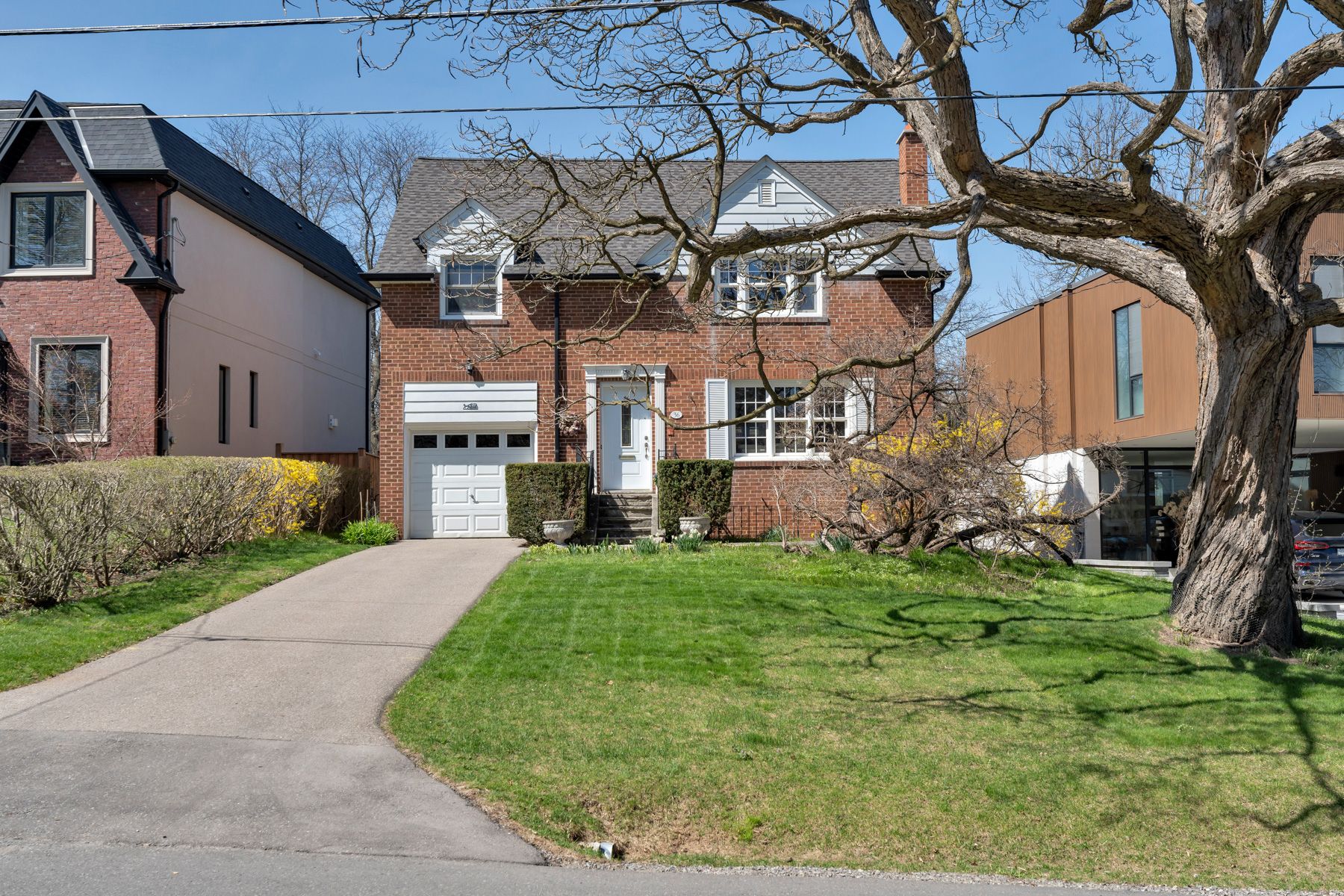$1,799,999
36 South Kingslea Drive, Toronto, ON M8Y 2A4
Stonegate-Queensway, Toronto,


















































 Properties with this icon are courtesy of
TRREB.
Properties with this icon are courtesy of
TRREB.![]()
Nestled in the sought-after Sunnylea neighbourhood of South Etobicoke, this charming detached two-storey home offers a rare opportunity to own a slice of Toronto's finest. Sitting on a premium 57 ft x 159 ft lot, the possibilities are endless, whether you envision a modern expansion, a lush private oasis, or simply enjoying the generous space. Inside, you'll find three spacious bedrooms, plus a den, with hardwood flooring, each brimming with character and comfort. Lovingly maintained by the same owners for the past 38 years, with lots of pride of ownership, this home exudes warmth and care, ready for its next chapter. Fully finished basement with a walk-out and separate entrance. The quiet, family-oriented street is lined with mature trees, creating a serene backdrop in one of Etobicoke's most desirable communities. Perfect for families, professionals, or those with a vision, this Sunnylea gem combines timeless appeal with incredible potential, all just moments from Toronto's vibrant amenities. Don't miss your chance to call this rare property home!
- HoldoverDays: 60
- Architectural Style: 2-Storey
- Property Type: Residential Freehold
- Property Sub Type: Detached
- DirectionFaces: North
- GarageType: Attached
- Directions: South on Prince Edward dr,left on Kingslea Gardens, right on Kingslea Crt ,Right on S Kingslea Dr
- Tax Year: 2025
- Parking Features: Private
- ParkingSpaces: 3
- Parking Total: 4
- WashroomsType1: 1
- WashroomsType1Level: Second
- WashroomsType2: 1
- WashroomsType2Level: Lower
- BedroomsAboveGrade: 3
- BedroomsBelowGrade: 1
- Fireplaces Total: 2
- Interior Features: Central Vacuum
- Basement: Finished with Walk-Out, Separate Entrance
- Cooling: Central Air
- HeatSource: Gas
- HeatType: Forced Air
- LaundryLevel: Main Level
- ConstructionMaterials: Brick
- Roof: Asphalt Shingle
- Sewer: Sewer
- Foundation Details: Concrete Block
- Parcel Number: 074990081
- LotSizeUnits: Feet
- LotDepth: 150
- LotWidth: 57.92
| School Name | Type | Grades | Catchment | Distance |
|---|---|---|---|---|
| {{ item.school_type }} | {{ item.school_grades }} | {{ item.is_catchment? 'In Catchment': '' }} | {{ item.distance }} |



















































