$1,595,000
44 Blaketon Road, Toronto, ON M9B 4W3
Islington-City Centre West, Toronto,
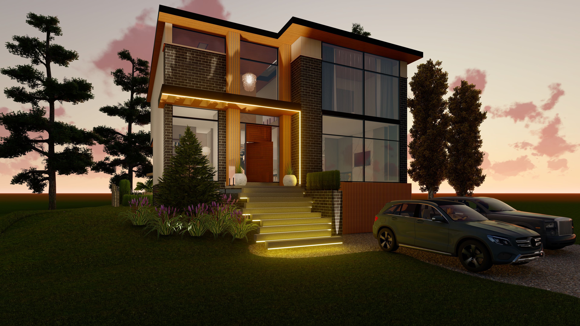

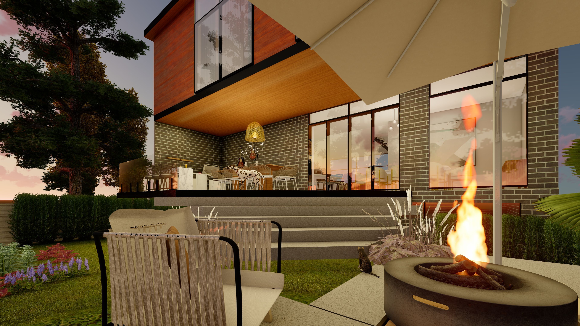
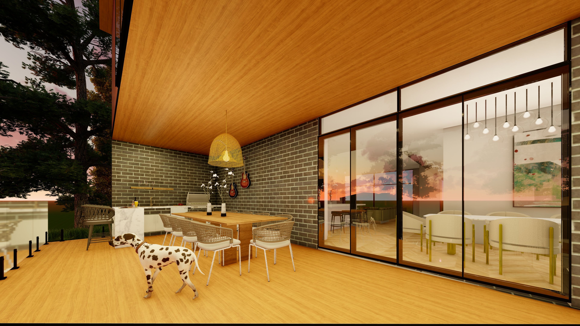
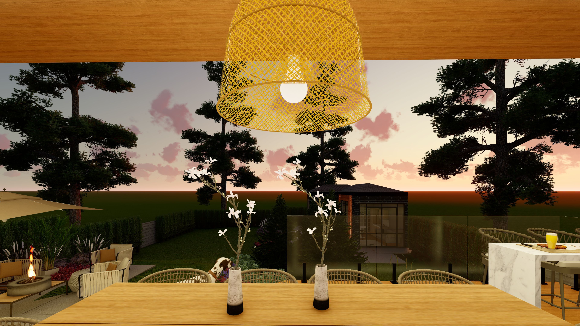
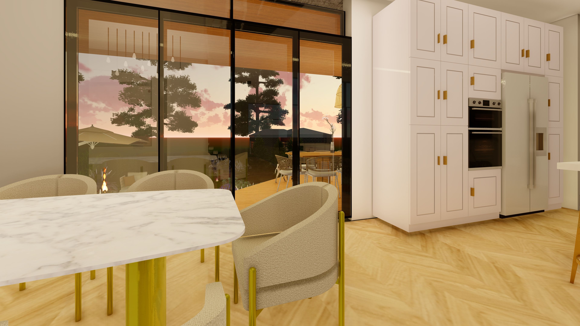
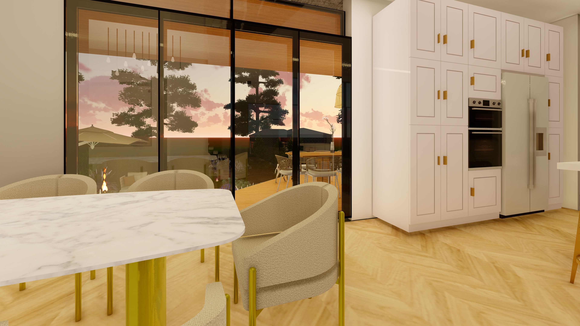
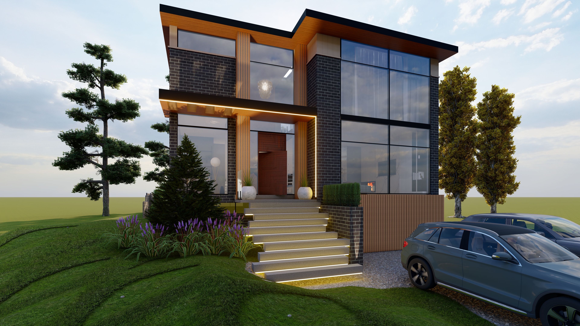
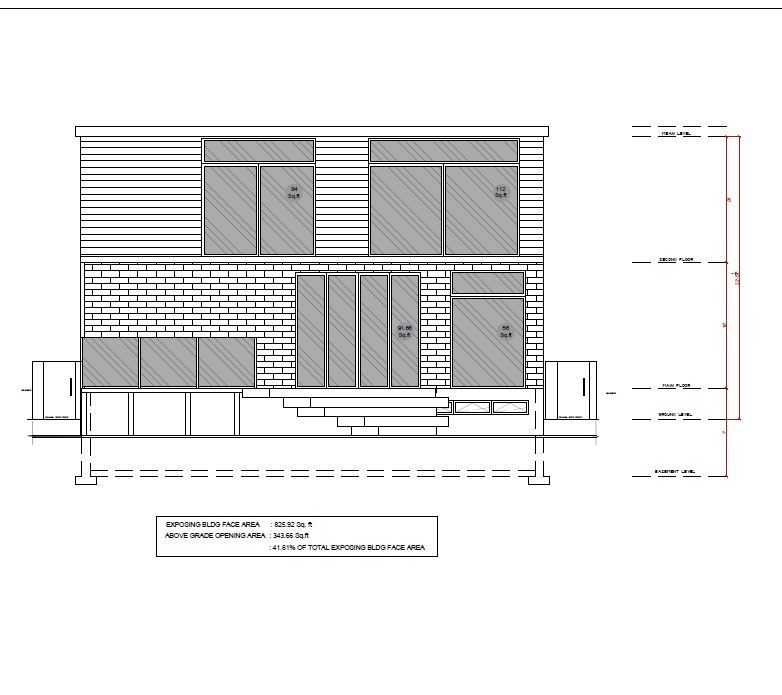

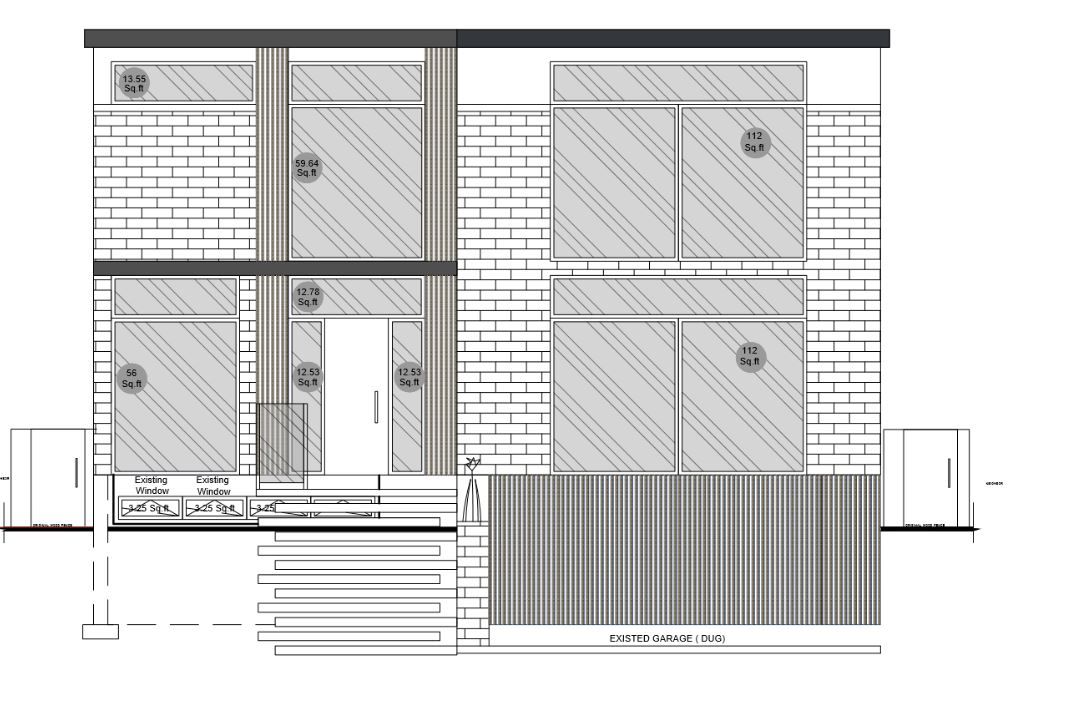
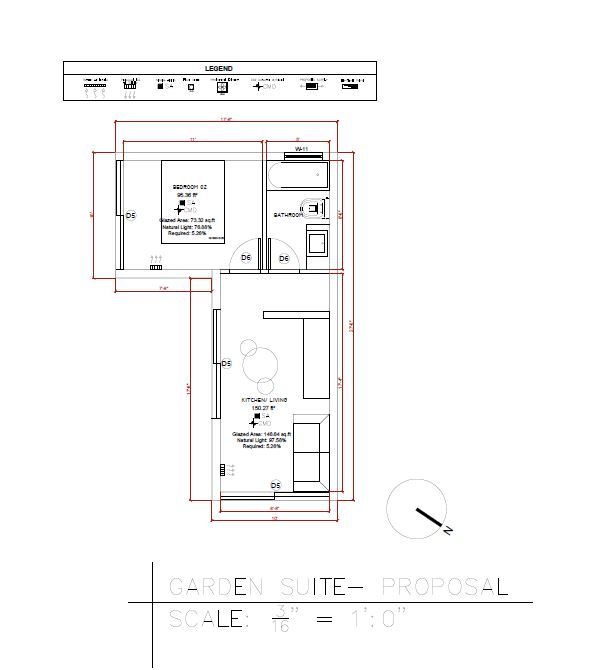
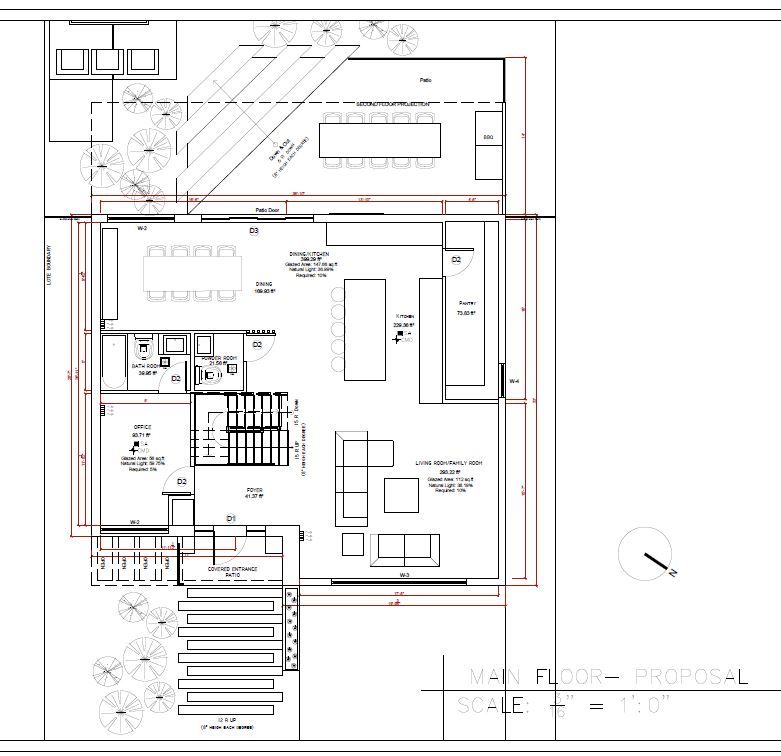

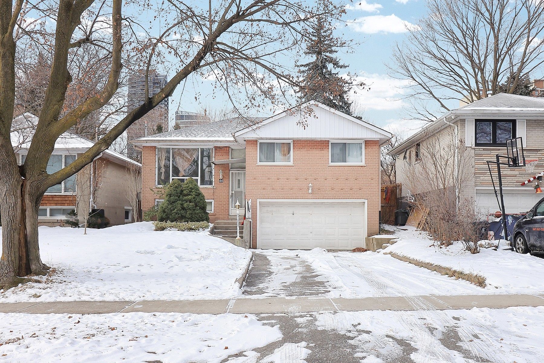
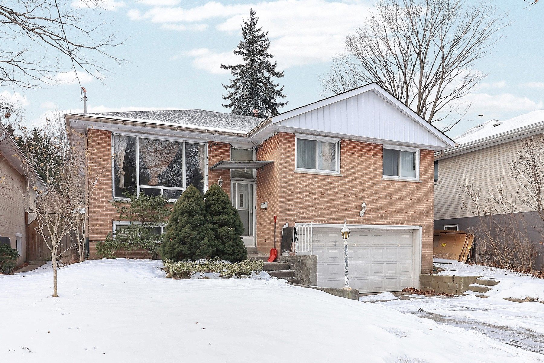
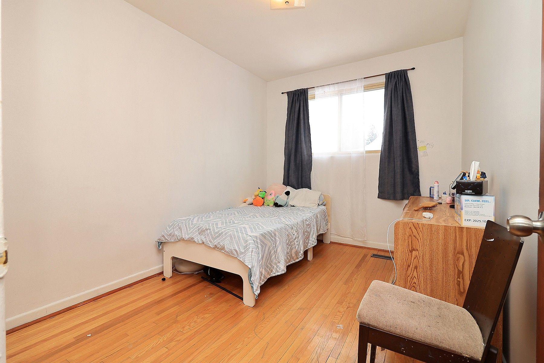
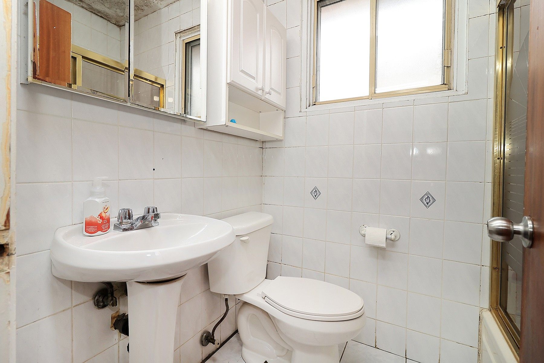
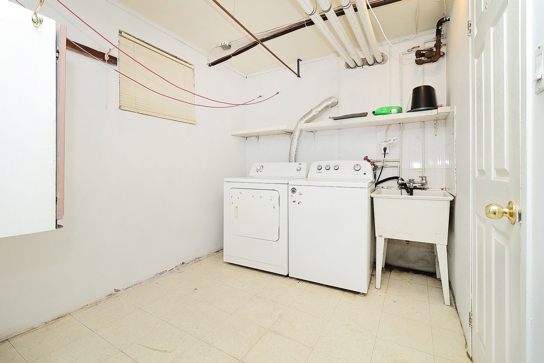
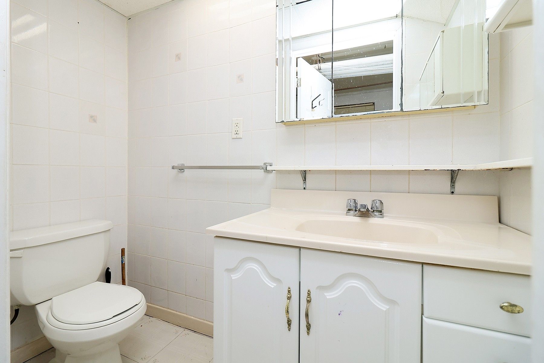
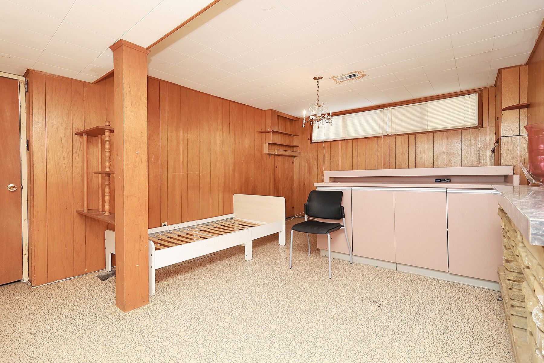
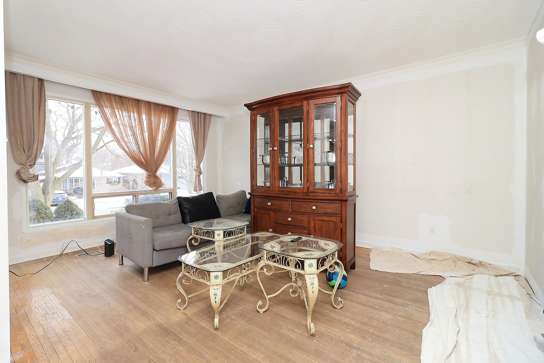
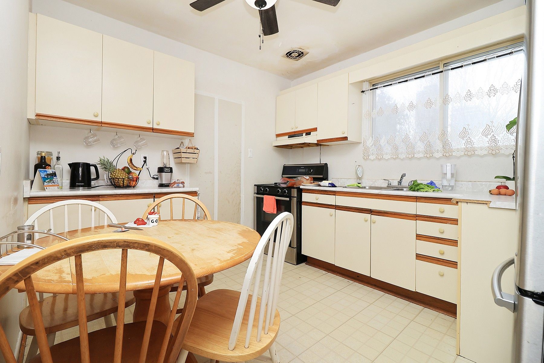
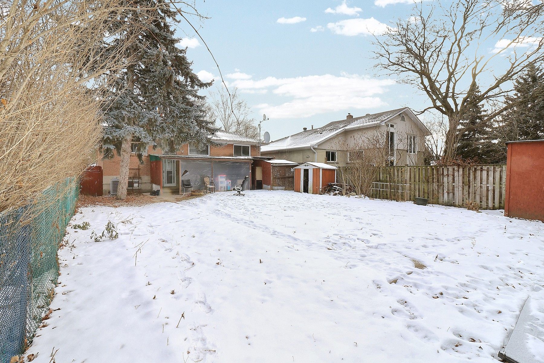
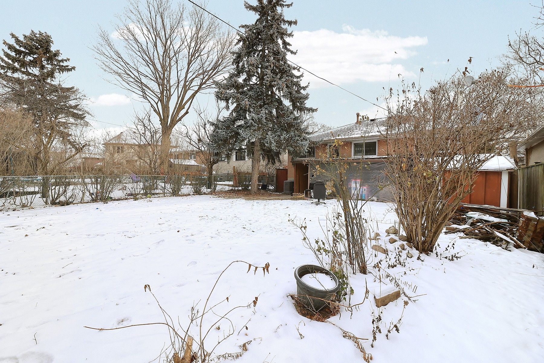
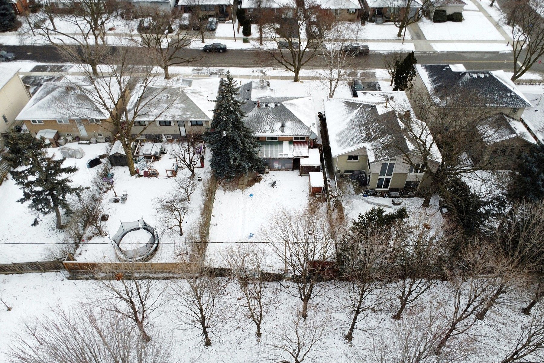
 Properties with this icon are courtesy of
TRREB.
Properties with this icon are courtesy of
TRREB.![]()
Attention Investors, Renovators, Builders, and Buyers!This is your chance to own a versatile property in a prime location with approved architectural and engineering plans for a multi-generational home featuring 4 suites plus a garden suite! Endless Possibilities: Move in as-is, renovate to your vision, or build using the ready-to-submit plans. Ready-to-Go Plans: Architectural and engineering designs are complete, streamlining your approval process. Expansive Lot: Ideal for future expansion or landscaping projects. Recent Upgrades: A brand-new roof for peace of mind. Ample Space: A double-car garage with plenty of storage. Prime Location: Situated in a top-rated school district, close to shopping, restaurants, and with quick highway access.Whether you're an investor seeking rental income, a builder looking for your next project, or a family planning for the futurethis is an opportunity you dont want to miss!
- HoldoverDays: 90
- Architectural Style: Bungalow-Raised
- Property Type: Residential Freehold
- Property Sub Type: Detached
- DirectionFaces: West
- GarageType: Built-In
- Tax Year: 2024
- Parking Features: Private Double
- ParkingSpaces: 4
- Parking Total: 6
- WashroomsType1: 1
- WashroomsType1Level: Main
- WashroomsType2: 1
- WashroomsType2Level: Basement
- BedroomsAboveGrade: 3
- Basement: Finished, Full
- Cooling: Central Air
- HeatSource: Gas
- HeatType: Forced Air
- ConstructionMaterials: Brick
- Roof: Asphalt Shingle
- Sewer: Sewer
- Foundation Details: Concrete Block
- Parcel Number: 075530060
- LotSizeUnits: Feet
- LotDepth: 131.58
- LotWidth: 45.5
| School Name | Type | Grades | Catchment | Distance |
|---|---|---|---|---|
| {{ item.school_type }} | {{ item.school_grades }} | {{ item.is_catchment? 'In Catchment': '' }} | {{ item.distance }} |



























