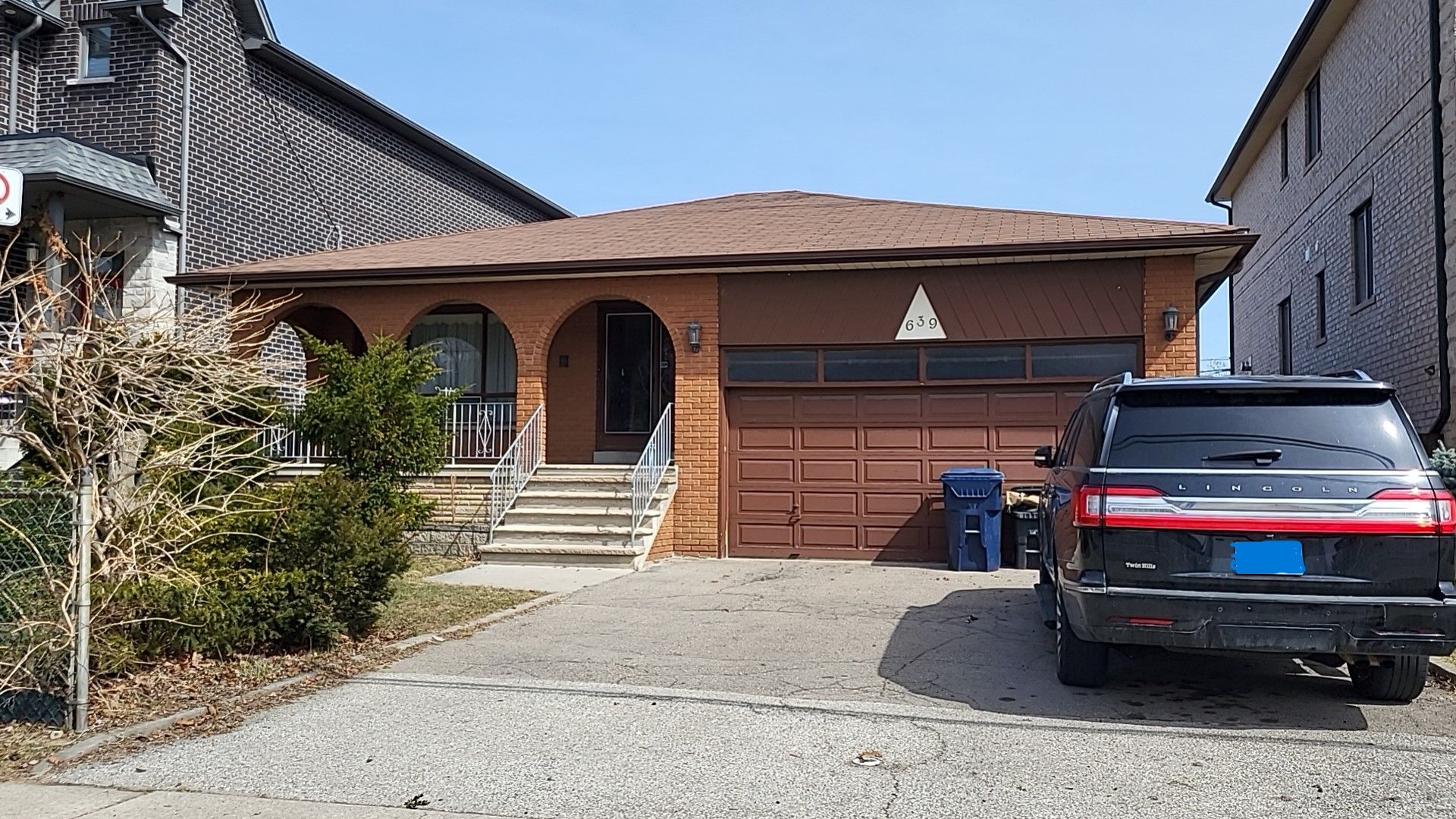$1,599,000
$200,000639 Royal York Road, Toronto, ON M8Y 2S9
Stonegate-Queensway, Toronto,


























 Properties with this icon are courtesy of
TRREB.
Properties with this icon are courtesy of
TRREB.![]()
*Great Location In The Heart Of Etobicoke District--- An Unparalleled Opportunity*: Large Solid Brick Bungalow With 50Ft X 125Ft Lot In Prestigious Neighborhood & Top School District! Move Right In Classic And Immaculate Home, Or Redecorate / Remodel / Build Your Dream Homes! Surrounding By Severed-Lot Luxury-Home Neighbours, Potential To Sever 2 Lots To Build Luxury Homes (No Seller Warranties, Buyer's Own Due Diligence Regards To Measurements / Permits / Building Allowances, etc.)! Approximately 3,550 Sqft Of Living Space (Source: Floor Plan). Primary Bedroom with 2pc Ensuite. Main Kitchen with New Lights & Granite Counters (2021). Gourmet Eat-In Kitchens. Mould Ceilings in Foyer, Living & Dining Rooms. Separate Entrance To The Lower Level With Second Kitchen Plus One Bedroom (Potential Rental Income). AC (2021). Double Garage. Huge Recreation Room w/Fireplace. Large Laundry Room. 1 Large Cool Room And 1 Storage Room. Overlook Gardens. Front-yard & Backyard With Fenced Private Gardens. Located In The Heart Of The Queensway. Easy Commute To Downtown With Access To Ttc, Go Train And Subway. Minutes To Schools, Parks, Mimico Creek & Path, Shops & Restaurants, Plaza. Close To Gardiner Expy / Hwy427, Lake Shore. Co-op Brokerage to Confirm Approx. Measurements
- HoldoverDays: 90
- Architectural Style: Bungalow
- Property Type: Residential Freehold
- Property Sub Type: Detached
- DirectionFaces: East
- GarageType: Attached
- Directions: Royal York / The Queensway
- Tax Year: 2024
- Parking Features: Private
- ParkingSpaces: 2
- Parking Total: 4
- WashroomsType1: 1
- WashroomsType1Level: Main
- WashroomsType2: 1
- WashroomsType2Level: Main
- WashroomsType3: 1
- WashroomsType3Level: Lower
- BedroomsAboveGrade: 3
- BedroomsBelowGrade: 1
- Interior Features: Primary Bedroom - Main Floor
- Basement: Finished, Separate Entrance
- Cooling: Central Air
- HeatSource: Gas
- HeatType: Forced Air
- LaundryLevel: Lower Level
- ConstructionMaterials: Brick
- Roof: Shingles
- Sewer: Sewer
- Foundation Details: Concrete
- LotSizeUnits: Feet
- LotDepth: 125
- LotWidth: 50
- PropertyFeatures: Fenced Yard, Level, Park, Place Of Worship, Public Transit, School
| School Name | Type | Grades | Catchment | Distance |
|---|---|---|---|---|
| {{ item.school_type }} | {{ item.school_grades }} | {{ item.is_catchment? 'In Catchment': '' }} | {{ item.distance }} |



























