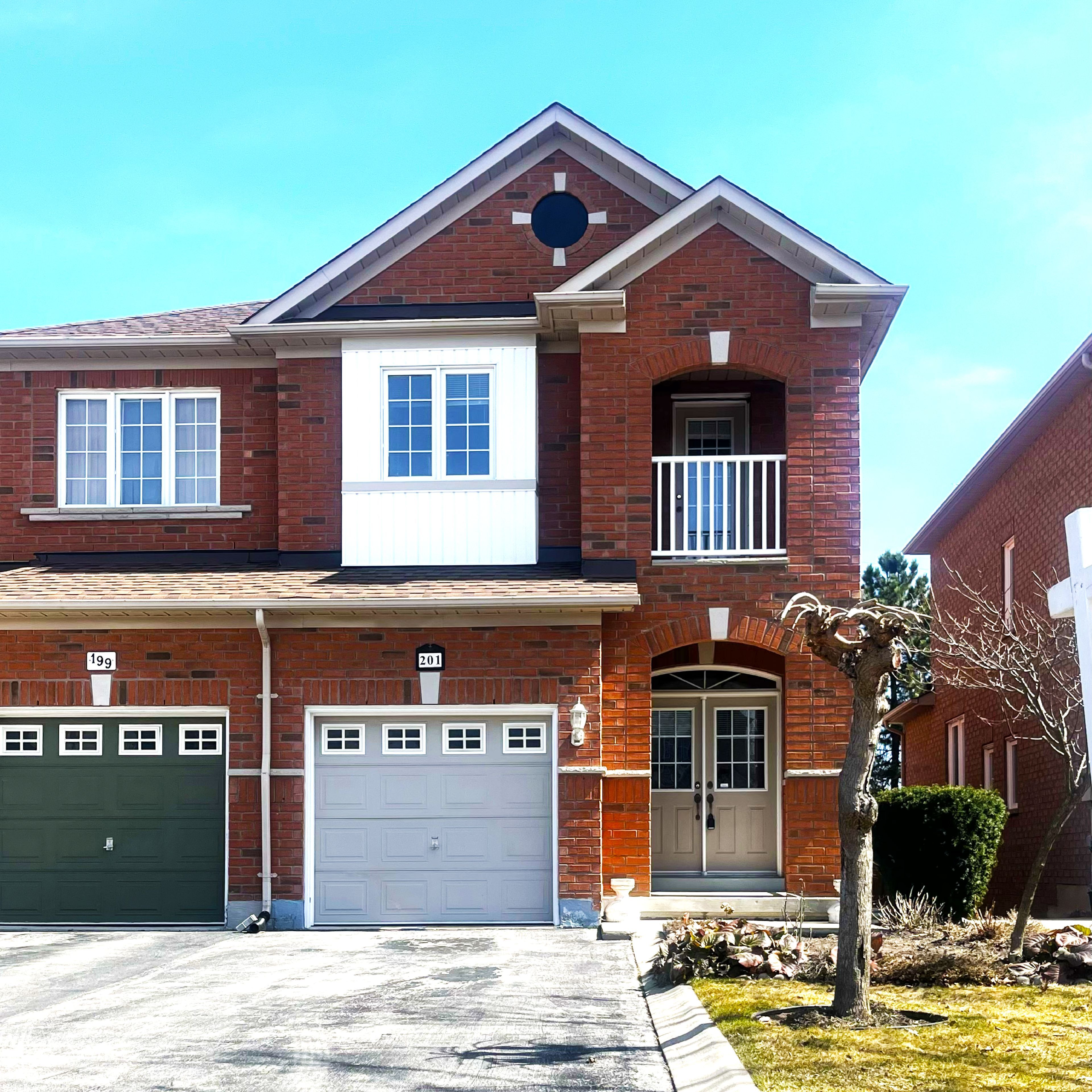$1,089,000
201 TERRA Road, Vaughan, ON L4L 3J4
East Woodbridge, Vaughan,


































 Properties with this icon are courtesy of
TRREB.
Properties with this icon are courtesy of
TRREB.![]()
Welcome to your new home in the heart of East Woodbridge! This fresh, bright, semi-detached jewel is nestled in a highly sought-after, family-friendly neighbourhood. On the market for the first time and priced to sell, this property boasts an open-concept living/dining room with a gas fireplace. The eat-in kitchen includes a walk-out to the deck! The upper level features the primary bedroom equipped with a large four-piece ensuite and W/I closet. The 3rd bedroom has the added bonus of an exclusive balcony. The private backyard includes a gas line for your BBQ and a garden shed. This driveway comes equipped with parking for two cars and no sidewalk. This location offers it all ! Quick access to both Hwy 400 and Hwy 407, highly regarded schools (elementary and secondary), shopping, transit, restaurants, and everything Woodbridge has to offer. This home must be seen! Book your showing today!
- HoldoverDays: 90
- Architectural Style: 2-Storey
- Property Type: Residential Freehold
- Property Sub Type: Semi-Detached
- DirectionFaces: East
- GarageType: Attached
- Directions: Pine Valley Dr. & Highway #7
- Tax Year: 2024
- Parking Features: Private
- ParkingSpaces: 2
- Parking Total: 3
- WashroomsType1: 1
- WashroomsType1Level: Ground
- WashroomsType2: 1
- WashroomsType2Level: Second
- WashroomsType3: 1
- WashroomsType3Level: Second
- BedroomsAboveGrade: 3
- Fireplaces Total: 1
- Interior Features: Auto Garage Door Remote, Carpet Free, Central Vacuum, Rough-In Bath, Water Heater, Water Meter
- Basement: Unfinished
- Cooling: Central Air
- HeatSource: Gas
- HeatType: Forced Air
- LaundryLevel: Lower Level
- ConstructionMaterials: Brick
- Exterior Features: Deck, Landscaped, Porch Enclosed
- Roof: Shingles
- Sewer: Sewer
- Foundation Details: Other
- LotSizeUnits: Feet
- LotDepth: 118.77
- LotWidth: 24.61
- PropertyFeatures: Fenced Yard, Park, Public Transit, School, School Bus Route
| School Name | Type | Grades | Catchment | Distance |
|---|---|---|---|---|
| {{ item.school_type }} | {{ item.school_grades }} | {{ item.is_catchment? 'In Catchment': '' }} | {{ item.distance }} |



































