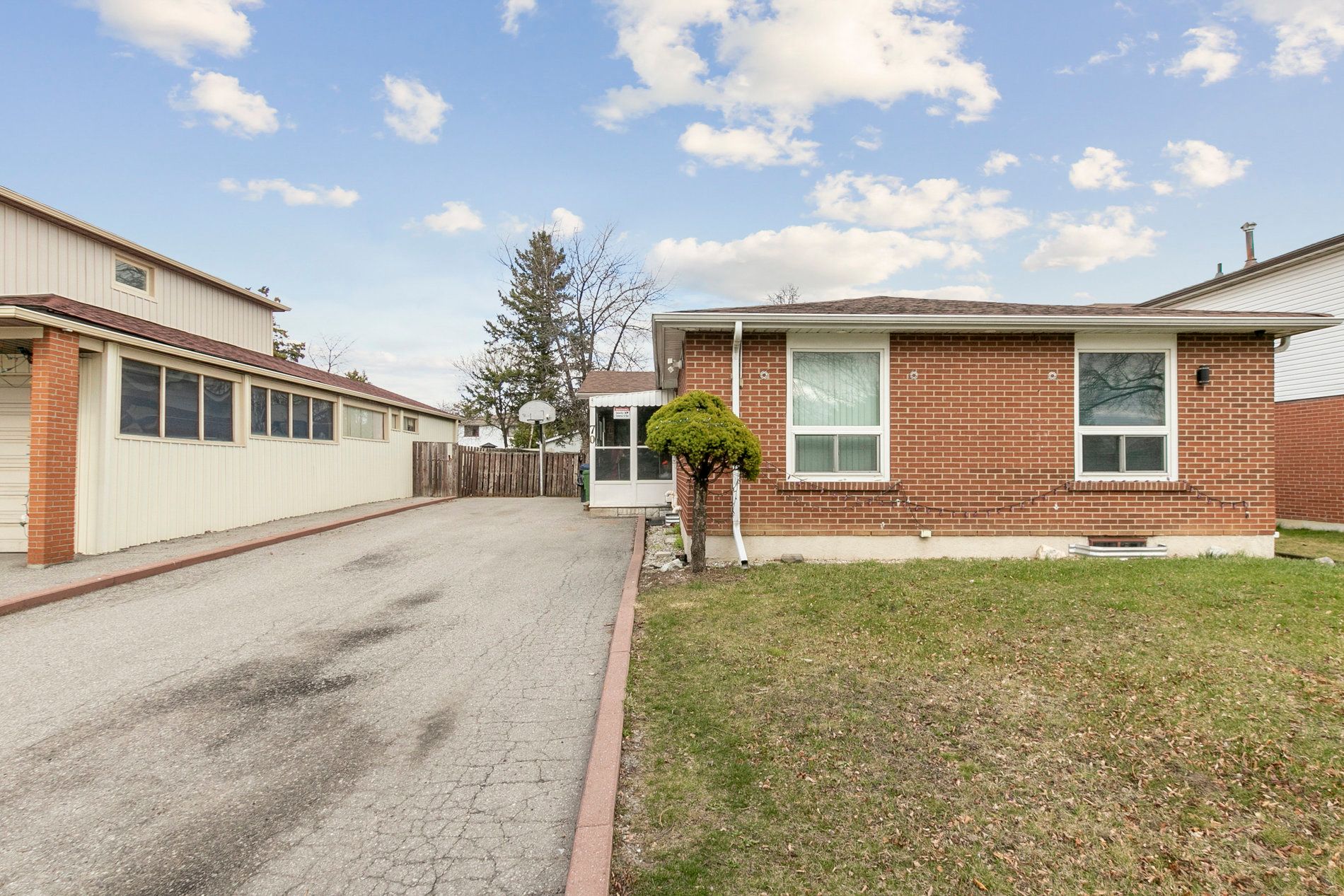$1,099,000
$151,00070 Alicewood Court, Toronto, ON M9V 3Y5
West Humber-Clairville, Toronto,



























 Properties with this icon are courtesy of
TRREB.
Properties with this icon are courtesy of
TRREB.![]()
** Just reduced! ** Endless possibilities and opportunity awaits with this fantastic bungalow sitting on a 50 ft x 119 ft lot * Main floor features 3 bedrooms plus 4 additional bedrooms and second kitchen in the basement * Unique entrance gives the option of entering the home to the main floor or basement * Main floor walk out to the rear deck * Ample driveway parking for all your needs * Backyard shed for extra storage *** Prime location near Hwy 27, Humber College, William Osler Hospital, Woodbine Mall, grocery shopping, TTC transit, and the list goes on ***
- HoldoverDays: 90
- Architectural Style: Bungalow
- Property Type: Residential Freehold
- Property Sub Type: Detached
- DirectionFaces: East
- Directions: South on Lynmont Rd, turn right onto Alicewood Court.
- Tax Year: 2024
- Parking Features: Private
- ParkingSpaces: 8
- Parking Total: 8
- WashroomsType1: 1
- WashroomsType1Level: Main
- WashroomsType2: 1
- WashroomsType2Level: Main
- WashroomsType3: 1
- WashroomsType3Level: Basement
- BedroomsAboveGrade: 3
- BedroomsBelowGrade: 4
- Interior Features: Other
- Basement: Finished
- Cooling: Central Air
- HeatSource: Gas
- HeatType: Forced Air
- ConstructionMaterials: Brick
- Roof: Shingles
- Sewer: Sewer
- Foundation Details: Other
- LotSizeUnits: Feet
- LotDepth: 119.33
- LotWidth: 50
- PropertyFeatures: Fenced Yard, Hospital, Public Transit
| School Name | Type | Grades | Catchment | Distance |
|---|---|---|---|---|
| {{ item.school_type }} | {{ item.school_grades }} | {{ item.is_catchment? 'In Catchment': '' }} | {{ item.distance }} |




























