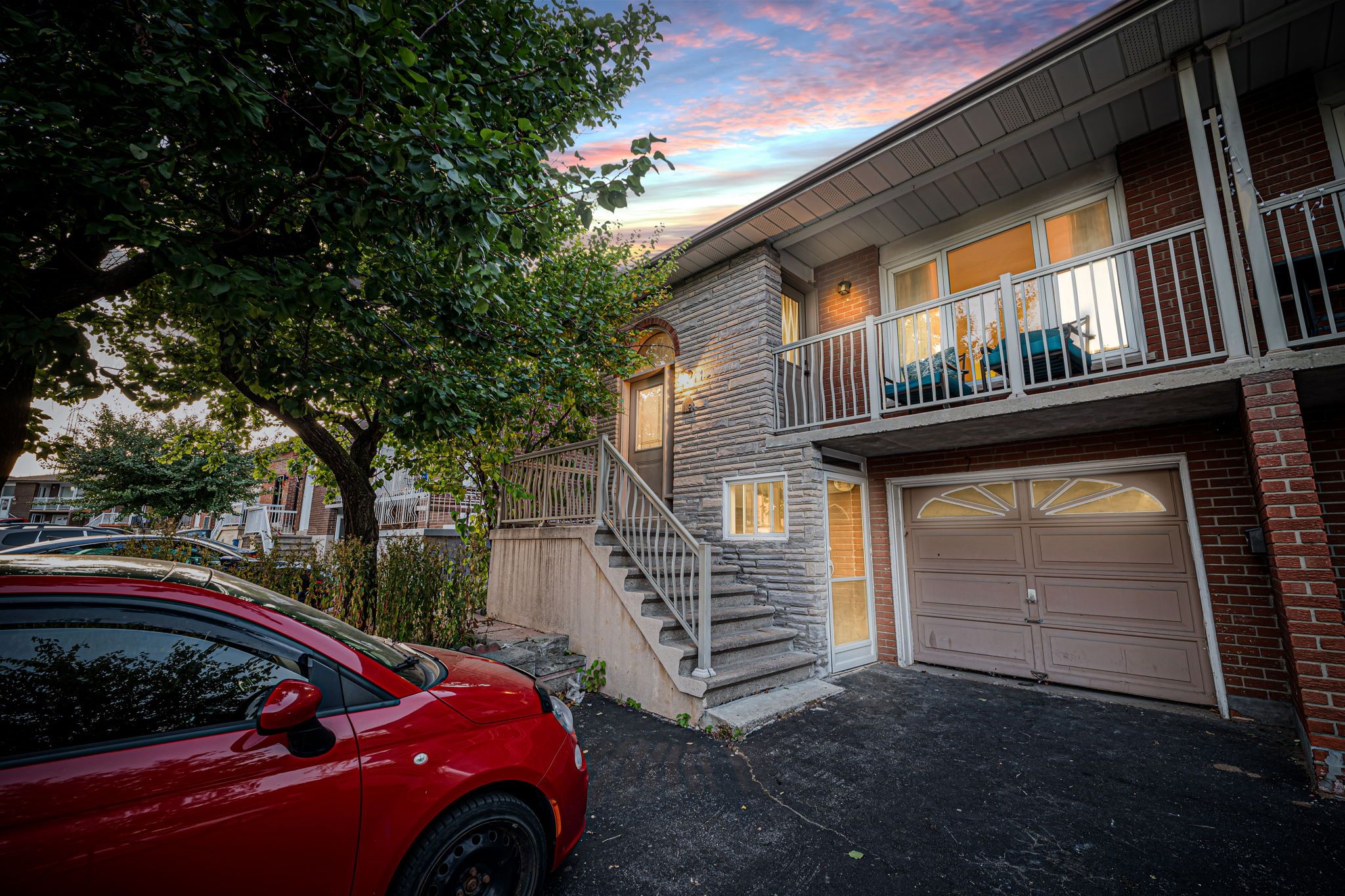$1,100,000
119 Albany Drive, Vaughan, ON L4L 2X6
West Woodbridge, Vaughan,




































 Properties with this icon are courtesy of
TRREB.
Properties with this icon are courtesy of
TRREB.![]()
The Perfect Opportunity For Both End Users & Investors To Own This Semi-Detached Home In A Sought-After Woodbridge Neighbourhood Backing Onto Beautiful Greenspace. This Sun-filled Unique Home Features 4+1 Bedrooms, 3 Full Bathrooms, Hardwood Floors Throughout, Living & Dining Room With A Separate Family Room Area & An Eat-in Kitchen With Stainless Steel Appliances Combined With A Breakfast Area. A Massive Sunroom With Wrap Around Windows To Design As You Desire! Finished Walk-out Bright Basement Features An Modern Kitchen, Open Concept Layout, Sunroom, 3-Piece Bathroom -- Perfect For In-Law Suite or Extra Rental Potential. Minutes To Great Amenities Such As Schools, Parks, Transit, Big Box Retailers, Hwy 407 & MUCH MORE! This Home Combines Convenience & Charm In An Unbeatable Location. Don't Miss This Fantastic Opportunity.
- HoldoverDays: 90
- Architectural Style: Backsplit 5
- Property Type: Residential Freehold
- Property Sub Type: Semi-Detached
- DirectionFaces: North
- GarageType: Built-In
- Directions: HWY 7 / MARTIN GROVE
- Tax Year: 2024
- Parking Features: Private
- ParkingSpaces: 3
- Parking Total: 4
- WashroomsType1: 1
- WashroomsType1Level: Lower
- WashroomsType2: 1
- WashroomsType2Level: Second
- WashroomsType3: 1
- WashroomsType3Level: Basement
- BedroomsAboveGrade: 4
- BedroomsBelowGrade: 1
- Interior Features: Other
- Basement: Finished with Walk-Out
- Cooling: Central Air
- HeatSource: Gas
- HeatType: Forced Air
- ConstructionMaterials: Brick Front
- Roof: Asphalt Shingle
- Sewer: Sewer
- Foundation Details: Concrete
- Parcel Number: 033110748
- LotSizeUnits: Feet
- LotDepth: 113.4
- LotWidth: 30.5
| School Name | Type | Grades | Catchment | Distance |
|---|---|---|---|---|
| {{ item.school_type }} | {{ item.school_grades }} | {{ item.is_catchment? 'In Catchment': '' }} | {{ item.distance }} |





































