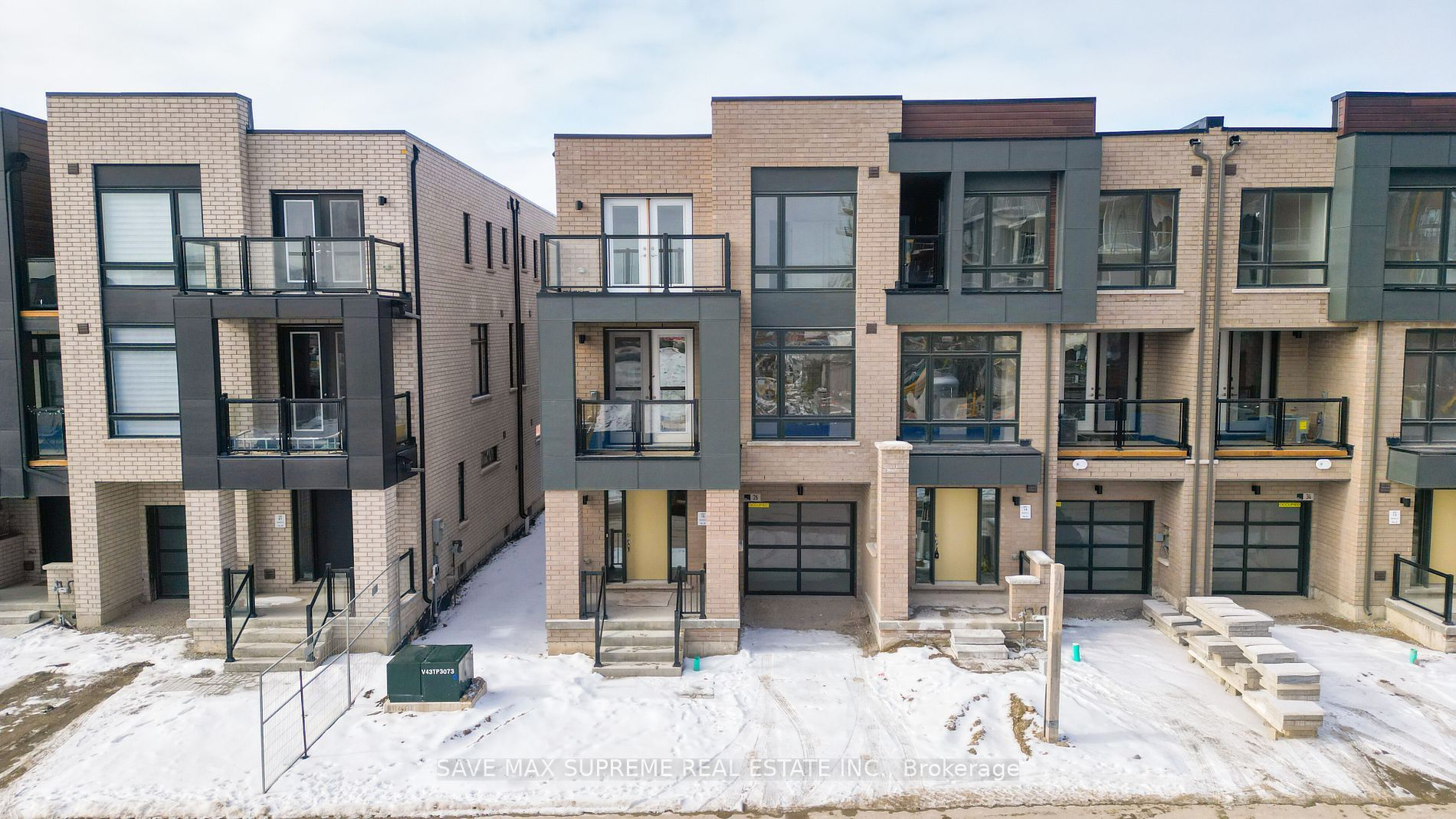$999,900
26 Dandara Gate, Vaughan, ON L4L 1V8
Steeles West Industrial, Vaughan,







































 Properties with this icon are courtesy of
TRREB.
Properties with this icon are courtesy of
TRREB.![]()
This Gorgeous Never Lived-In Corner Townhome Located in one of Vaughan's most exciting Master-planned communities surrounded by nature offers a Perfect Blend of Luxury and Convenience. One of The Largest Unit with 1783 Sq ft (Above Grade). Comes With 7 Yrs Tarion Warranty. This 3 Bedroom 3 Bath Townhome is Thoughtfully Designed for Contemporary Living With Open-concept Kitchen, Dining, and Living Area that extends to a Large Balcony, perfect for Outdoor Relaxation & Entertaining Guests. The Kitchen features Sleek Granite Countertops and Stainless Steel Appliances, perfect for Food Enthusiast. 3 generous Size Bedrooms with a 2nd Balcony. Primary Bedroom with Spacious Closet & 4 Pc Ensuite. Residents can enjoy resort-style amenities, seamless access to the TTC subway and major highways (400, 427, 407), Few Mins Drive to Toronto and close proximity to Vaughan's Vibrant Downtown Core.
- HoldoverDays: 90
- Architectural Style: 3-Storey
- Property Type: Residential Freehold
- Property Sub Type: Att/Row/Townhouse
- DirectionFaces: West
- GarageType: Attached
- Directions: Steeles Ave W/ Islington Ave
- Tax Year: 2025
- Parking Features: Private
- ParkingSpaces: 1
- Parking Total: 2
- WashroomsType1: 1
- WashroomsType1Level: Second
- WashroomsType2: 1
- WashroomsType2Level: Second
- WashroomsType3: 1
- WashroomsType3Level: Main
- BedroomsAboveGrade: 3
- Interior Features: Carpet Free
- Basement: Full
- HeatSource: Gas
- HeatType: Forced Air
- ConstructionMaterials: Brick, Concrete
- Roof: Asphalt Shingle
- Sewer: Sewer
- Foundation Details: Concrete
- LotSizeUnits: Feet
- LotDepth: 47
- LotWidth: 27.1
| School Name | Type | Grades | Catchment | Distance |
|---|---|---|---|---|
| {{ item.school_type }} | {{ item.school_grades }} | {{ item.is_catchment? 'In Catchment': '' }} | {{ item.distance }} |








































