$1,100,000
19 Buttonwood Avenue, Toronto, ON M6M 2H9
Mount Dennis, Toronto,
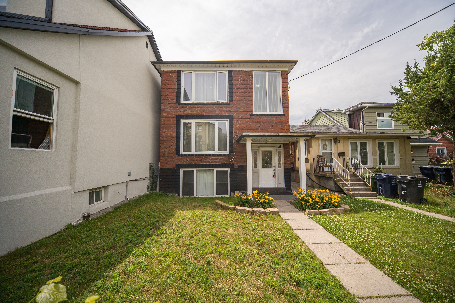
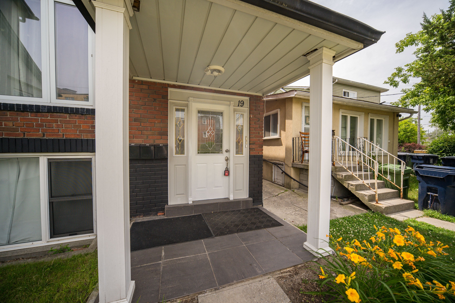
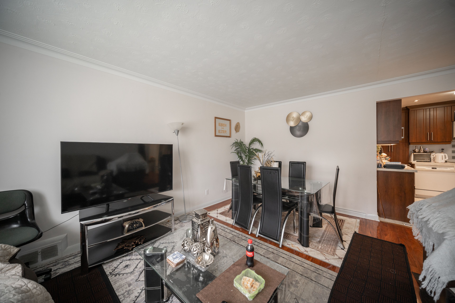
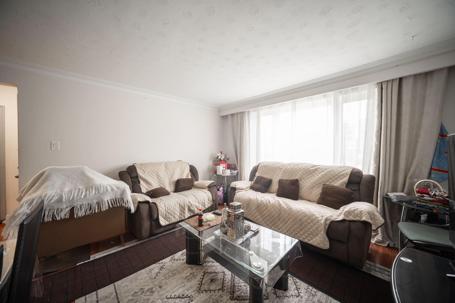
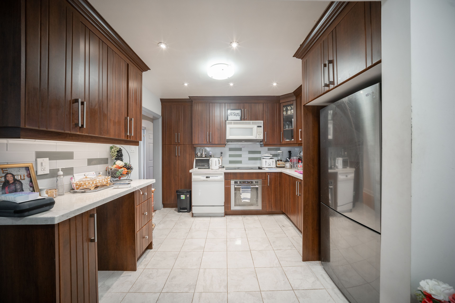
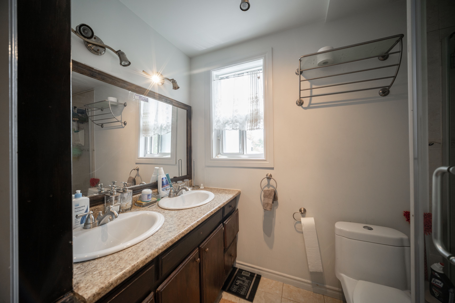
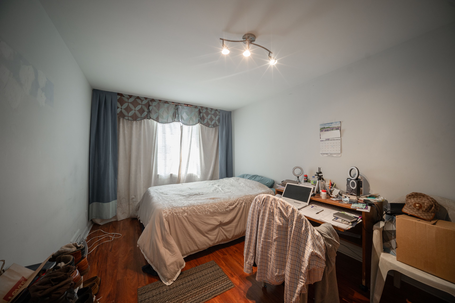
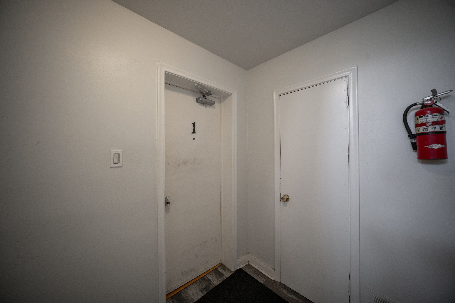
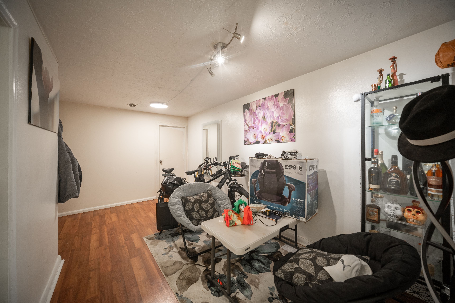
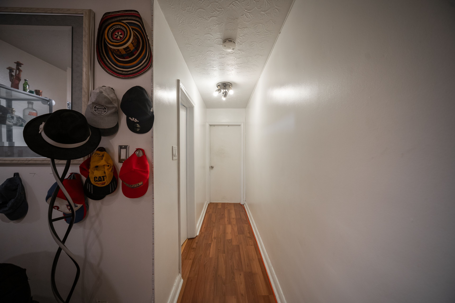
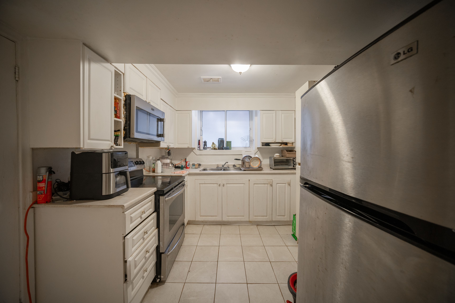
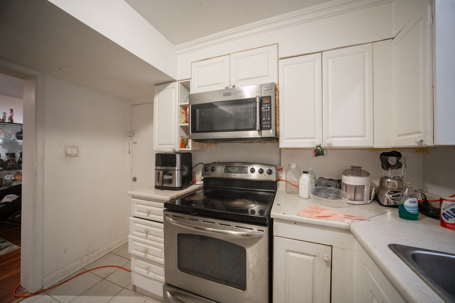
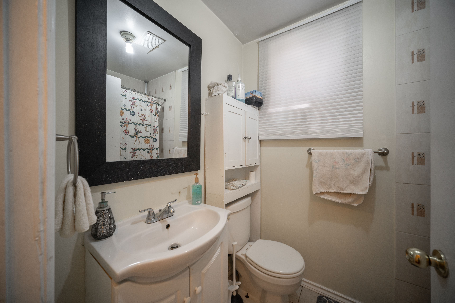
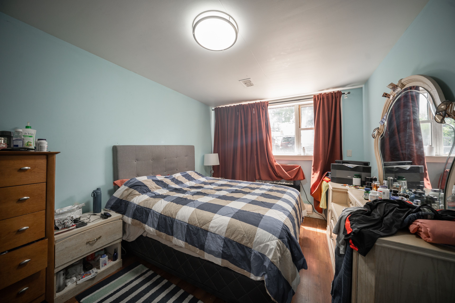
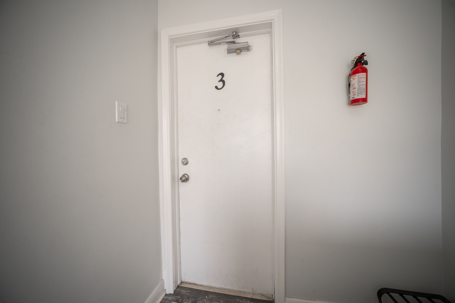
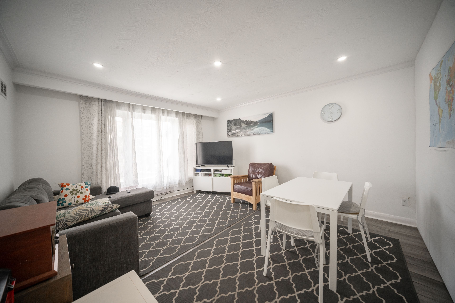
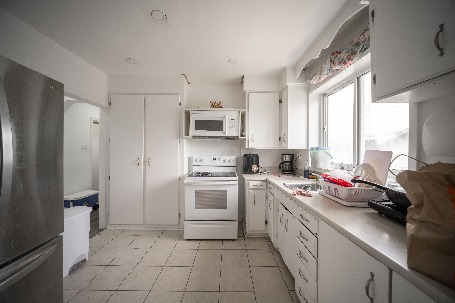
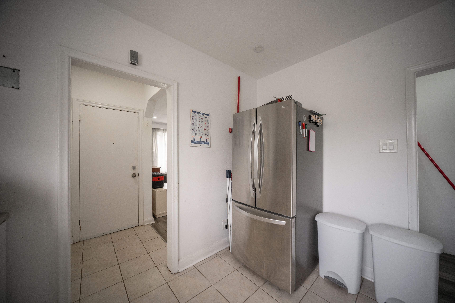
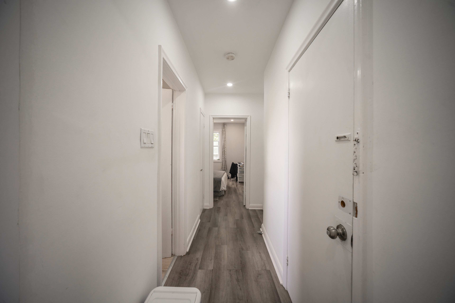
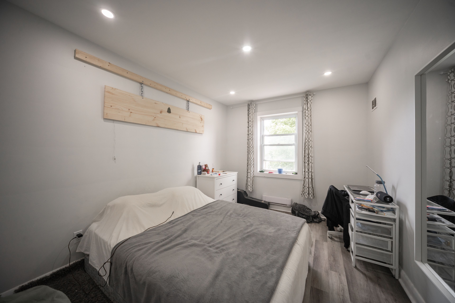
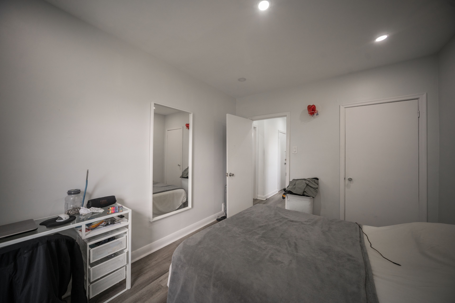
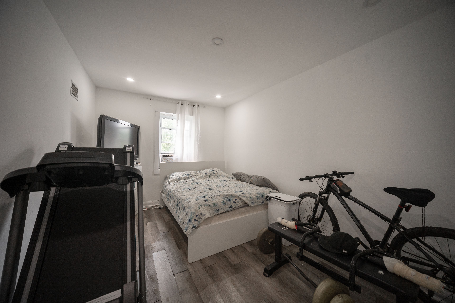
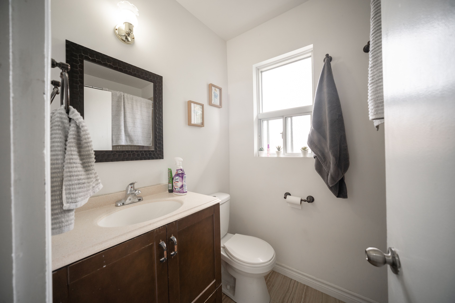
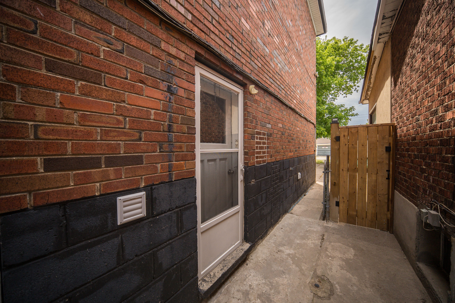
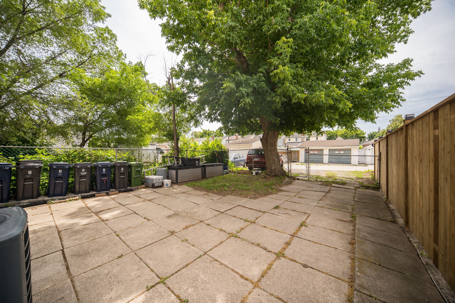
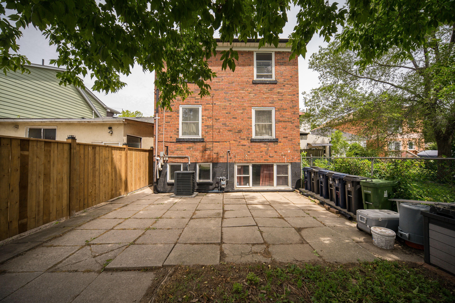
 Properties with this icon are courtesy of
TRREB.
Properties with this icon are courtesy of
TRREB.![]()
Rarely available detached legal triplex with laneway access, offering exceptional investment potential. This well-maintained property has been extensively upgraded and features three spacious 2-bedroom units, each with separate hydro and gas meters. Fully leased with reliable tenants,each unit boasts dual exits for added safety and convenience. Rear parking accommodates three cars, with additional front parking available.Nestled on a tranquil cul-de-sac mere steps from public transit and the future LRT, this property includes shared coin-operated laundry facilities to maximize rental income. Explore the opportunity to add a laneway house for further value. Totaling 2,208 sq ft, with a newer roof (6 years old),this property offers stability and growth potential. VTB not available, and property sold with tenants in place.
- HoldoverDays: 90
- Architectural Style: 2-Storey
- Property Type: Residential Freehold
- Property Sub Type: Triplex
- DirectionFaces: South
- Tax Year: 2024
- Parking Features: Private
- ParkingSpaces: 3
- Parking Total: 3
- WashroomsType1: 3
- BedroomsAboveGrade: 6
- Interior Features: Other
- Basement: Apartment
- Cooling: Central Air
- HeatSource: Gas
- HeatType: Forced Air
- ConstructionMaterials: Brick
- Roof: Asphalt Shingle
- Sewer: Sewer
- Foundation Details: Concrete
- Parcel Number: 105080568
- LotSizeUnits: Feet
- LotDepth: 129.59
- LotWidth: 28.26
- PropertyFeatures: Cul de Sac/Dead End, Fenced Yard, Public Transit
| School Name | Type | Grades | Catchment | Distance |
|---|---|---|---|---|
| {{ item.school_type }} | {{ item.school_grades }} | {{ item.is_catchment? 'In Catchment': '' }} | {{ item.distance }} |



























