$999,990
$249,010118 Mary Chapman Boulevard, Toronto, ON M9M 0B3
Humberlea-Pelmo Park W5, Toronto,
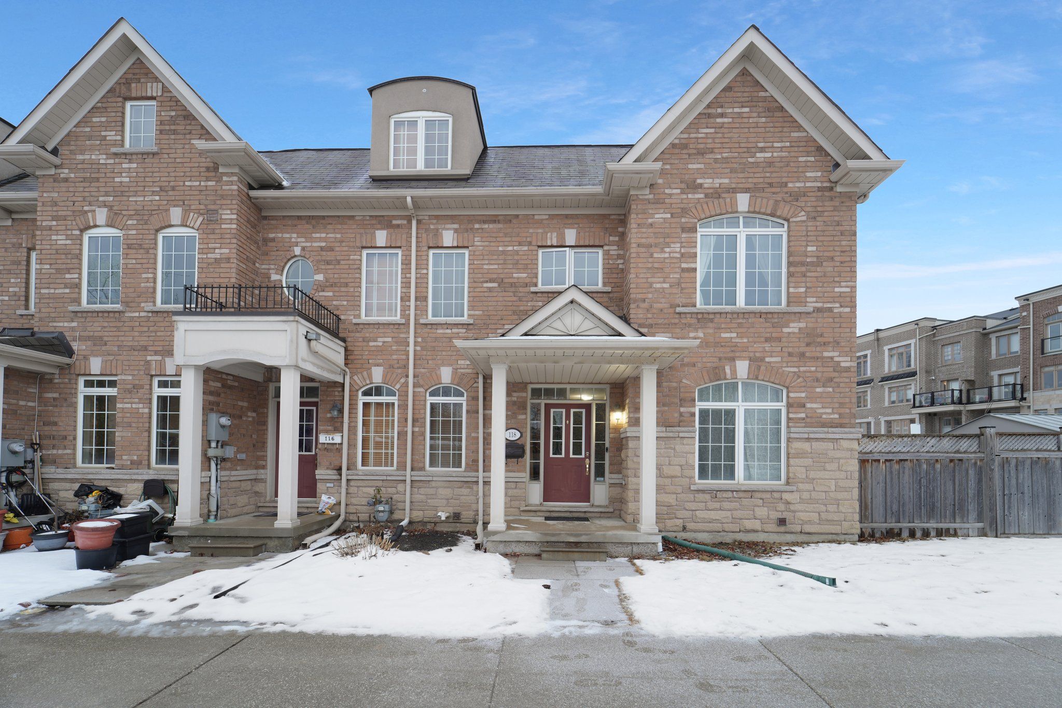











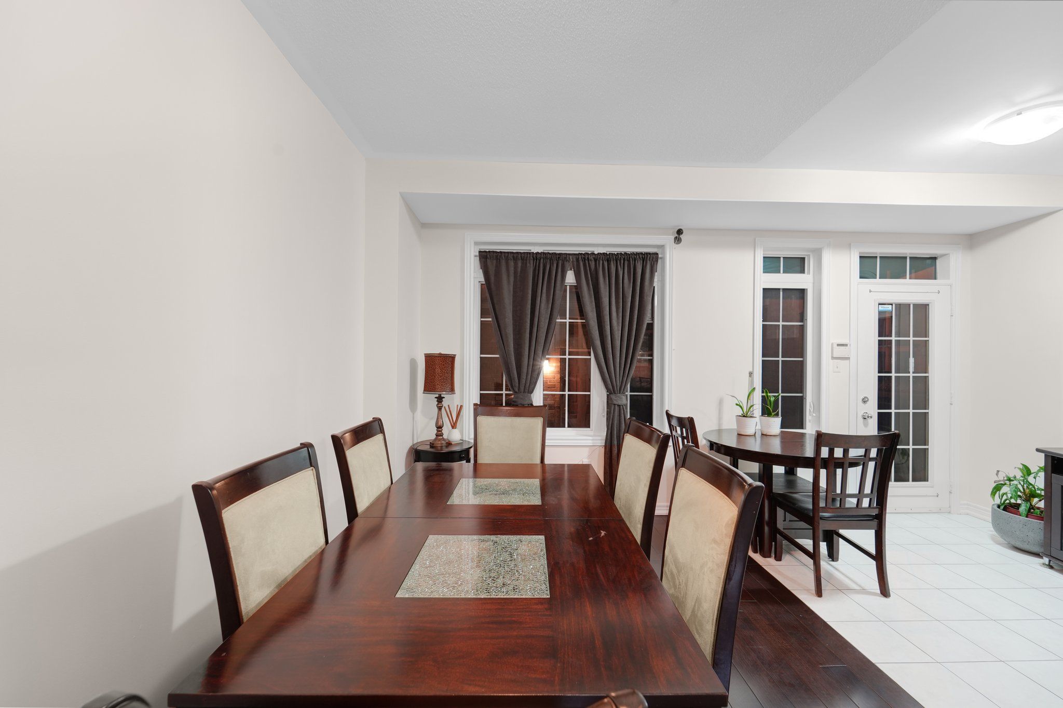
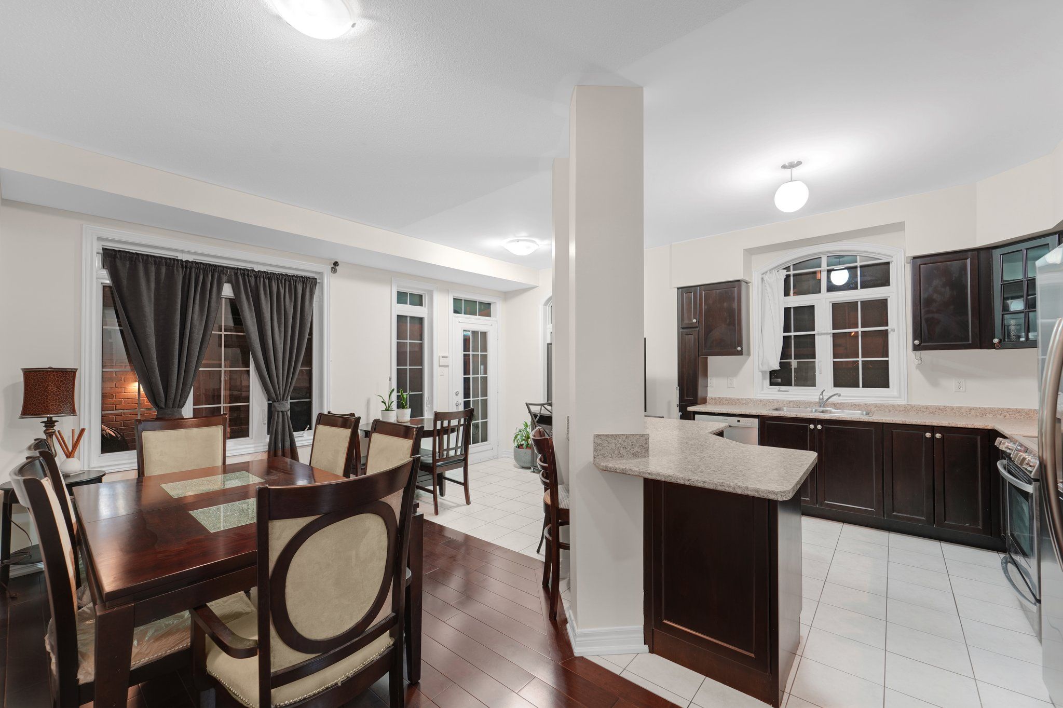











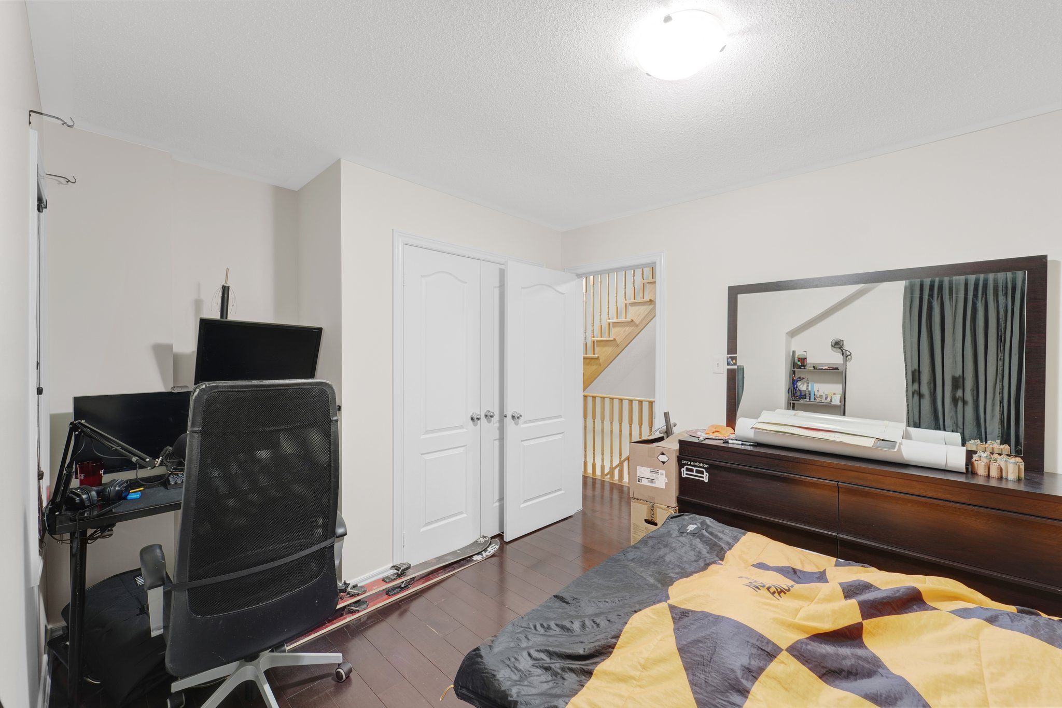






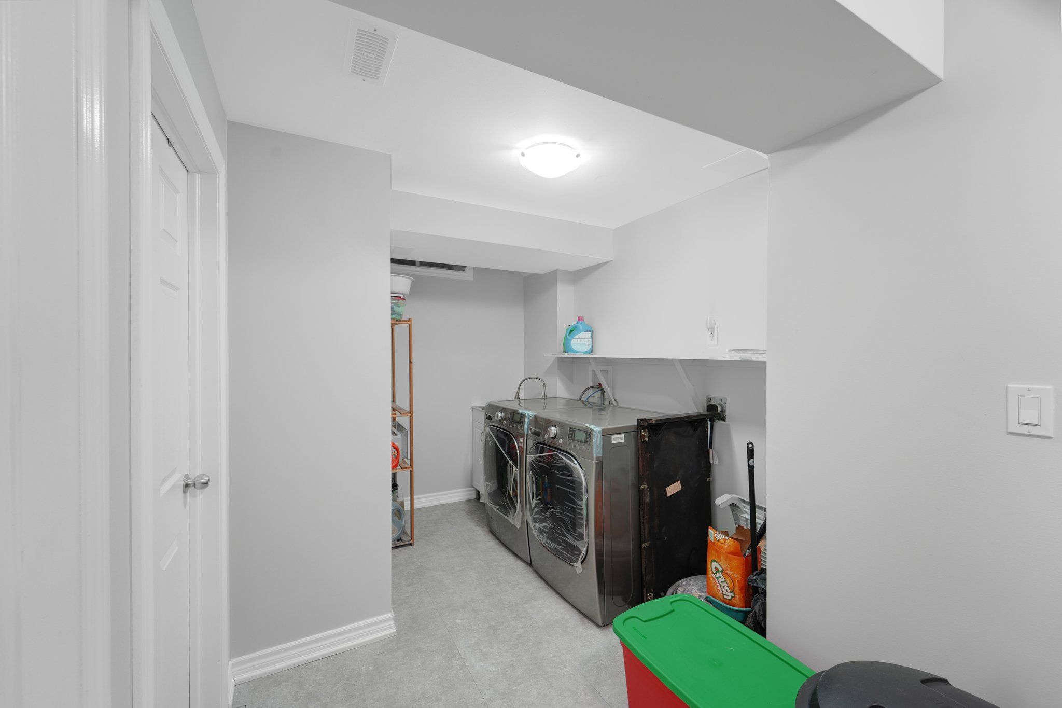







 Properties with this icon are courtesy of
TRREB.
Properties with this icon are courtesy of
TRREB.![]()
Spacious and investor-friendly CORNER FREEHOLD Townhome featuring 5 bedrooms, 4 full bathrooms including a finished basement! This rare find offers almost 2500sqft of living space, making it perfect for large families or rental income potential. Ideally located just steps from Sheppard Ave and Weston Rd, this property offers excellent connectivity with easy access to transit, major highways, and a wealth of nearby amenities, making commuting a breeze. Conveniently located near schools, transit, shopping, and major highways. A fantastic opportunity for investors or end-users alike!
- HoldoverDays: 120
- Architectural Style: 3-Storey
- Property Type: Residential Freehold
- Property Sub Type: Att/Row/Townhouse
- DirectionFaces: West
- GarageType: Detached
- Tax Year: 2024
- Parking Features: Street Only
- Parking Total: 1
- WashroomsType1: 1
- WashroomsType1Level: Third
- WashroomsType2: 1
- WashroomsType2Level: Main
- WashroomsType3: 1
- WashroomsType3Level: Third
- WashroomsType4: 1
- WashroomsType4Level: Basement
- BedroomsAboveGrade: 4
- BedroomsBelowGrade: 1
- Interior Features: Water Heater
- Basement: Finished
- Cooling: Central Air
- HeatSource: Gas
- HeatType: Forced Air
- ConstructionMaterials: Brick
- Roof: Asphalt Shingle
- Sewer: Sewer
- Foundation Details: Unknown
- Parcel Number: 102920909
- LotSizeUnits: Feet
- LotDepth: 60.52
- LotWidth: 32.48
| School Name | Type | Grades | Catchment | Distance |
|---|---|---|---|---|
| {{ item.school_type }} | {{ item.school_grades }} | {{ item.is_catchment? 'In Catchment': '' }} | {{ item.distance }} |









































