$1,699,000
65 Fortieth Street, Toronto, ON M8W 3M8
Long Branch, Toronto,
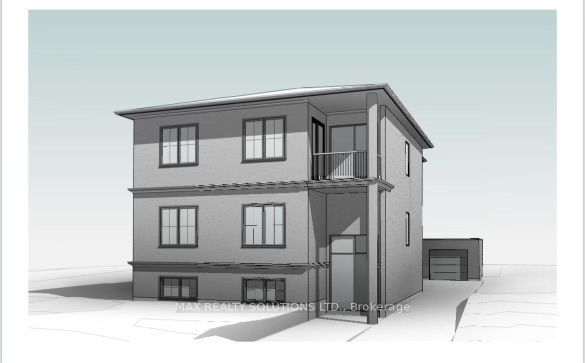
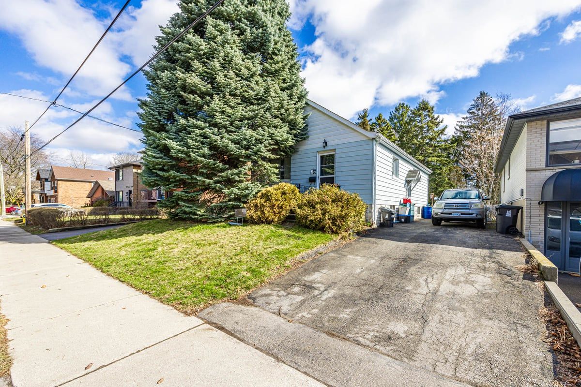
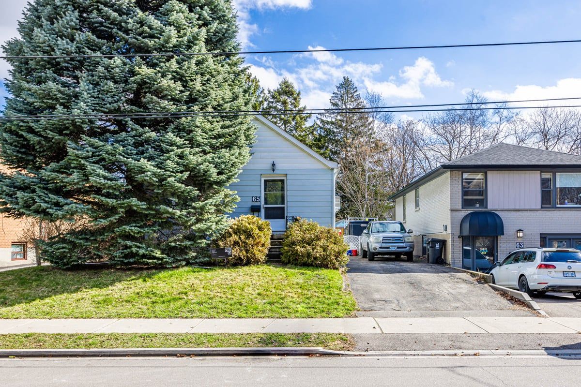

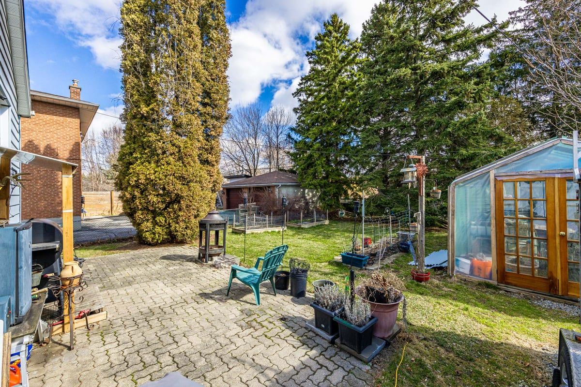
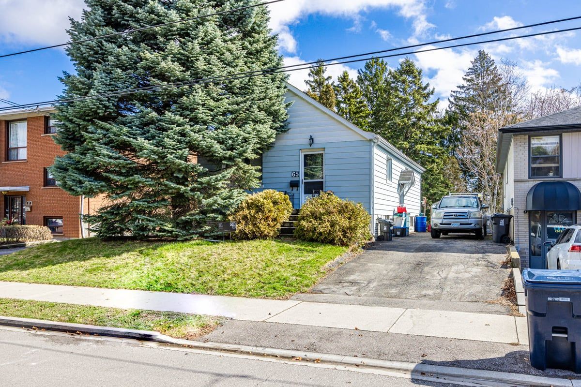
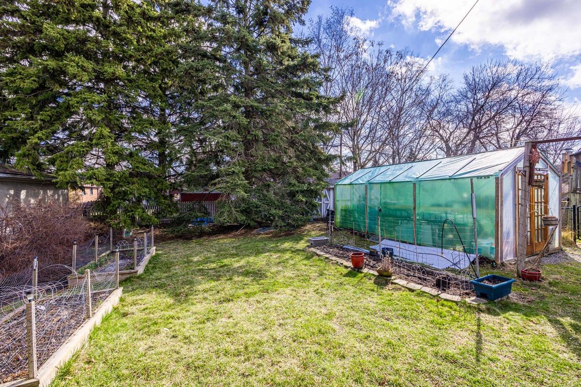
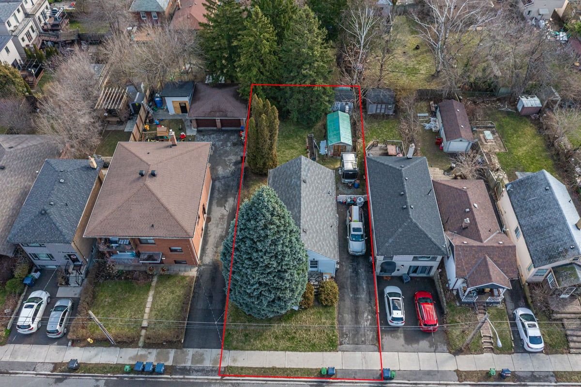
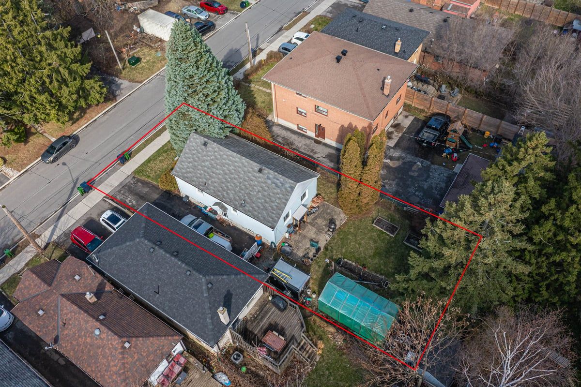
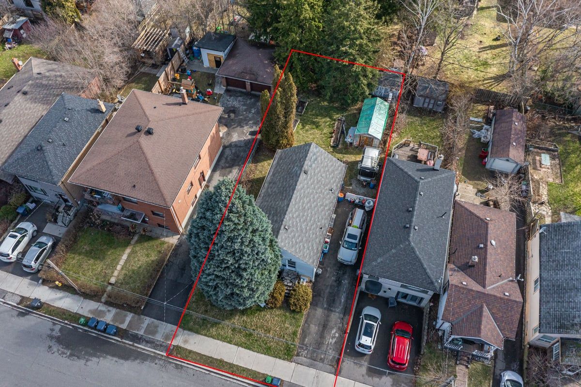
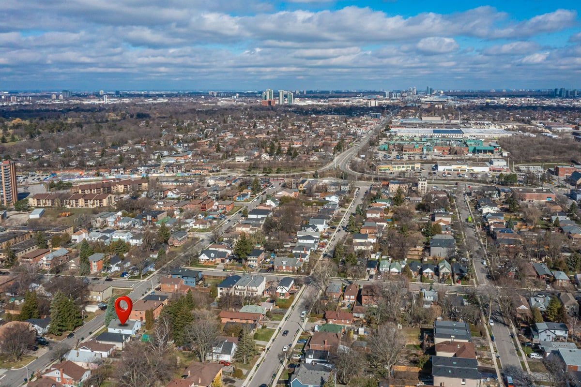
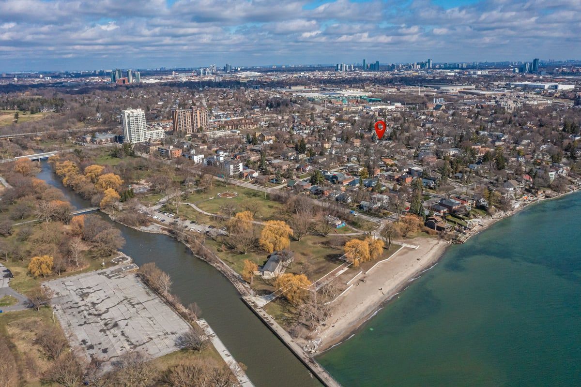
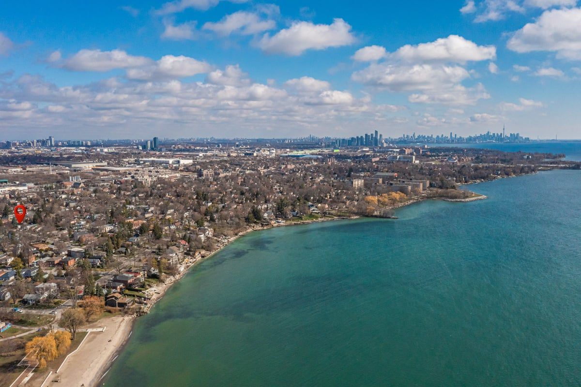
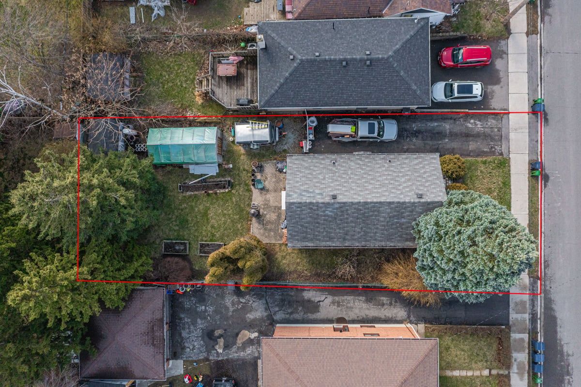
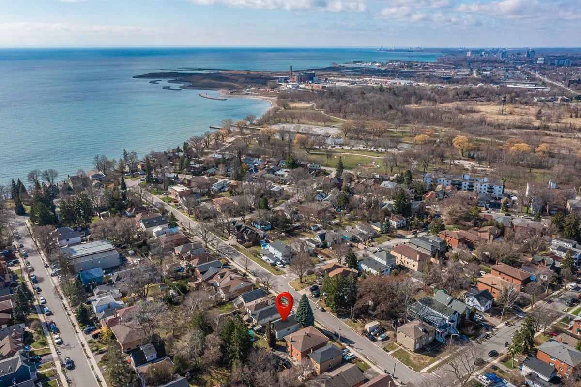
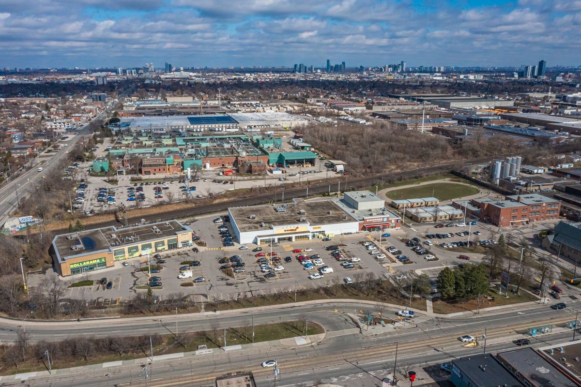
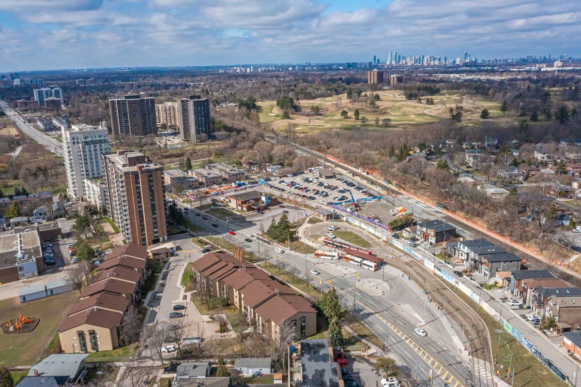
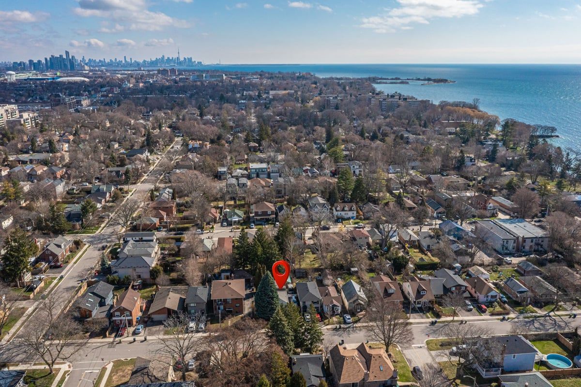
 Properties with this icon are courtesy of
TRREB.
Properties with this icon are courtesy of
TRREB.![]()
******Attention builders and investors******This property is prepared for construction and is suitable for a 5-unit rental, with permits ready. It comprises four separate units spread across two floors, along with an additional unit in the basement with a walkout entrance. Additionally, there is an option to divide the lot into two 25-foot frontage detached or semi-detached units.The property's location is ideal, conveniently situated within walking distance to public transportation such as buses and streetcars, the GO train, as well as the lake, and close to shops and grocery stores. All drawings and architectural designs are completed and will be provided to interested buyers.Currently, the house is rented on a month-to-month basis.
- HoldoverDays: 90
- Architectural Style: Bungalow
- Property Type: Residential Freehold
- Property Sub Type: Detached
- DirectionFaces: East
- Tax Year: 2024
- Parking Features: Private
- ParkingSpaces: 4
- Parking Total: 4
- WashroomsType1: 1
- WashroomsType1Level: Main
- BedroomsAboveGrade: 2
- Interior Features: Water Meter
- Basement: Separate Entrance, Unfinished
- HeatSource: Gas
- HeatType: Forced Air
- LaundryLevel: Lower Level
- ConstructionMaterials: Aluminum Siding
- Roof: Asphalt Shingle
- Sewer: Sewer
- Foundation Details: Concrete
- LotSizeUnits: Feet
- LotDepth: 117
- LotWidth: 50
- PropertyFeatures: Greenbelt/Conservation, Marina, Park, Public Transit, School
| School Name | Type | Grades | Catchment | Distance |
|---|---|---|---|---|
| {{ item.school_type }} | {{ item.school_grades }} | {{ item.is_catchment? 'In Catchment': '' }} | {{ item.distance }} |



















