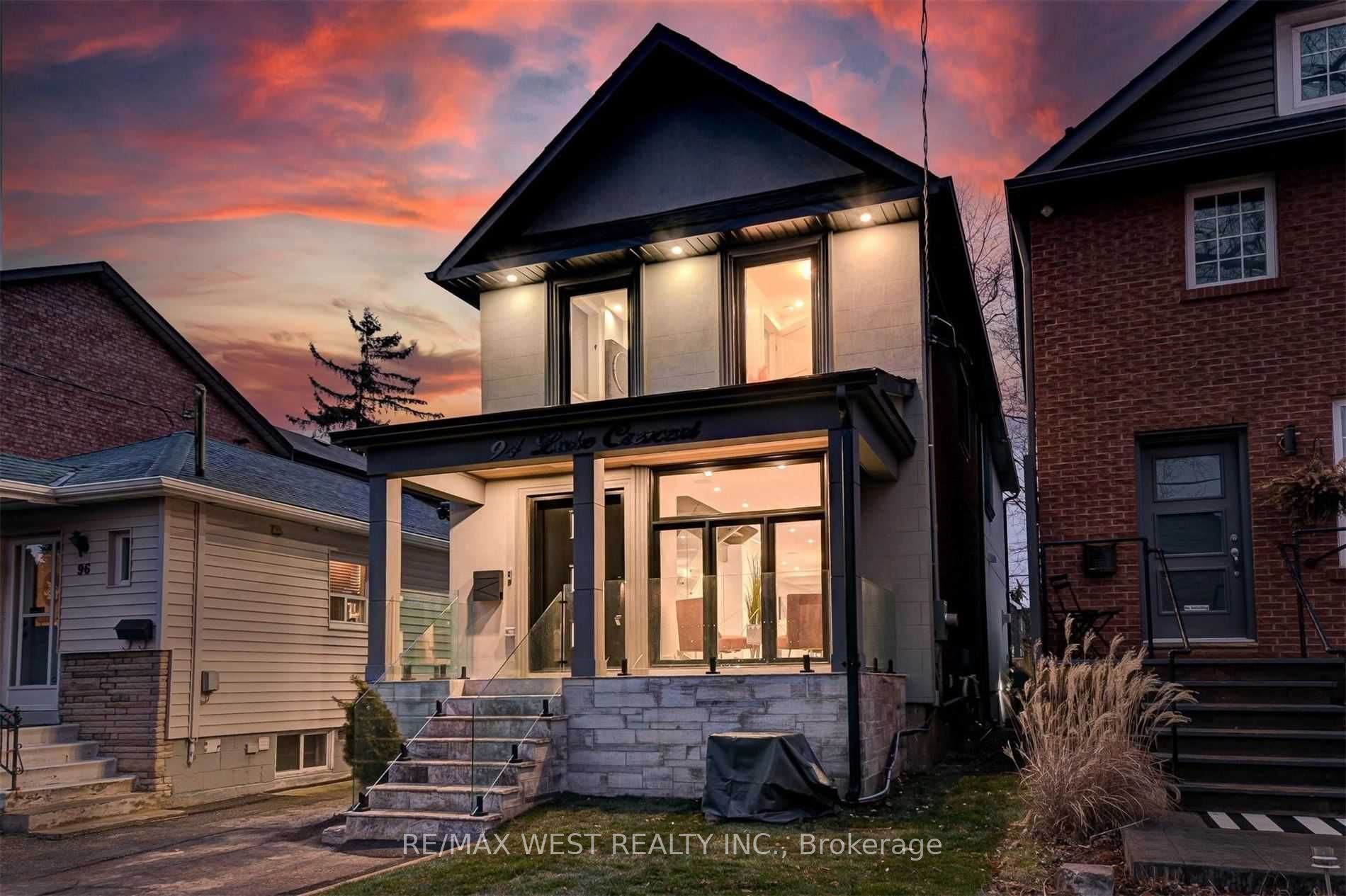$1,845,000
$50,00094 Lake Crescent, Toronto, ON M8V 1W1
Mimico, Toronto,








































 Properties with this icon are courtesy of
TRREB.
Properties with this icon are courtesy of
TRREB.![]()
Custom Built 2 Storey House 4 Bedrooms, 4 Baths, Home Offers A Functional Layout With Timeless Quality Materials That Enhance The Warmth & Elegance Of This Property ** The Thoughtful Design And Craftsmanship Is Seen Throughout The House In Every Detail, Modern Exterior With Smooth Stone And Stucco Architectural Detail ** Open-Concept Living, Dining Room, Custom Modern Kitchen, And Wall Unit, High End Cabinetry, Cozy Family Room, Napoleon Gas Fireplace, Walk-Out To Patio ** Extras:Jenn-Air Built-In Dishwasher, Jenn-Air 36"/6 Burner Professional Gas Range, Jenn-Air Wall Mount Hood, Jenn-Air Drawer Microwave, Jenn-Air Built-In 42" Pro Fridge & Freezer, Lg Smart Front Load Washer & Dryer, Tankless Water Heater Owned
- HoldoverDays: 120
- Architectural Style: 2-Storey
- Property Type: Residential Freehold
- Property Sub Type: Detached
- DirectionFaces: North
- Directions: Royal York Rd/Lake Cres
- Tax Year: 2024
- Parking Features: Right Of Way
- ParkingSpaces: 1
- Parking Total: 1
- WashroomsType1: 1
- WashroomsType1Level: Second
- WashroomsType2: 1
- WashroomsType2Level: Second
- WashroomsType3: 1
- WashroomsType3Level: Main
- WashroomsType4: 1
- WashroomsType4Level: Basement
- BedroomsAboveGrade: 4
- Interior Features: Carpet Free, Storage
- Basement: Finished, Partial Basement
- Cooling: Central Air
- HeatSource: Gas
- HeatType: Forced Air
- LaundryLevel: Upper Level
- ConstructionMaterials: Aluminum Siding
- Roof: Not Applicable
- Sewer: Sewer
- Foundation Details: Not Applicable
- LotSizeUnits: Feet
- LotDepth: 125
- LotWidth: 25
- PropertyFeatures: Clear View, Electric Car Charger, Hospital, Park, Public Transit, School
| School Name | Type | Grades | Catchment | Distance |
|---|---|---|---|---|
| {{ item.school_type }} | {{ item.school_grades }} | {{ item.is_catchment? 'In Catchment': '' }} | {{ item.distance }} |









































