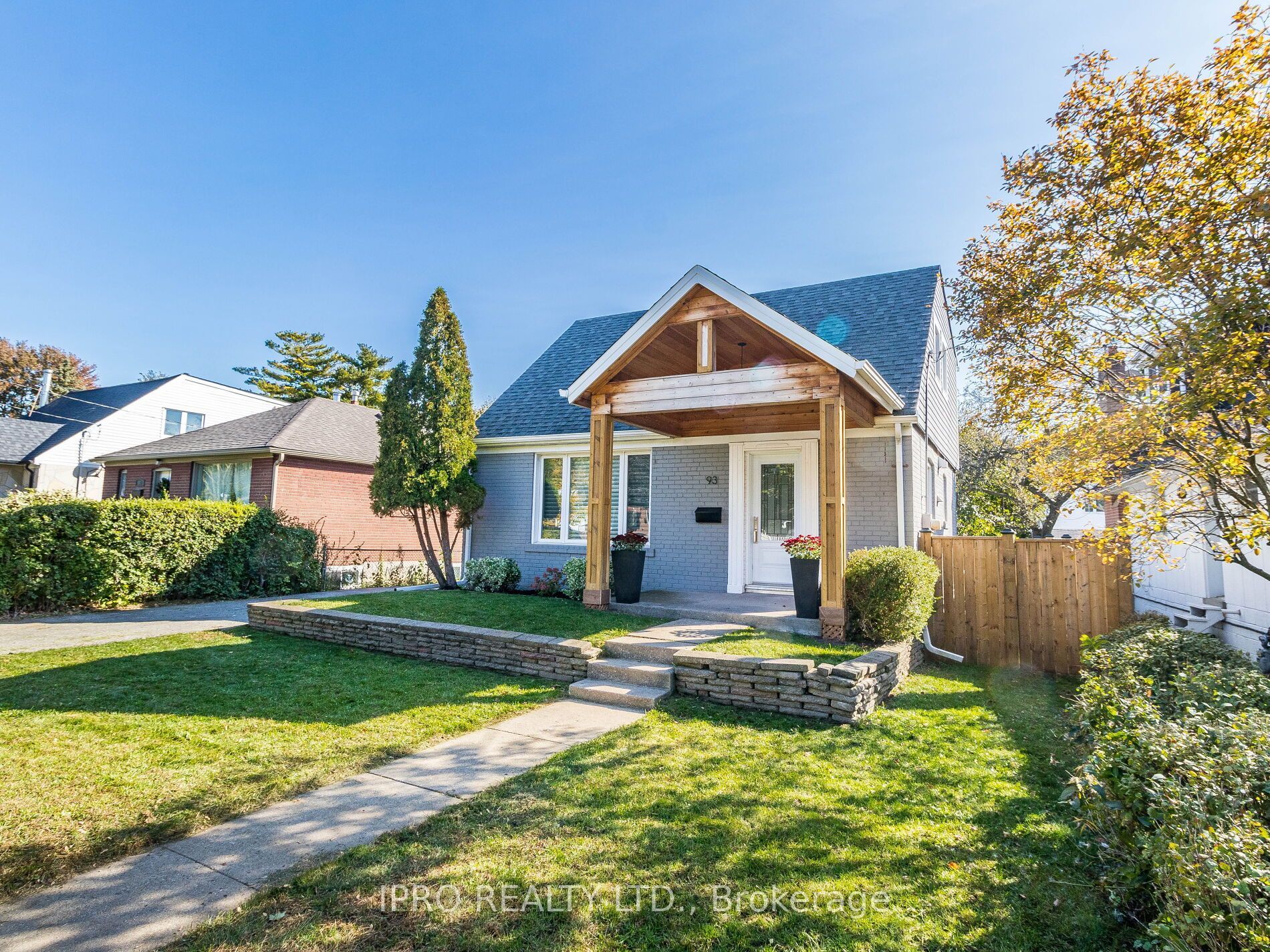$1,625,000
$124,99993 Gair Drive, Toronto, ON M8W 4P9
Alderwood, Toronto,

























 Properties with this icon are courtesy of
TRREB.
Properties with this icon are courtesy of
TRREB.![]()
Fully Renovated Home in a South Etobicoke's Favoured Area. Cozy Open Concept Home with a New Kitchen, Samsung Stainless Steels Appliances, Gas Stove, and Hardwood Floors throughout. New Gas Water Heater 2019. New High Efficiency Gas Furnace 2019. The House is Newly Reframed and Insulated. 2nd Floor Addition Upgrade w/All Permits. All Work has been Professionally Done and meets Bldg Requirements. Newly Finished Basement with Walk Out. Location!!! Just Walking Distance to the Sherway Gardens, Local Shopping, Parks and Trails by the River. Minutes to Hwy 427/QEW,TTC. Long Branch GO Train for Easy Commuting. Just Move-In to this Home Ready House in a Demanded Neighbourhood!
- HoldoverDays: 90
- Architectural Style: 2-Storey
- Property Type: Residential Freehold
- Property Sub Type: Detached
- DirectionFaces: South
- GarageType: Detached
- Directions: Brown's Line & Evans Road
- Tax Year: 2025
- Parking Features: Other
- ParkingSpaces: 3
- Parking Total: 4
- WashroomsType1: 1
- WashroomsType1Level: Ground
- WashroomsType2: 1
- WashroomsType2Level: Second
- WashroomsType3: 1
- WashroomsType3Level: Sub-Basement
- BedroomsAboveGrade: 2
- BedroomsBelowGrade: 1
- Fireplaces Total: 1
- Interior Features: Water Heater Owned
- Basement: Finished with Walk-Out
- Cooling: Central Air
- HeatSource: Gas
- HeatType: Forced Air
- LaundryLevel: Lower Level
- ConstructionMaterials: Brick
- Roof: Shingles
- Sewer: Sewer
- Foundation Details: Concrete
- Parcel Number: 075730022
- LotSizeUnits: Feet
- LotDepth: 125
- LotWidth: 48.29
| School Name | Type | Grades | Catchment | Distance |
|---|---|---|---|---|
| {{ item.school_type }} | {{ item.school_grades }} | {{ item.is_catchment? 'In Catchment': '' }} | {{ item.distance }} |


























