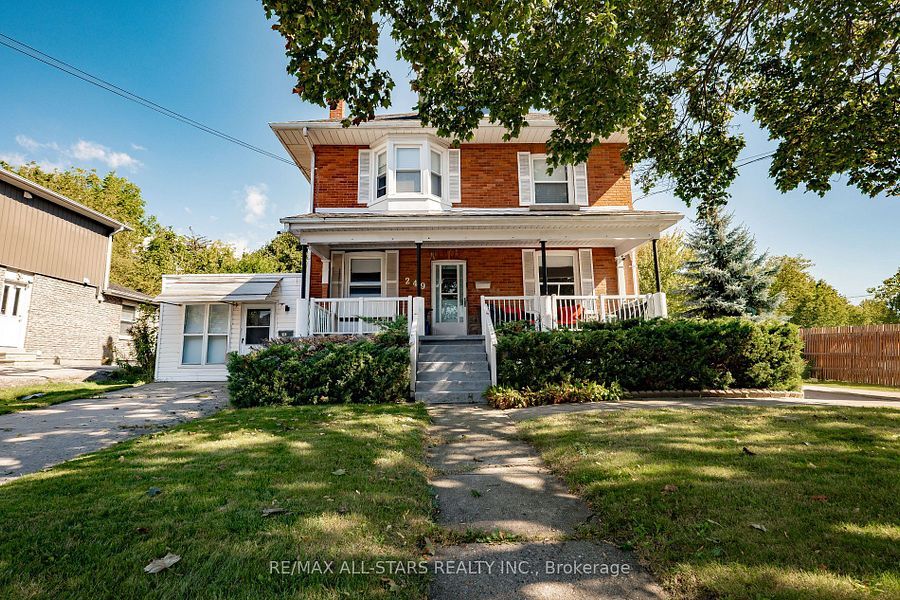$1,798,000
249 Main Street, Markham, ON L3P 1Y6
Old Markham Village, Markham,








































 Properties with this icon are courtesy of
TRREB.
Properties with this icon are courtesy of
TRREB.![]()
Opportunity awaits at 249 Main Street North in Markham! This exceptional triplex property, located in the heart of Old Markham Village, is perfect for families seeking multi-generational living or those running a home business, offering excellent business exposure and potential for future expansion.The spacious lot provides abundant privacy and outdoor space, featuring three self-contained units: a 4-bedroom main house, a 1-bedroom basement unit, and a side bachelor suite, each with separate meters for convenient rental management. The main house boasts an updated modern kitchen and new flooring, with a versatile layout that includes four spacious bedrooms, four baths, a living room, dining area, family room, and flex space. As a bonus, the property includes a heated auxiliary building, ideal for use as a workshop, studio, or private office. Located in vibrant Old Markham Village, this prime property is surrounded by local shops and cafes and is just steps from the GO Station, making it perfect for commuters and business owners. **EXTRAS** Roof (2018), Floor (2022), Windows (2022), Bathroom Renovation (2021), Appliances (2021), Side Bachelor Apt Renovation (2021), Basement Apt Renovation (2024), Auxiliary Building Renovation (2024), Portable AC Units throughout.
- HoldoverDays: 60
- Architectural Style: 2-Storey
- Property Type: Residential Freehold
- Property Sub Type: Triplex
- DirectionFaces: East
- GarageType: Other
- Tax Year: 2024
- Parking Features: Private Triple
- ParkingSpaces: 6
- Parking Total: 6
- WashroomsType1: 1
- WashroomsType1Level: Main
- WashroomsType2: 1
- WashroomsType2Level: Second
- WashroomsType3: 1
- WashroomsType3Level: Second
- WashroomsType4: 2
- WashroomsType4Level: Basement
- WashroomsType5: 1
- WashroomsType5Level: Flat
- BedroomsAboveGrade: 4
- BedroomsBelowGrade: 5
- Interior Features: Carpet Free, Brick & Beam
- Basement: Apartment
- Cooling: Other
- HeatSource: Gas
- HeatType: Water
- LaundryLevel: Lower Level
- ConstructionMaterials: Brick
- Exterior Features: Porch
- Roof: Shingles
- Sewer: Sewer
- Foundation Details: Concrete
- Parcel Number: 029190066
- LotSizeUnits: Feet
- LotDepth: 198
- LotWidth: 70.5
| School Name | Type | Grades | Catchment | Distance |
|---|---|---|---|---|
| {{ item.school_type }} | {{ item.school_grades }} | {{ item.is_catchment? 'In Catchment': '' }} | {{ item.distance }} |









































