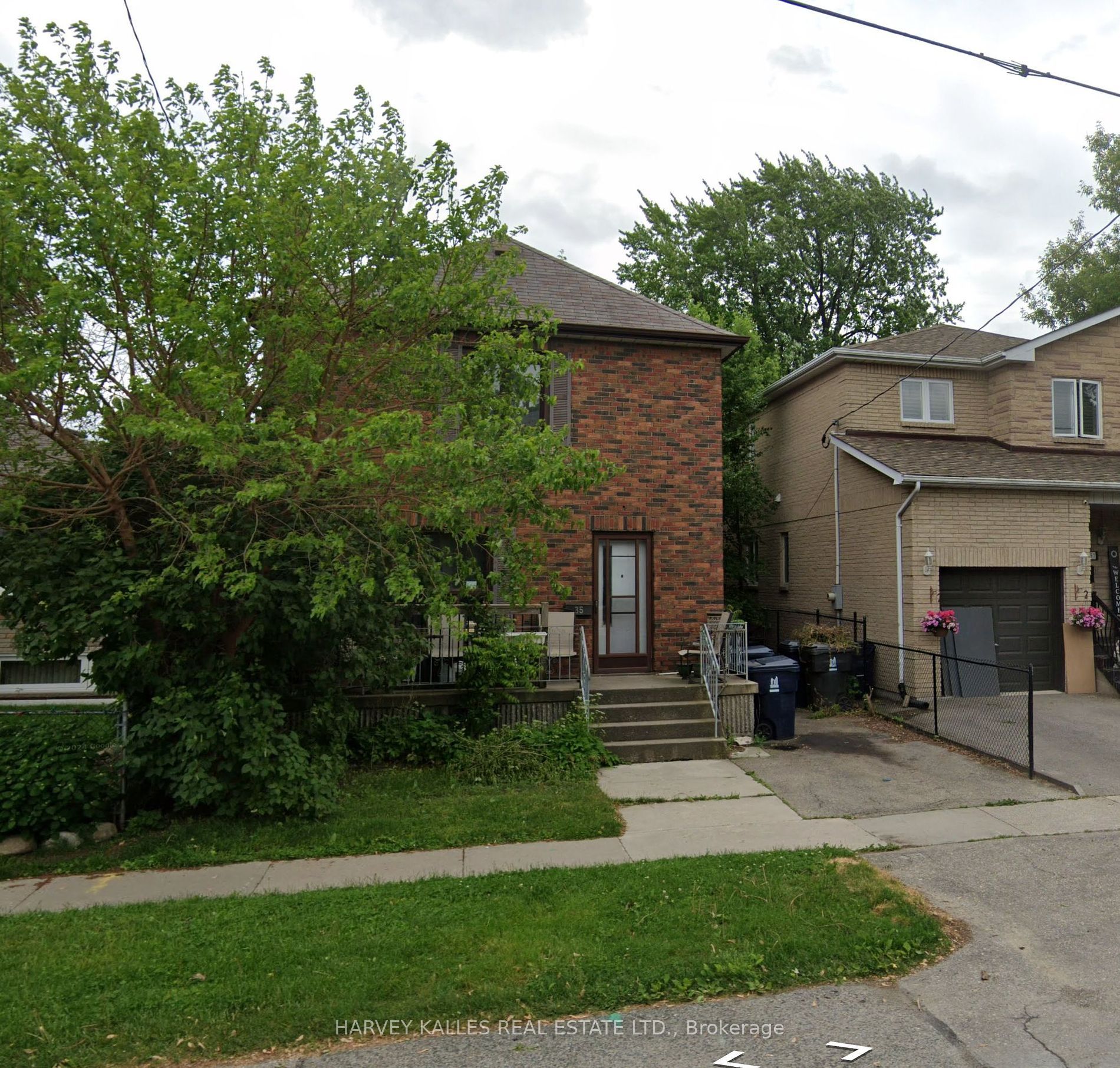$1,069,000
35 Albright Avenue, Toronto, ON M8W 1W9
Alderwood, Toronto,




 Properties with this icon are courtesy of
TRREB.
Properties with this icon are courtesy of
TRREB.![]()
Attention Builders & Renovators! Welcome to 35 Albright Avenue, in Alderwood, west of Brown's Line. This two storey brick home on the south side of Albright Ave is perfectly situated: walk to the Long Branch GO station, Etobicoke Valley Park, Etobicoke Creek Trail and Marie Curtis Park on the lakefront of Lake Ontario. A few streets from Sir Adam Beck Junior School, Public Library and the Alderwood Centre. This home awaits your creative ideas for a renovation or new build. Your chance to create on a deep and well-situated lot awaits. **EXTRAS** This home is being sold "As Is, Where Is" & Seller makes no warranties as to the state or condition of the property.
- HoldoverDays: 90
- Architectural Style: 2-Storey
- Property Type: Residential Freehold
- Property Sub Type: Detached
- DirectionFaces: South
- Tax Year: 2024
- Parking Features: Private
- ParkingSpaces: 2
- Parking Total: 2
- WashroomsType1: 1
- BedroomsAboveGrade: 3
- Interior Features: Other
- Basement: Unfinished
- HeatSource: Gas
- HeatType: Forced Air
- ConstructionMaterials: Brick
- Roof: Shingles
- Sewer: Sewer
- Foundation Details: Concrete Block
- Parcel Number: 075760126
- LotSizeUnits: Feet
- LotDepth: 132.66
- LotWidth: 30.5
- PropertyFeatures: Fenced Yard, Library, Park, Public Transit, School
| School Name | Type | Grades | Catchment | Distance |
|---|---|---|---|---|
| {{ item.school_type }} | {{ item.school_grades }} | {{ item.is_catchment? 'In Catchment': '' }} | {{ item.distance }} |





