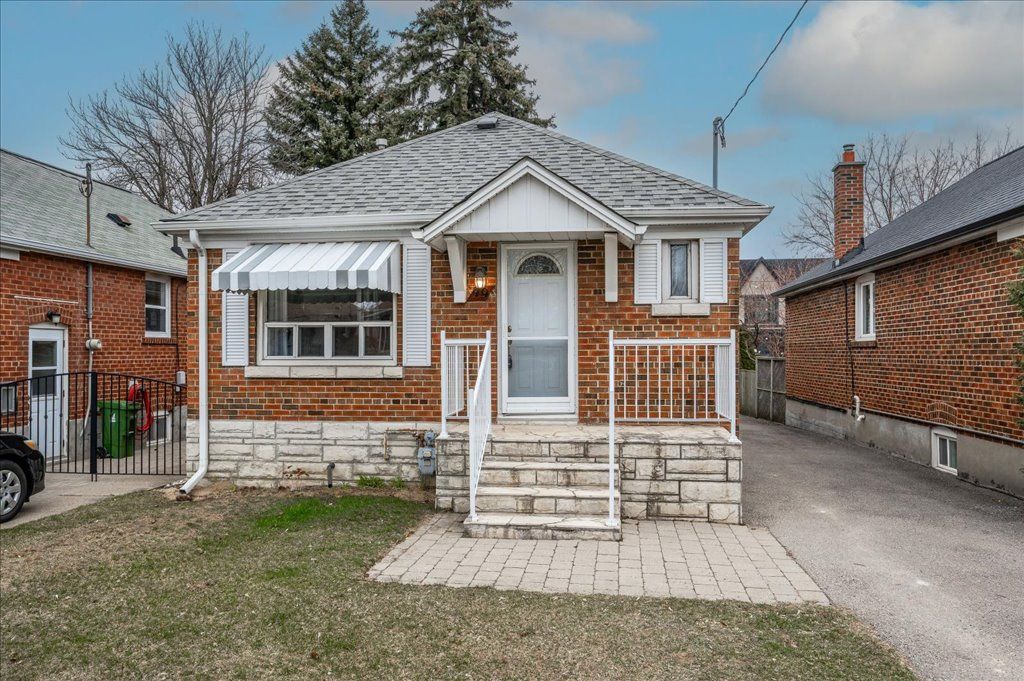$1,020,000
$29,90049 Parker Avenue, Toronto, ON M8Z 4L7
Stonegate-Queensway, Toronto,



























 Properties with this icon are courtesy of
TRREB.
Properties with this icon are courtesy of
TRREB.![]()
Welcome home! This delightful detached home features 2 spacious bedrooms and 2 bathrooms, perfect for first-time home buyers, growing families, down sizers and investors. With a generous layout, each room offers an inviting atmosphere filled with natural light, creating a warm and cozy ambiance throughout the home.The property includes a detached 1 car garage and ample parking for up to 3 vehicles, making it highly convenient for you and your guests. Whether you're gearing up for a day out or winding down after a busy week, you'll appreciate the ease of access and space this home provides.Situated in a prime Etobicoke location, you'll enjoy the best of urban living with a touch of tranquility. Just minutes away, you'll find a variety of shopping options, grocery stores, and well-connected public transit, ensuring that everything you need is within easy reach. This home also boasts incredible potential. Don't miss out on this opportunity - book your private showing today!
- HoldoverDays: 90
- Architectural Style: Bungalow
- Property Type: Residential Freehold
- Property Sub Type: Detached
- DirectionFaces: East
- GarageType: Detached
- Directions: QUEENSWAY & PARKER
- Tax Year: 2025
- ParkingSpaces: 3
- Parking Total: 4
- WashroomsType1: 1
- WashroomsType1Level: Main
- WashroomsType2: 1
- WashroomsType2Level: Basement
- BedroomsAboveGrade: 2
- Interior Features: Sump Pump
- Basement: Partially Finished, Separate Entrance
- Cooling: Central Air
- HeatSource: Gas
- HeatType: Forced Air
- ConstructionMaterials: Brick
- Roof: Asphalt Shingle
- Sewer: Sewer
- Foundation Details: Unknown
- Parcel Number: 075260165
- LotSizeUnits: Feet
- LotDepth: 105
- LotWidth: 32.5
- PropertyFeatures: Park, Place Of Worship, Public Transit, School
| School Name | Type | Grades | Catchment | Distance |
|---|---|---|---|---|
| {{ item.school_type }} | {{ item.school_grades }} | {{ item.is_catchment? 'In Catchment': '' }} | {{ item.distance }} |




























