$1,129,000
$51,000#20 - 66 Long Branch Avenue, Toronto, ON M8W 1K3
Long Branch, Toronto,
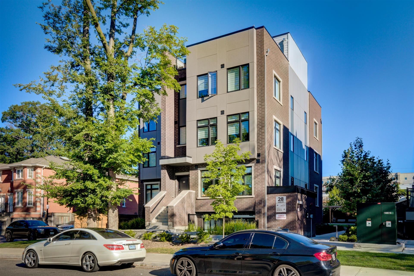
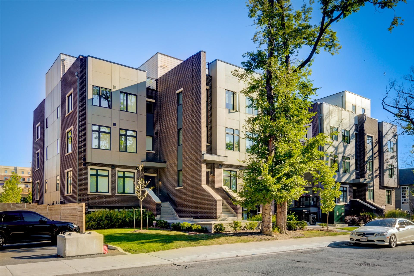
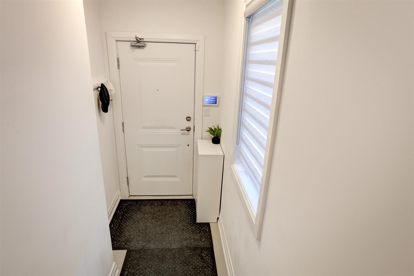
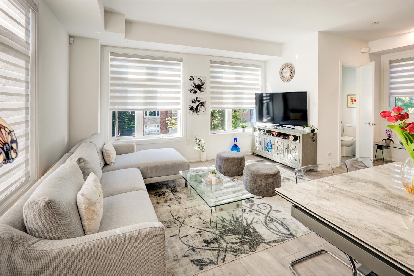
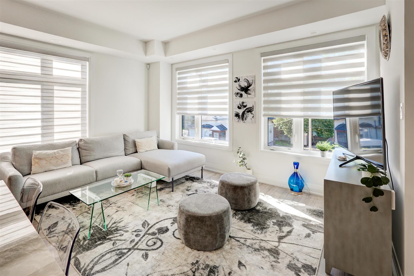
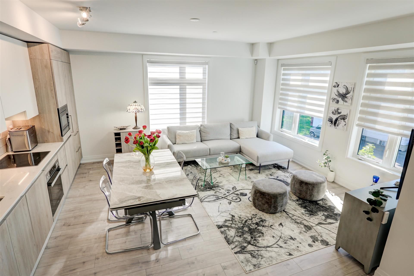
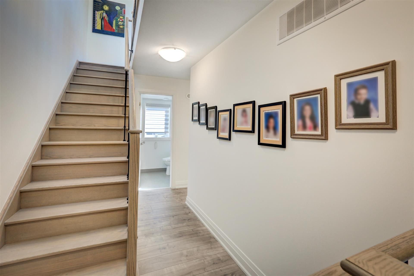
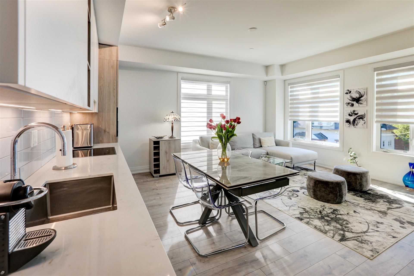
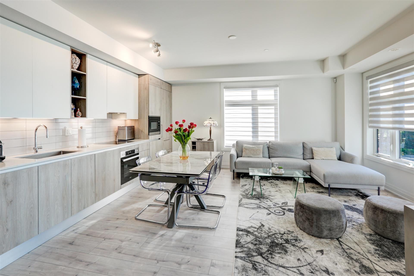
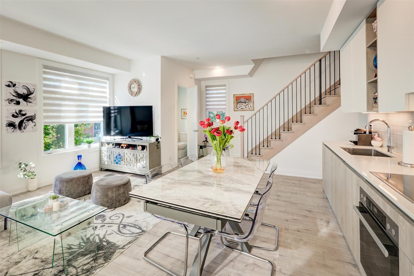
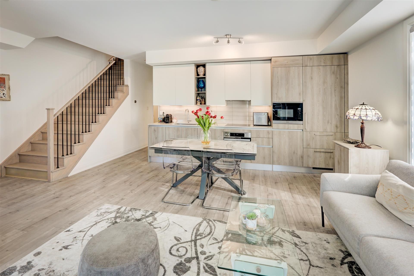
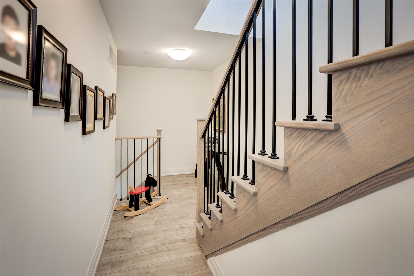
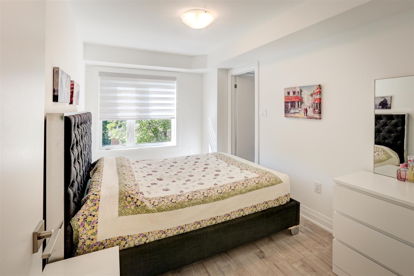
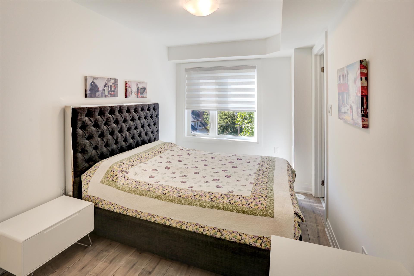
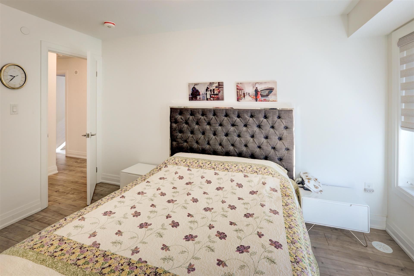
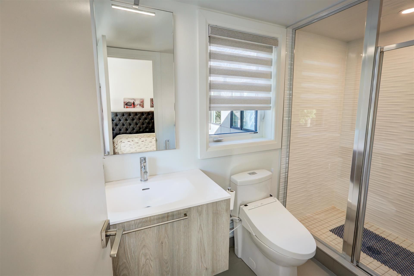
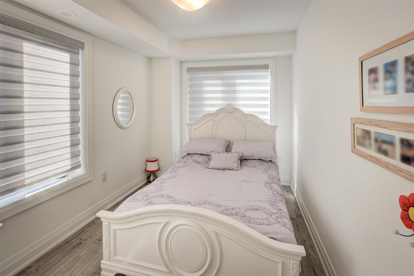
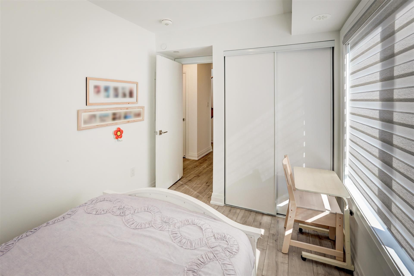
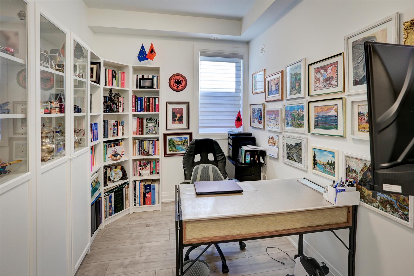
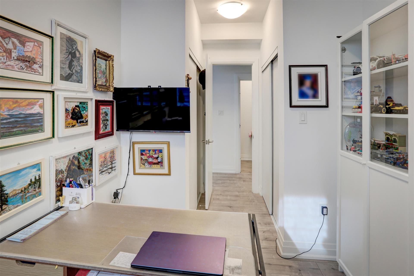
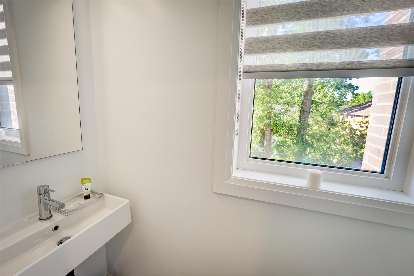
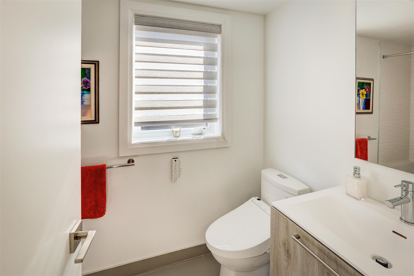
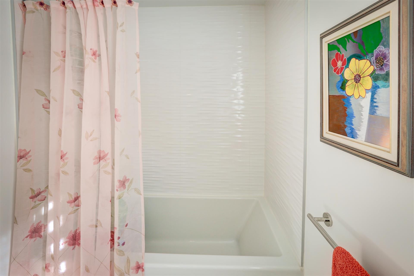
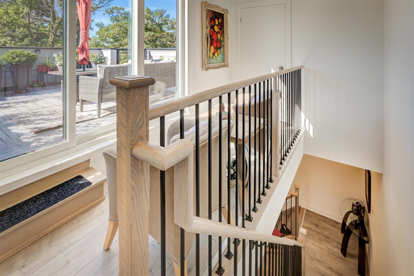
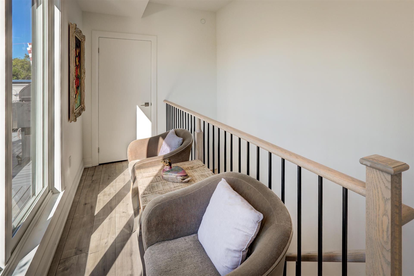
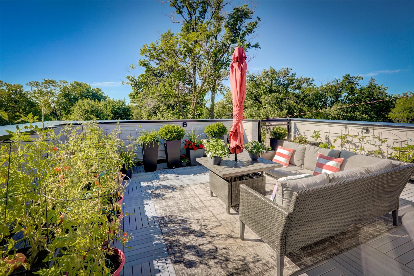
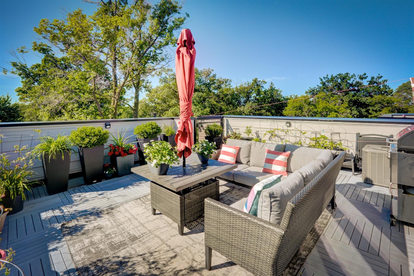
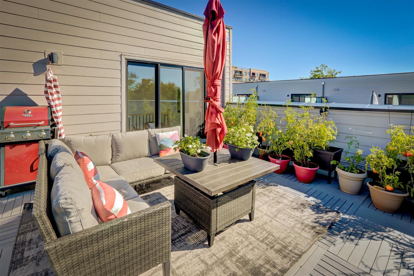
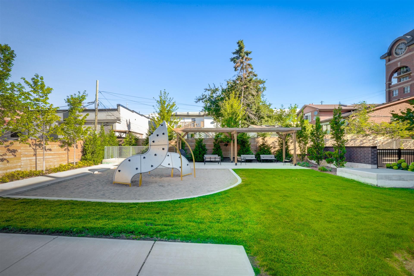

 Properties with this icon are courtesy of
TRREB.
Properties with this icon are courtesy of
TRREB.![]()
Luxury lakeside living at this beautiful boutique development in sought-after community south of Lakeshore, just steps to Lake Ontario! This exclusive Longhaven unit boasts 1482 sq ft, 3 well-sized bedrooms, high-end finishes and tons of sunlight, overlooking a picturesque parkette. The Italian-designed Scavolini chef's kitchen has an integrated Miele fridge, duel-toned wood cabinets, modern backsplash and stone countertop. Upstairs host family and friends or simply relax on the oversized private rooftop terrace. Steps to Lakeshore shops, gyms, restaurants, bakeries and much more. Close distance to TTC, GO Train, Sherway Gardens, major highways and Pearson airport. **EXTRAS** Laminate flooring t/o. Rooftop with water hose, gas hookup & waterproof laminate flooring
- HoldoverDays: 365
- Architectural Style: 3-Storey
- Property Type: Residential Condo & Other
- Property Sub Type: Condo Townhouse
- GarageType: Underground
- Tax Year: 2023
- Parking Features: Underground
- Parking Total: 1
- WashroomsType1: 1
- WashroomsType1Level: Main
- WashroomsType2: 2
- WashroomsType2Level: Upper
- BedroomsAboveGrade: 3
- Cooling: Central Air
- HeatSource: Gas
- HeatType: Forced Air
- ConstructionMaterials: Brick, Concrete
- PropertyFeatures: Golf, Marina, Park, Public Transit, School, School Bus Route
| School Name | Type | Grades | Catchment | Distance |
|---|---|---|---|---|
| {{ item.school_type }} | {{ item.school_grades }} | {{ item.is_catchment? 'In Catchment': '' }} | {{ item.distance }} |































