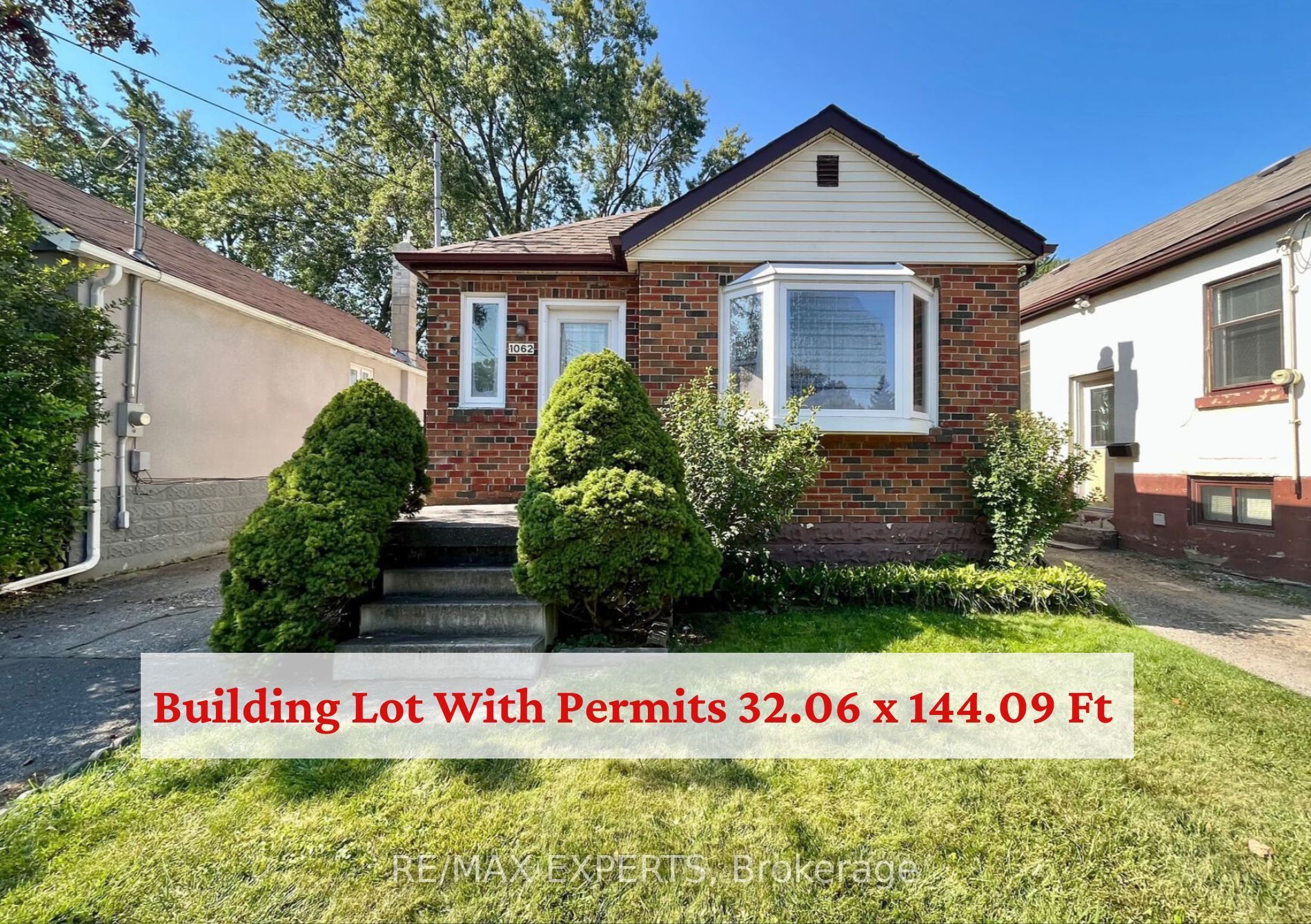$1,149,000
$30,0001062 Alexandra Avenue, Mississauga, ON L5E 1Z8
Lakeview, Mississauga,










 Properties with this icon are courtesy of
TRREB.
Properties with this icon are courtesy of
TRREB.![]()
Welcome To 1062 Alexandra Avenue In The Heart Of The Lakeview Community. This Is A Fantastic Opportunity To Build Your Dream Home (Luxury Custom Built) With The Permits ALL READY TO GO, MINOR VARIANCE APPROVED. If You Are A Developer, Builder, Or End User This Home Is For You To Start Building At Your Convenience. The Architectural Drawings And Building Permits Allow You To Build Two Legal Units For Additional Income Or For Your Enjoyment. Approved For Four Bedrooms Plus Two Bedrooms In The Basement, Approximately 3200 Square Feet Above Grade Walk Out To Deck Overlooking Backyard, Laundry Room On Second Floor, Primary Bedroom With Its Own Balcony, 1600 Square Feet For The Basement With Separate Entrance, Kitchen & En-Suite Laundry. Built In One Car Garage With Direct Access. Quick Access To The QEW Highway! This Community Is In An Absolute Prime Location, Close To Lakeshore, Surrounded By All Mature Trees, Minutes From The Lake, Top-Rated Schools, Parks (Douglas Kennedy Park), Beaches (Lakefront Promenade Beach),Port Credit Yacht Club, Shopping, Groceries, Transit & Future Home Of The Lakeview Village Waterfront Transformation. Don't Miss Your Chance To Build Your Dream Home In One Of Mississauga's Most Desirable Communities With Many Luxury Homes Being Built.
- HoldoverDays: 90
- Architectural Style: Bungalow
- Property Type: Residential Freehold
- Property Sub Type: Detached
- DirectionFaces: West
- Tax Year: 2024
- Parking Features: Private
- ParkingSpaces: 4
- Parking Total: 4
- WashroomsType1: 1
- BedroomsAboveGrade: 2
- Interior Features: Other
- Basement: Partially Finished
- Cooling: Central Air
- HeatSource: Gas
- HeatType: Forced Air
- ConstructionMaterials: Brick Front, Aluminum Siding
- Roof: Asphalt Shingle
- Sewer: Sewer
- Foundation Details: Concrete Block
- Parcel Number: 134840083
- LotSizeUnits: Feet
- LotDepth: 144.09
- LotWidth: 32.06
| School Name | Type | Grades | Catchment | Distance |
|---|---|---|---|---|
| {{ item.school_type }} | {{ item.school_grades }} | {{ item.is_catchment? 'In Catchment': '' }} | {{ item.distance }} |











