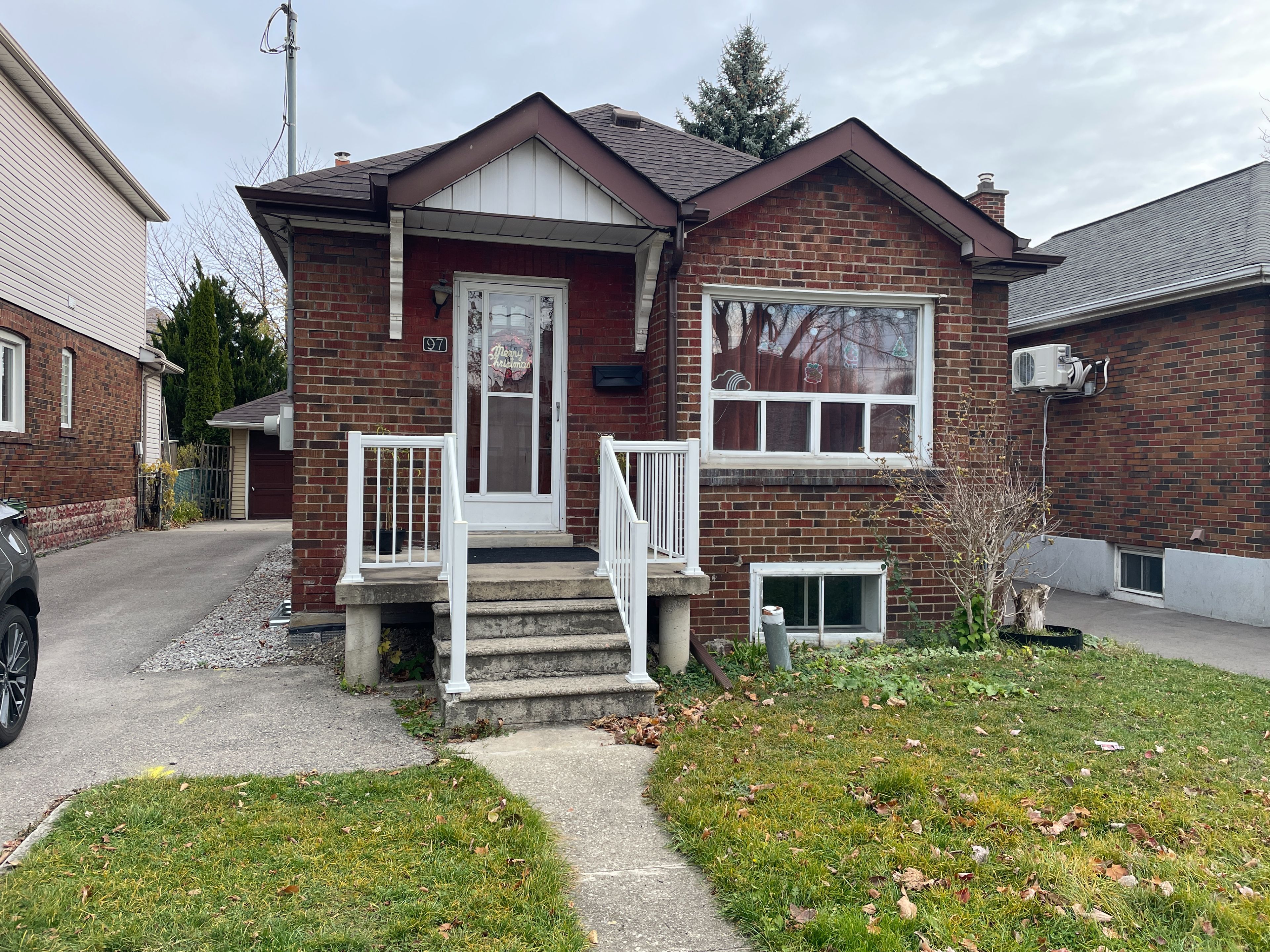$979,000
97 Twelfth Street, Toronto, ON M8V 3G9
New Toronto, Toronto,













 Properties with this icon are courtesy of
TRREB.
Properties with this icon are courtesy of
TRREB.![]()
Attention all first time home buyers! What an amazing opportunity to get into your very first detached bungalow home in this prime Etobicoke location. Literal steps to TTC Transit, shops, restaurants, groceries, Humber College, a short walk to the lake and the Toronto Public Library right in your front steps! Home features a functional 2 bedroom layout (good sized rooms), well maintained kitchen and 2 bathrooms for your use. Basement is untouched just waiting for your renovations and decorative touches to expand the space. Perfect Fixer-Upper Property! Basement waterproofing done in 2024 with receipts and warranties included. Long driveway for parking with up to 5 cars plus a detached garage and private backyard oasis again, waiting for your finishing touches!
- HoldoverDays: 60
- Architectural Style: Bungalow
- Property Type: Residential Freehold
- Property Sub Type: Detached
- DirectionFaces: East
- GarageType: Detached
- Tax Year: 2024
- Parking Features: Tandem, Covered
- ParkingSpaces: 4
- Parking Total: 6
- WashroomsType1: 1
- WashroomsType1Level: Flat
- WashroomsType2: 1
- WashroomsType2Level: Basement
- BedroomsAboveGrade: 2
- Interior Features: Primary Bedroom - Main Floor
- Basement: Unfinished
- HeatSource: Other
- HeatType: Radiant
- ConstructionMaterials: Brick, Concrete
- Roof: Shingles
- Sewer: Sewer
- Foundation Details: Concrete
- Parcel Number: 076100116
- LotSizeUnits: Feet
- LotDepth: 99
- LotWidth: 33.75
| School Name | Type | Grades | Catchment | Distance |
|---|---|---|---|---|
| {{ item.school_type }} | {{ item.school_grades }} | {{ item.is_catchment? 'In Catchment': '' }} | {{ item.distance }} |














