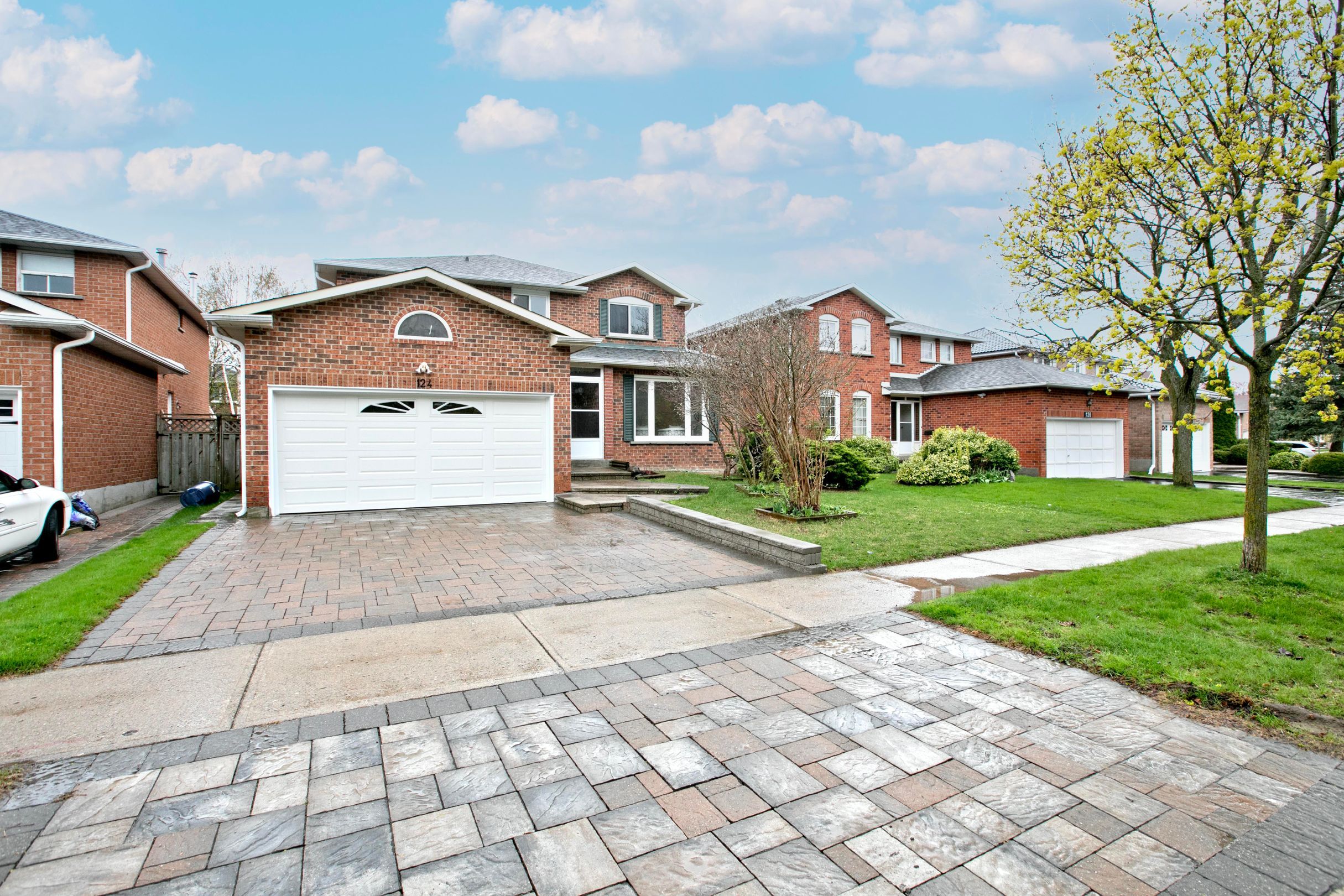$1,880,000
124 Carrington Drive, Richmond Hill, ON L4C 7Y9
Mill Pond, Richmond Hill,









































 Properties with this icon are courtesy of
TRREB.
Properties with this icon are courtesy of
TRREB.![]()
Newly Renovated 2022-2024 from Top to Bottom with $$$ spent. Beautiful & Spacious 4+2 Bdrm with 4+1 Bathroom Updated Home On Premium Pool Size Lot. Crown Moulding 1st&2nd Fl. 2016 Windows 1st&2nd Fl. 2019 Reno: Roof Shingle, 2022 Reno: Attic Insulation Cotton, Kitchen Cabinet, Kitchen Tile, Most Kitchen Appliances, Vinyl Floor In Bsmt, 1st&2nd Fl hardwood floor and hardwood stair, Furnace. 2023 Reno: backyard interlocking, 2024 Reno: AC system & Garage Door. Two second Fl Suites with washrooms. Bsmt has private washroom, kitchen, bedroom and extra large windows(tons of sunlight). Private Rear Yard with large area covered by interlocking. Top Ranking School Zone And All Kind Of Amenities. Showing With Confidence!
- HoldoverDays: 90
- Architectural Style: 2-Storey
- Property Type: Residential Freehold
- Property Sub Type: Detached
- DirectionFaces: South
- GarageType: Attached
- Directions: Bathurst/Maj. Mac/YONGE
- Tax Year: 2024
- Parking Features: Private Double
- ParkingSpaces: 4
- Parking Total: 6
- WashroomsType1: 1
- WashroomsType1Level: Second
- WashroomsType2: 1
- WashroomsType2Level: Second
- WashroomsType3: 1
- WashroomsType3Level: Main
- WashroomsType4: 1
- WashroomsType4Level: Basement
- WashroomsType5: 1
- WashroomsType5Level: Second
- BedroomsAboveGrade: 4
- BedroomsBelowGrade: 2
- Interior Features: Auto Garage Door Remote, Carpet Free, Water Heater
- Basement: Finished
- Cooling: Central Air
- HeatSource: Gas
- HeatType: Forced Air
- LaundryLevel: Main Level
- ConstructionMaterials: Brick
- Exterior Features: Porch Enclosed, Paved Yard
- Roof: Asphalt Shingle
- Waterfront Features: Not Applicable
- Sewer: Sewer
- Foundation Details: Concrete
- LotSizeUnits: Feet
- LotDepth: 109.9
- LotWidth: 49.21
- PropertyFeatures: Hospital, Lake/Pond, Library, Park, Public Transit, School
| School Name | Type | Grades | Catchment | Distance |
|---|---|---|---|---|
| {{ item.school_type }} | {{ item.school_grades }} | {{ item.is_catchment? 'In Catchment': '' }} | {{ item.distance }} |










































