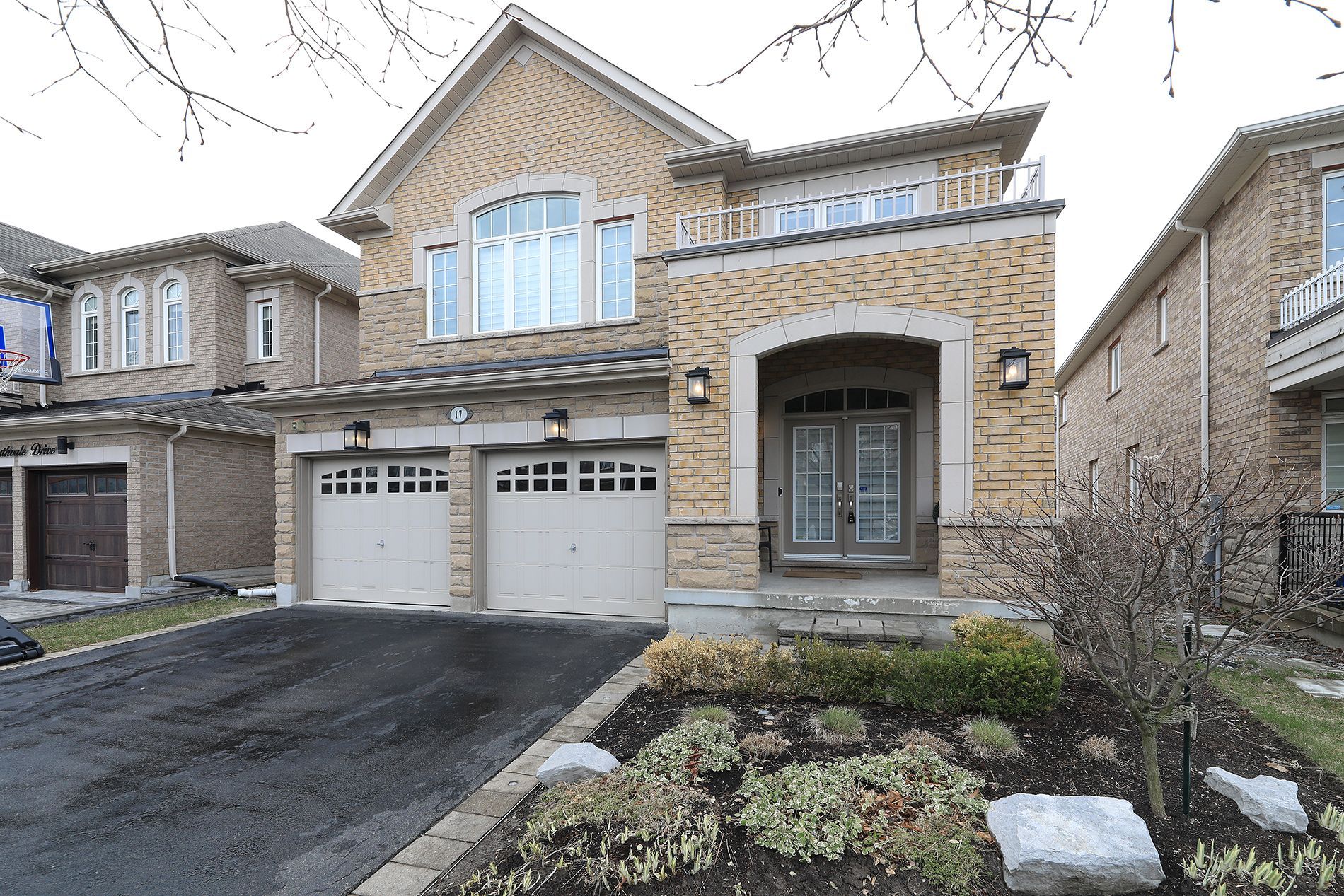$1,998,000
$140,00017 Southvale Drive, Vaughan, ON L6A 0X2
Patterson, Vaughan,







































 Properties with this icon are courtesy of
TRREB.
Properties with this icon are courtesy of
TRREB.![]()
Welcome to this bright beautiful family home located in the prestigious Valleys of Thornhill in Patterson. A Prime Location for young families literally footsteps from Anne Frank Public School. The warm inviting interior features a combined Living/Dining Room, a spacious Family room with gas fireplace and built In storage and shelving, The open large chef inspired kitchen features a huge center island, ample counter space, tons of storage including a pantry wall, and walkout to a deck. Upstairs are 4 spacious bedrooms and a den/office. The spacious principal bedroom features his and hers fitted walk in closets as well as a 5 piece ensuite bathroom. 2 bedrooms share a Jack and Jill 5 piece ensuite bathroom, and the other bedroom has a 4 piece ensuite. The basement features a huge rec room with above ground windows as well as a 5th bedroom and 4 piece bathroom, a storage room and a cold cellar. This beautiful home is ready for its next family. Very well located for the JCC Community Center, shops at the Rutherford Market place, Steps to a beautiful park, and easy access to Carrville and Thornhill Community centers. Other Schools Nearby are St. Theresa of Lisieux Catholic HS, St. Robert HS, Alexander Mackenzie Living/Dining currently used as a large dining room.
- HoldoverDays: 90
- Architectural Style: 2-Storey
- Property Type: Residential Freehold
- Property Sub Type: Detached
- DirectionFaces: South
- GarageType: Built-In
- Directions: East off Ilan Ramon, South Of Major Mack, North Of Marc Santi
- Tax Year: 2024
- Parking Features: Private Double
- ParkingSpaces: 2
- Parking Total: 4
- WashroomsType1: 1
- WashroomsType1Level: Main
- WashroomsType2: 1
- WashroomsType2Level: Second
- WashroomsType3: 1
- WashroomsType3Level: Second
- WashroomsType4: 1
- WashroomsType4Level: Second
- WashroomsType5: 1
- WashroomsType5Level: Basement
- BedroomsAboveGrade: 4
- BedroomsBelowGrade: 1
- Fireplaces Total: 1
- Interior Features: Auto Garage Door Remote, Carpet Free, Central Vacuum, Countertop Range, Floor Drain, Storage, Storage Area Lockers, Water Heater, Water Meter
- Basement: Full, Finished
- Cooling: Central Air
- HeatSource: Gas
- HeatType: Forced Air
- LaundryLevel: Main Level
- ConstructionMaterials: Brick
- Exterior Features: Deck, Landscaped, Landscape Lighting, Patio, Seasonal Living
- Roof: Asphalt Shingle
- Sewer: Sewer
- Foundation Details: Concrete
- Topography: Dry, Flat, Level, Wooded/Treed
- Parcel Number: 033412478
- LotSizeUnits: Feet
- LotDepth: 104.32
- LotWidth: 40.07
- PropertyFeatures: Fenced Yard, Level, Park, Public Transit, Rec./Commun.Centre, School
| School Name | Type | Grades | Catchment | Distance |
|---|---|---|---|---|
| {{ item.school_type }} | {{ item.school_grades }} | {{ item.is_catchment? 'In Catchment': '' }} | {{ item.distance }} |








































