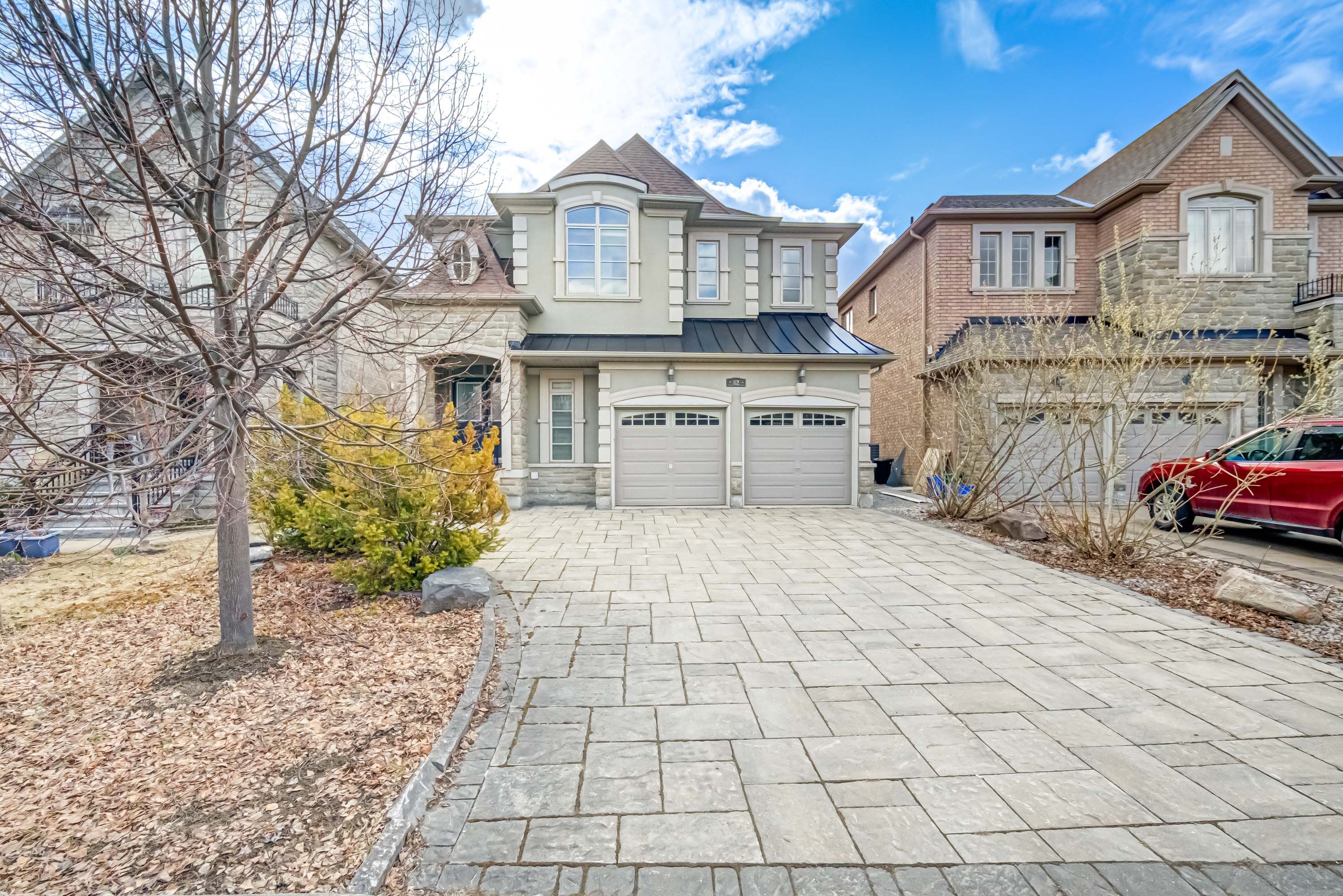$2,068,000
$60,00082 Heritage Estates Road, Vaughan, ON L6A 3V5
Patterson, Vaughan,








































 Properties with this icon are courtesy of
TRREB.
Properties with this icon are courtesy of
TRREB.![]()
Welcome to this beautifully maintained 2,977 sq. ft. home nestled in the heart of Patterson and backing onto a serene park. This elegant residence features maple hardwood flooring throughout, upgraded pot lights, and a stunning blend of coffered, cathedral, and detailed ceilings: smooth ceiling on the main floor with waffle ceiling in the library. The spacious family room boasts a custom-designed fireplace, while the gourmet kitchen offers an inviting island with breakfast bar, granite countertops, and a stylish custom backsplash. Retreat to the luxurious primary suite with an oval soaker tub, oversized glass shower, and dedicated makeup counter. Enjoy the convenience of second-floor laundry, and take advantage of the professionally finished garage with polyaspartic flooring and proslat organization system. Outside, the curb appeal shines with professionally landscaped grounds, interlock driveway, and a beautiful backyard patio perfect for entertaining or relaxing in privacy. Walking distance to plazas, nature trails and the new community center (Carrville Community Centre).
- HoldoverDays: 30
- Architectural Style: 2-Storey
- Property Type: Residential Freehold
- Property Sub Type: Detached
- DirectionFaces: West
- GarageType: Built-In
- Directions: Southeast of Dufferin/Major Mackenzie
- Tax Year: 2024
- Parking Features: Private
- ParkingSpaces: 4
- Parking Total: 6
- WashroomsType1: 2
- WashroomsType1Level: Second
- WashroomsType2: 1
- WashroomsType2Level: Second
- WashroomsType3: 1
- WashroomsType3Level: Ground
- BedroomsAboveGrade: 4
- Interior Features: Rough-In Bath, Upgraded Insulation, Carpet Free
- Basement: Unfinished
- Cooling: Central Air
- HeatSource: Gas
- HeatType: Forced Air
- LaundryLevel: Upper Level
- ConstructionMaterials: Brick, Stucco (Plaster)
- Roof: Asphalt Shingle
- Sewer: Sewer
- Foundation Details: Concrete
- Lot Features: Irregular Lot
- LotSizeUnits: Feet
- LotDepth: 104.99
- LotWidth: 39.4
| School Name | Type | Grades | Catchment | Distance |
|---|---|---|---|---|
| {{ item.school_type }} | {{ item.school_grades }} | {{ item.is_catchment? 'In Catchment': '' }} | {{ item.distance }} |









































