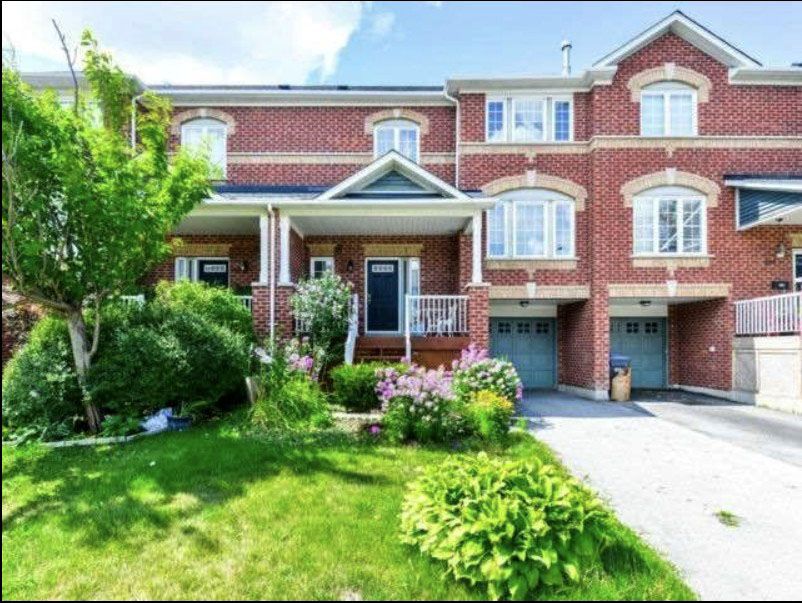$3,300
1565 Woodhenge Way, Mississauga, ON L5N 7S9
Meadowvale Village, Mississauga,






























 Properties with this icon are courtesy of
TRREB.
Properties with this icon are courtesy of
TRREB.![]()
Located In Small Desirable Enclave In Levi Creek, W/O From Dining Room To Deck, Family Size Eat In Kitchen, 3 Baths, Interior Garage Access W/O To Garden, W/O From Rec. Room To Garden. Natural Light all Day, Hardwood Flooring with Main area and Kitchen Freshly Painted, Gas fireplace. Top Rated School. The Property comes with Water treatment package includes whole home water softener and ROwater system. RO System and maintenance will be taken care by the Tenant (Operated by Kinetico). Also Tenant has to assume Reliance Home Care Home Protection Plan ($75 Plus Tax per month)-Takes care of Heating and Cooling Protection & Maintenance Plano Plumbing plano Electrical Protection and Inspection Plan. Hot Water Tank Owned.
- HoldoverDays: 90
- Architectural Style: 2-Storey
- Property Type: Residential Freehold
- Property Sub Type: Att/Row/Townhouse
- DirectionFaces: North
- GarageType: Attached
- Directions: DERRY ROAD / FINANCIAL DRIVE
- Parking Features: Private Double
- ParkingSpaces: 2
- Parking Total: 3
- WashroomsType1: 2
- WashroomsType1Level: Second
- WashroomsType2: 1
- WashroomsType2Level: Main
- BedroomsAboveGrade: 3
- Interior Features: Auto Garage Door Remote, Carpet Free, Central Vacuum, Separate Heating Controls, Separate Hydro Meter, Water Meter, Water Softener, Water Treatment
- Basement: Finished with Walk-Out
- Cooling: Central Air
- HeatSource: Gas
- HeatType: Forced Air
- LaundryLevel: Lower Level
- ConstructionMaterials: Brick
- Exterior Features: Deck
- Roof: Asphalt Shingle
- Sewer: Sewer
- Foundation Details: Other
- LotSizeUnits: Feet
- LotDepth: 89.9
- LotWidth: 26.25
- PropertyFeatures: Fenced Yard, Library, Park, Place Of Worship, Public Transit, Rec./Commun.Centre
| School Name | Type | Grades | Catchment | Distance |
|---|---|---|---|---|
| {{ item.school_type }} | {{ item.school_grades }} | {{ item.is_catchment? 'In Catchment': '' }} | {{ item.distance }} |































