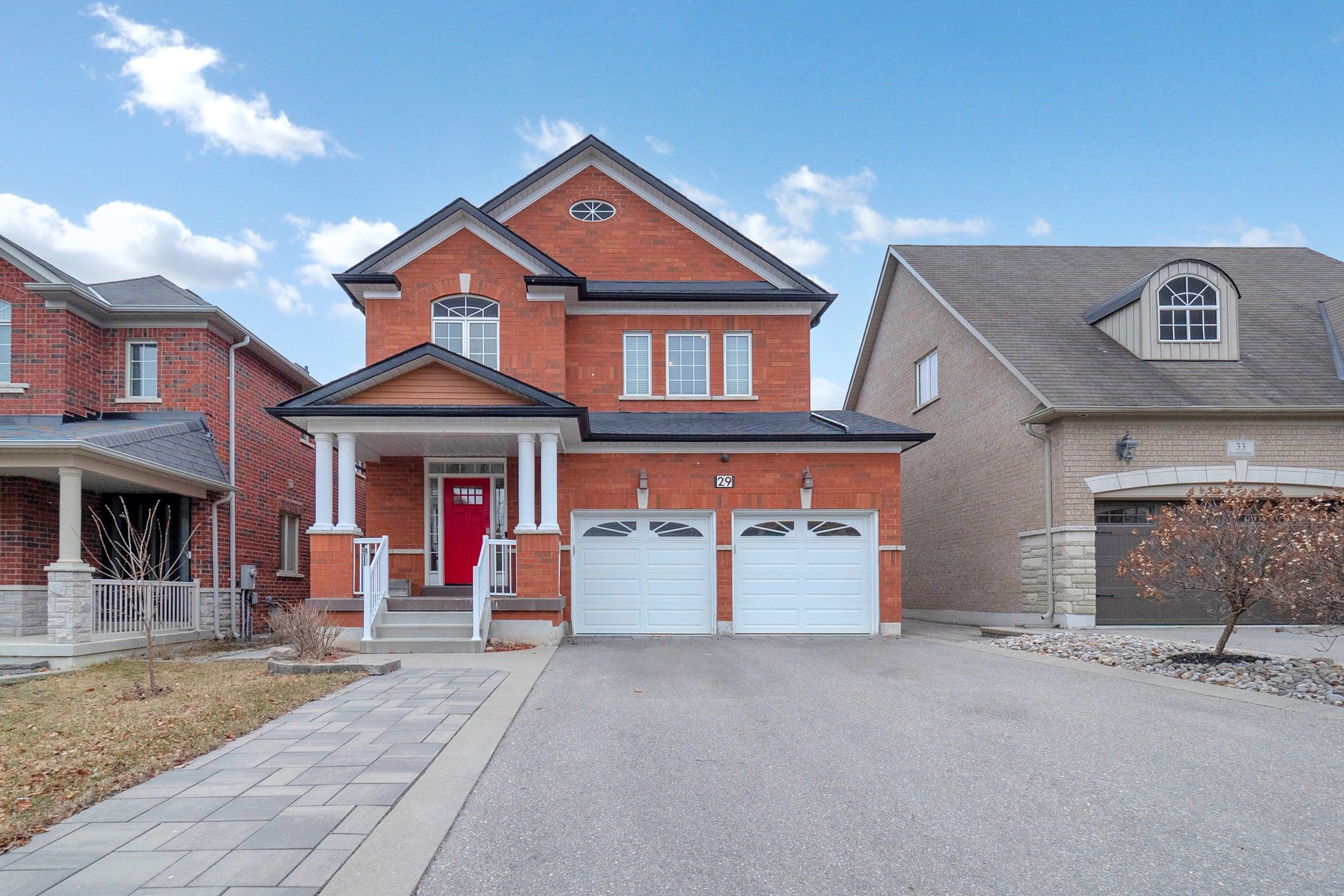$1,899,900
$40,09929 Riverhill Drive, Vaughan, ON L6A 4S3
Patterson, Vaughan,















































 Properties with this icon are courtesy of
TRREB.
Properties with this icon are courtesy of
TRREB.![]()
First Time Offered! 29 Riverhill Drive is a stunning, meticulously maintained detached home located in the highly sought-after community of Patterson, Vaughan. Boasting over 2,700 sq ft of above-grade living space, this impressive property is the perfect blend of style, comfort, and functionality. Step inside to find gleaming hardwood floors throughout the entire home, creating a seamless and sophisticated flow from room to room. The spacious and sun-filled main floor features an upgraded kitchen with high-end stainless steel appliances, granite countertops, and a large eat-in area perfect for family meals. The huge Grand Room, along with a cozy family room, offer an inviting layout ideal for everyday living. Upstairs, you'll find four generously sized bedrooms, each thoughtfully designed for comfort and privacy. The luxurious primary suite includes a large walk-in closet and a spa-like 5-piece ensuite. The second bedroom also features its own private 4-piece ensuite, a rare and desirable feature that adds tremendous convenience for families or guests. The professionally finished basement is a true showstopper. Whether you're hosting or unwinding, this space has it all, a custom-built wet bar with granite countertops, a convenient Murphy bed for overnight guests, ample storage space, and plenty of room for a rec area, home office, or gym setup. Outside, the beautifully landscaped yard features a large deck, interlocking stone patio, and plenty of space for outdoor entertaining or peaceful relaxation. Whether its BBQs in the summer or cozy fall evenings under the stars, this backyard is designed for enjoyment year-round. Additional highlights include upgraded light fixtures, pot lights, elegant finishes throughout, a double car garage, and a big driveway with no sidewalk. Conveniently located near top-rated schools, parks, shops, public transit, and major highways, this home offers the perfect combination of luxury and location. Just move in and enjoy!
- HoldoverDays: 90
- Architectural Style: 2-Storey
- Property Type: Residential Freehold
- Property Sub Type: Detached
- DirectionFaces: South
- GarageType: Attached
- Directions: From Dufferin Street and Major MacKenzie Drive West. Head south on Dufferin St and make the 1st right on Freedom Trail. Proceed to stop sign and make a left on Grand Trunk Ave. Proceed south and make a left at 4th street which is Riverhill Dr.
- Tax Year: 2024
- Parking Features: Private
- ParkingSpaces: 4
- Parking Total: 6
- WashroomsType1: 1
- WashroomsType1Level: Main
- WashroomsType2: 1
- WashroomsType2Level: Second
- WashroomsType3: 2
- WashroomsType3Level: Second
- WashroomsType4: 1
- WashroomsType4Level: Basement
- BedroomsAboveGrade: 4
- Fireplaces Total: 1
- Interior Features: Central Vacuum, On Demand Water Heater
- Basement: Finished
- Cooling: Central Air
- HeatSource: Gas
- HeatType: Forced Air
- LaundryLevel: Main Level
- ConstructionMaterials: Brick
- Roof: Asphalt Shingle
- Sewer: Sewer
- Foundation Details: Poured Concrete
- Parcel Number: 033404753
- LotSizeUnits: Feet
- LotDepth: 109.99
- LotWidth: 44.34
- PropertyFeatures: Fenced Yard, Hospital, Park, Place Of Worship, Public Transit, Rec./Commun.Centre
| School Name | Type | Grades | Catchment | Distance |
|---|---|---|---|---|
| {{ item.school_type }} | {{ item.school_grades }} | {{ item.is_catchment? 'In Catchment': '' }} | {{ item.distance }} |
















































