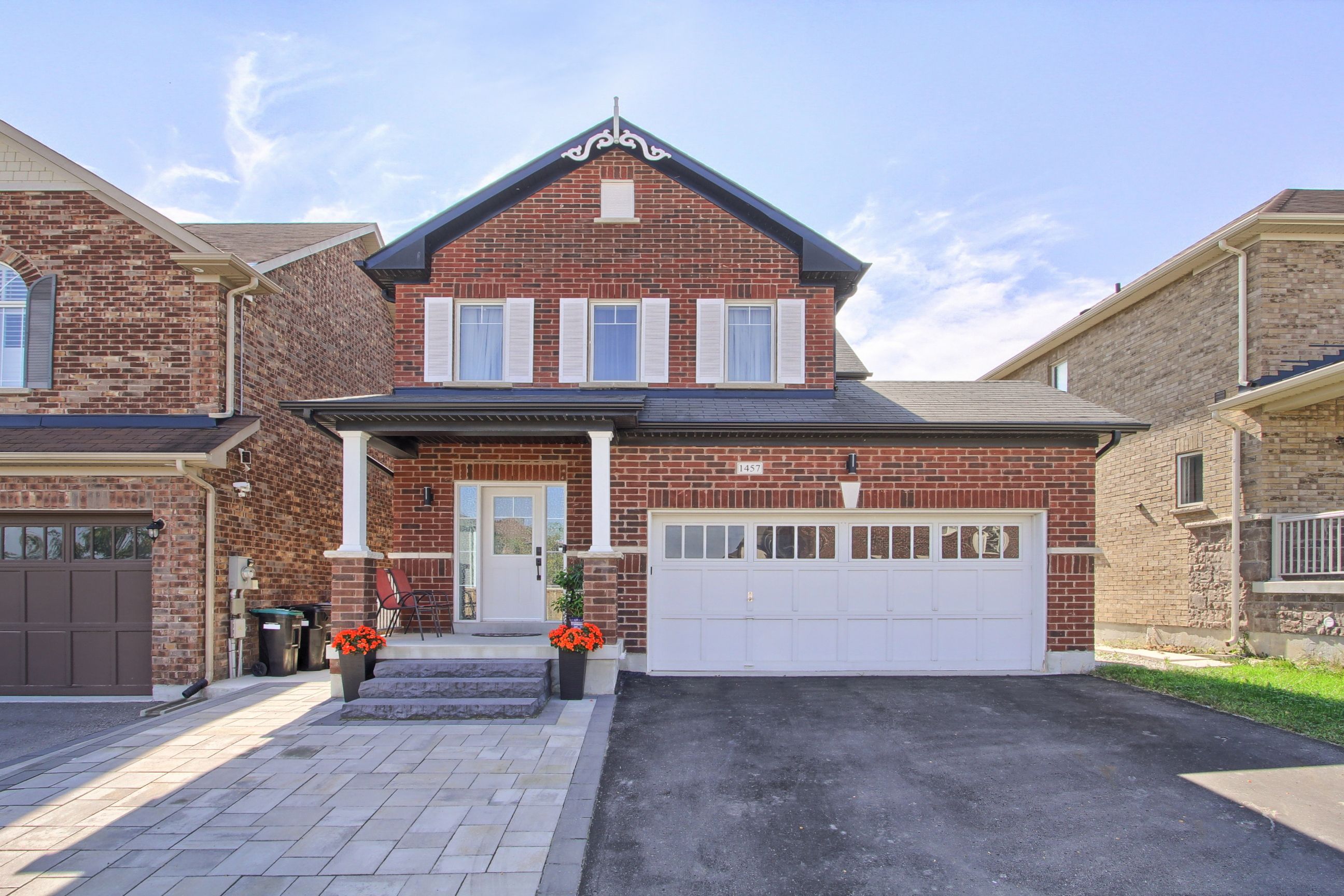$985,000
1457 Lormel Gate Avenue, Innisfil, ON L0L 1W0
Lefroy, Innisfil,











































 Properties with this icon are courtesy of
TRREB.
Properties with this icon are courtesy of
TRREB.![]()
Welcome to the growing, family-friendly Lefroy community! This charming 3-bedroom, 4-bathroom, 2-story home provides 2,870 sq. ft. living space and is set in the desirable South End of Innisfil, near Lake Simcoe beaches, trails, marinas, and parks. Enjoy a fully fenced backyard with two gates and concrete stairs leading to a large interlocking stone patio. The attached double garage (483 sq.ft.) and interlocking driveway provide parking for up to 6 vehicles. The main floor features 9 ft ceiling: - Generously sized bright open concept Family room with fireplace, slightly separated cozy Dining area;- Convenient access to the Kitchen with ample storage, massive quartz countertop and SS appliances; -Cute and sunny Dinette room with w/o to the balcony overlooking the backyard; - Hall with seating area and a powder room. The second floor highlights a south-facing Primary bedroom, complete with a walk-in closet and an ensuite bathroom with a bathtub, separate glass shower, and high-end finishes. A second sizable bedroom has a spacious walk-in closet, shares a contemporary 4-piece bathroom with a third cozy bedroom, featuring a window seat and closet. The fully finished sunlit lower level provides an additional 750 sq.ft. of living space and offers numerous entertainment possibilities. It is an ideal location for hosting guests, with ample space for both leisure and relaxation, and includes a walk-out to the backyard oasis. This level features 3pcs bathroom, a laundry room, ample storage space, and a tech room. Additionally, it can be easily converted into an apartment, offering an extra bedroom or serving as a potential source of income. Amenities include schools, playgrounds, a park with visitor parking, and proximity to Lake Simcoe beaches and marinas. This remarkable, move-in ready residence provides both convenience and elegance within a secure, family-oriented neighbourhood. Do not miss the opportunity to own this property.
- HoldoverDays: 60
- Architectural Style: 2-Storey
- Property Type: Residential Freehold
- Property Sub Type: Detached
- DirectionFaces: South
- GarageType: Attached
- Directions: Lormel Gate Ave/ 20th Sideroad
- Tax Year: 2024
- Parking Features: Private
- ParkingSpaces: 4
- Parking Total: 6
- WashroomsType1: 2
- WashroomsType1Level: Second
- WashroomsType2: 1
- WashroomsType2Level: Basement
- WashroomsType3: 1
- WashroomsType3Level: Main
- BedroomsAboveGrade: 3
- Fireplaces Total: 1
- Interior Features: Air Exchanger, Auto Garage Door Remote, In-Law Capability, Storage, Water Heater
- Basement: Finished, Walk-Out
- Cooling: Central Air
- HeatSource: Gas
- HeatType: Forced Air
- ConstructionMaterials: Brick
- Exterior Features: Landscaped, Patio, Porch
- Roof: Asphalt Shingle
- Sewer: Sewer
- Foundation Details: Concrete
- Parcel Number: 580650490
- LotSizeUnits: Feet
- LotDepth: 98.43
- LotWidth: 38.06
- PropertyFeatures: Fenced Yard, Park, School, School Bus Route, Marina
| School Name | Type | Grades | Catchment | Distance |
|---|---|---|---|---|
| {{ item.school_type }} | {{ item.school_grades }} | {{ item.is_catchment? 'In Catchment': '' }} | {{ item.distance }} |












































