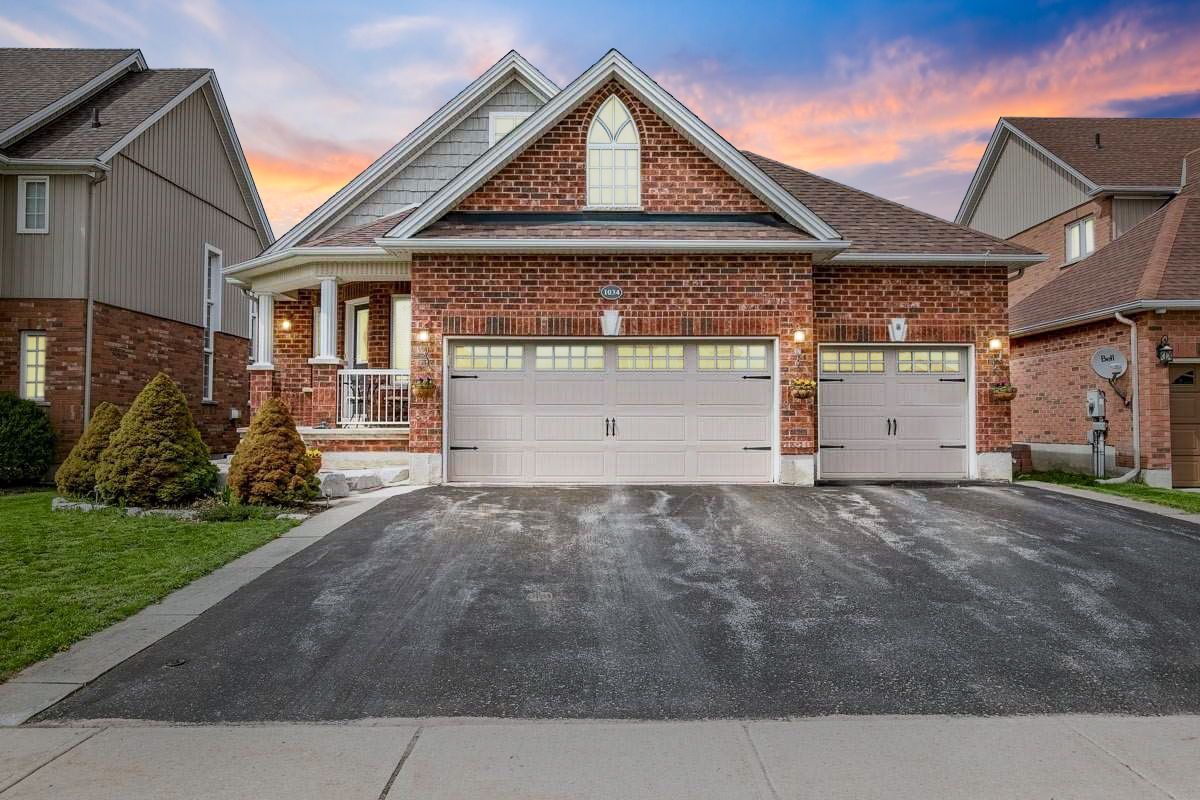$965,888
$34,0001034 Booth Avenue, Innisfil, ON L9S 4X2
Alcona, Innisfil,










































 Properties with this icon are courtesy of
TRREB.
Properties with this icon are courtesy of
TRREB.![]()
This stunning bungalow sits on a premium ravine lot, offering both privacy and breathtaking views. Thoughtfully designed with modern upgrades, this home is perfect for those seeking comfort, style, and functionality. Inside, the main level features hardwood floors and 13-foot vaulted ceilings with skylights, creating a bright and open atmosphere. The home is warm and inviting, complete with two beautiful fireplaces that add both charm and coziness. With four spacious bedrooms, this home provides ample space for families or guests. The fully finished basement takes luxury to another level with heated floors throughout and a two-person sauna, perfect for ultimate relaxation. Step outside to the new deck overlooking the serene ravine, where you can unwind in the hot tub while enjoying the peaceful surroundings. The 3-car garage is a dream for car enthusiasts, equipped with a car lift and EV rough-in for future-forward convenience. A 200 AMP panel ensures the home is ready to meet all modern electrical demands. Additional upgrades include new windows with brand-new shutters and a transferable warranty, as well as a roof, furnace, and AC all updated in 2020. The Sprinkler system keeps the lawn lush and green with ease. Blending luxury, practicality, and modern convenience, this home is a rare find in a prime location. Don't miss the opportunity to make 1034 Booth Ave your own-schedule your private tour today!
- HoldoverDays: 90
- Architectural Style: Bungalow
- Property Type: Residential Freehold
- Property Sub Type: Detached
- DirectionFaces: North
- GarageType: Attached
- Directions: 7th Line & Quarry Road
- Tax Year: 2024
- Parking Features: Private Triple, Private Double
- ParkingSpaces: 4
- Parking Total: 7
- WashroomsType1: 1
- WashroomsType1Level: Main
- WashroomsType2: 1
- WashroomsType2Level: Main
- WashroomsType3: 1
- WashroomsType3Level: Basement
- BedroomsAboveGrade: 3
- BedroomsBelowGrade: 1
- Fireplaces Total: 2
- Interior Features: Central Vacuum, Garburator, Primary Bedroom - Main Floor, Sauna
- Basement: Finished
- Cooling: Central Air
- HeatSource: Gas
- HeatType: Forced Air
- LaundryLevel: Lower Level
- ConstructionMaterials: Brick
- Roof: Unknown
- Sewer: Sewer
- Foundation Details: Unknown
- Parcel Number: 580690352
- LotSizeUnits: Feet
- LotDepth: 131.23
- LotWidth: 51.02
- PropertyFeatures: Ravine, Fenced Yard
| School Name | Type | Grades | Catchment | Distance |
|---|---|---|---|---|
| {{ item.school_type }} | {{ item.school_grades }} | {{ item.is_catchment? 'In Catchment': '' }} | {{ item.distance }} |











































