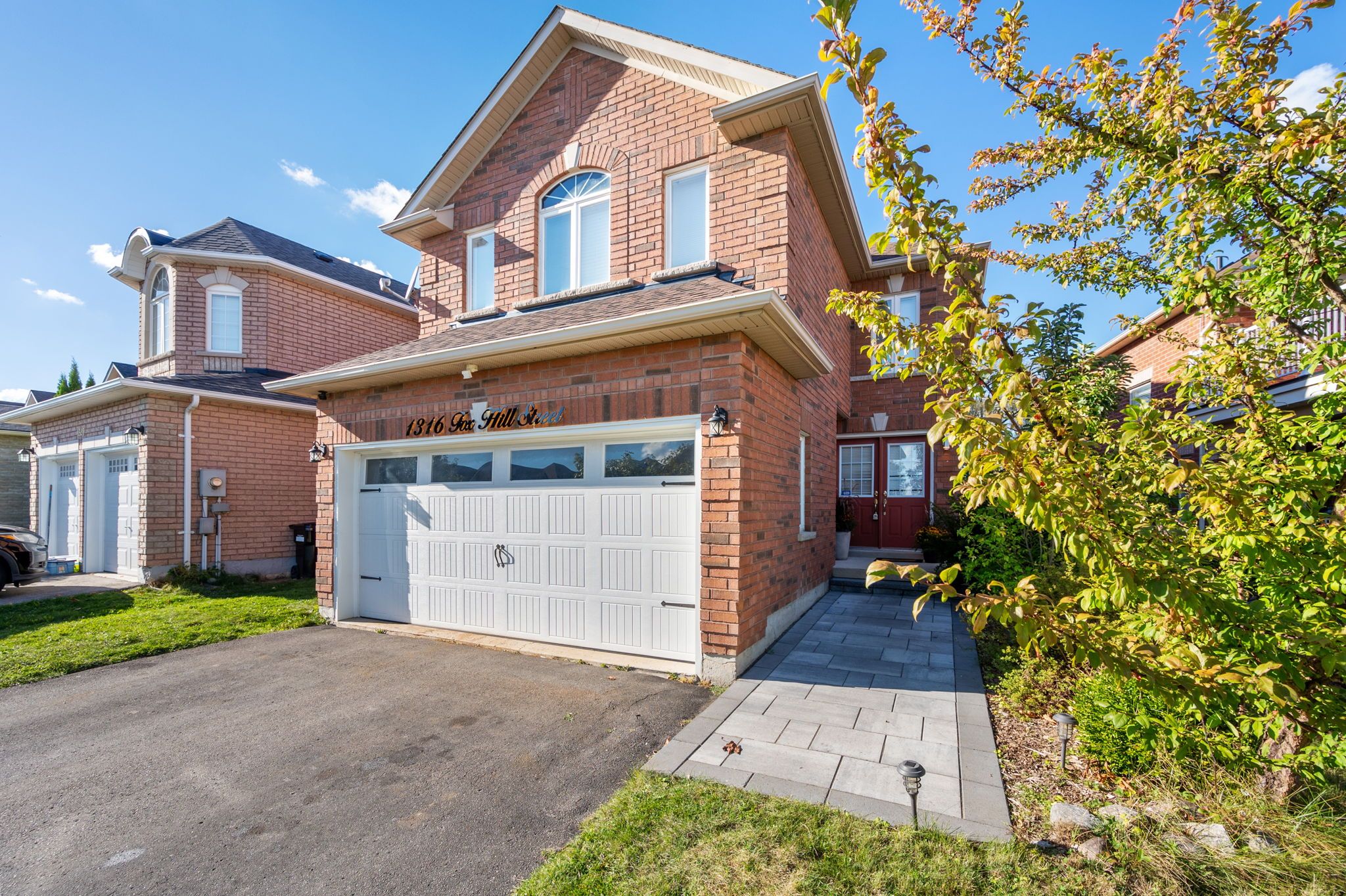$939,000
1316 Fox Hill Street, Innisfil, ON L9S 4Y6
Alcona, Innisfil,















































 Properties with this icon are courtesy of
TRREB.
Properties with this icon are courtesy of
TRREB.![]()
WOW! Two-Storey, Brick Family Home Featuring 4 Bedrooms, 4 Bathrooms And Separate Entrance To Finished Basement. New Flooring, Painted Throughout, New Bathrooms, Etc. Nothing To Do But Move-In And Enjoy! Deck Overlooks Forest And Ravine. Trails Directly Behind House To Family Park. Full Two Car Garage, No Sidewalk So Four Additional Parking Spaces In Driveway. Perfect For Multi-Generational Family! Shows A 10++ Minutes To Beaches And Highway. Great Family Neighbourhood! Roof (2022), New Glass Panes In Windows Most Of Second Floor (2022), New Furnace And AC Around 2020.New flooring, New Paint, New Washrooms First And Second Floor (2022 To Present) Lower Level All Done In Past Two Years - Kitchen, Bathroom, Etc. Landscaped Stairs To Lower Level (2024), New LED Address Sign (2022).
- HoldoverDays: 120
- Architectural Style: 2-Storey
- Property Type: Residential Freehold
- Property Sub Type: Detached
- DirectionFaces: North
- GarageType: Attached
- Directions: 7th Line To Fox Hill St
- Tax Year: 2025
- Parking Features: Private Double
- ParkingSpaces: 4
- Parking Total: 6
- WashroomsType1: 1
- WashroomsType1Level: Main
- WashroomsType2: 1
- WashroomsType2Level: Second
- WashroomsType3: 1
- WashroomsType3Level: Second
- WashroomsType4: 1
- WashroomsType4Level: Basement
- BedroomsAboveGrade: 4
- BedroomsBelowGrade: 1
- Fireplaces Total: 1
- Interior Features: Central Vacuum, Auto Garage Door Remote, In-Law Suite, Water Heater
- Basement: Finished with Walk-Out, Separate Entrance
- Cooling: Central Air
- HeatSource: Gas
- HeatType: Forced Air
- LaundryLevel: Main Level
- ConstructionMaterials: Brick
- Exterior Features: Deck, Patio, Privacy
- Roof: Asphalt Shingle
- Sewer: Sewer
- Foundation Details: Concrete, Poured Concrete
- Topography: Sloping
- Lot Features: Irregular Lot
- Parcel Number: 580740367
- LotSizeUnits: Feet
- LotDepth: 104.51
- LotWidth: 43.66
- PropertyFeatures: Fenced Yard, Ravine, School
| School Name | Type | Grades | Catchment | Distance |
|---|---|---|---|---|
| {{ item.school_type }} | {{ item.school_grades }} | {{ item.is_catchment? 'In Catchment': '' }} | {{ item.distance }} |
























































