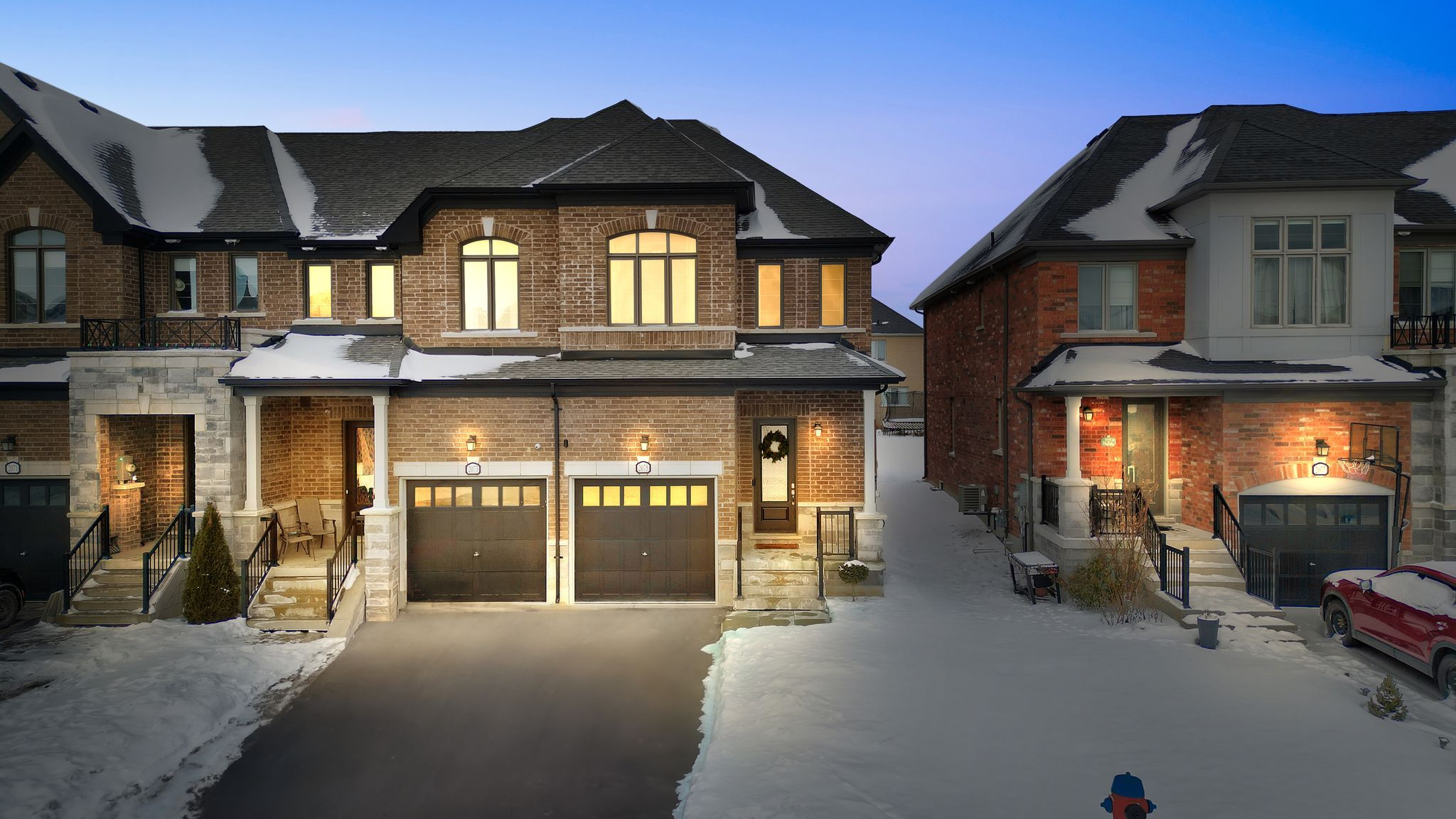$788,000
$39,8002075 Dale Road, Innisfil, ON L9S 0J8
Alcona, Innisfil,





































 Properties with this icon are courtesy of
TRREB.
Properties with this icon are courtesy of
TRREB.![]()
Experience Luxury In This Corner Unit Townhouse, Situated Beside A Serene Pond. Over 1800 Sq.Ft, Perfect For Elegance And Comfort. Main Level With Hardwood Flooring, 9' Smooth Ceilings, Open Atmosphere. Kitchen Is A Chef's Delight With A Breakfast Island, Quartz Countertops, And Premium Cabinetry, Enhanced By A Modern Backsplash. Home Offers 3 Bedrooms, Master Suite With 5 Pc Ensuite, Double Sink, Upgraded Tiles. 2nd-Floor Laundry, Super Rare Direct Garage Entry From Unit. Fully Fenced Backyard, Ideal For Relaxation, Outdoor Entertainment. Includes RO Water Filtration, Water Softener, Humidifier. Short Drive To Lake Simcoe, Shopping Centers. A Blend Of Luxury, Convenience, Style. Don't Miss This Remarkable Property!
- HoldoverDays: 90
- Architectural Style: 2-Storey
- Property Type: Residential Freehold
- Property Sub Type: Att/Row/Townhouse
- DirectionFaces: North
- GarageType: Built-In
- Directions: Innisfil Beach Rd/Webster Blvd
- Tax Year: 2024
- Parking Features: Private
- ParkingSpaces: 2
- Parking Total: 3
- WashroomsType1: 1
- WashroomsType1Level: Second
- WashroomsType2: 1
- WashroomsType2Level: Second
- WashroomsType3: 1
- WashroomsType3Level: Main
- BedroomsAboveGrade: 3
- Interior Features: Other, Storage, Water Softener
- Basement: Full
- Cooling: Central Air
- HeatSource: Gas
- HeatType: Forced Air
- ConstructionMaterials: Brick
- Roof: Asphalt Shingle
- Sewer: Sewer
- Foundation Details: Concrete, Brick
- Parcel Number: 580742135
- LotSizeUnits: Feet
- LotDepth: 114.83
- LotWidth: 26.25
| School Name | Type | Grades | Catchment | Distance |
|---|---|---|---|---|
| {{ item.school_type }} | {{ item.school_grades }} | {{ item.is_catchment? 'In Catchment': '' }} | {{ item.distance }} |






































