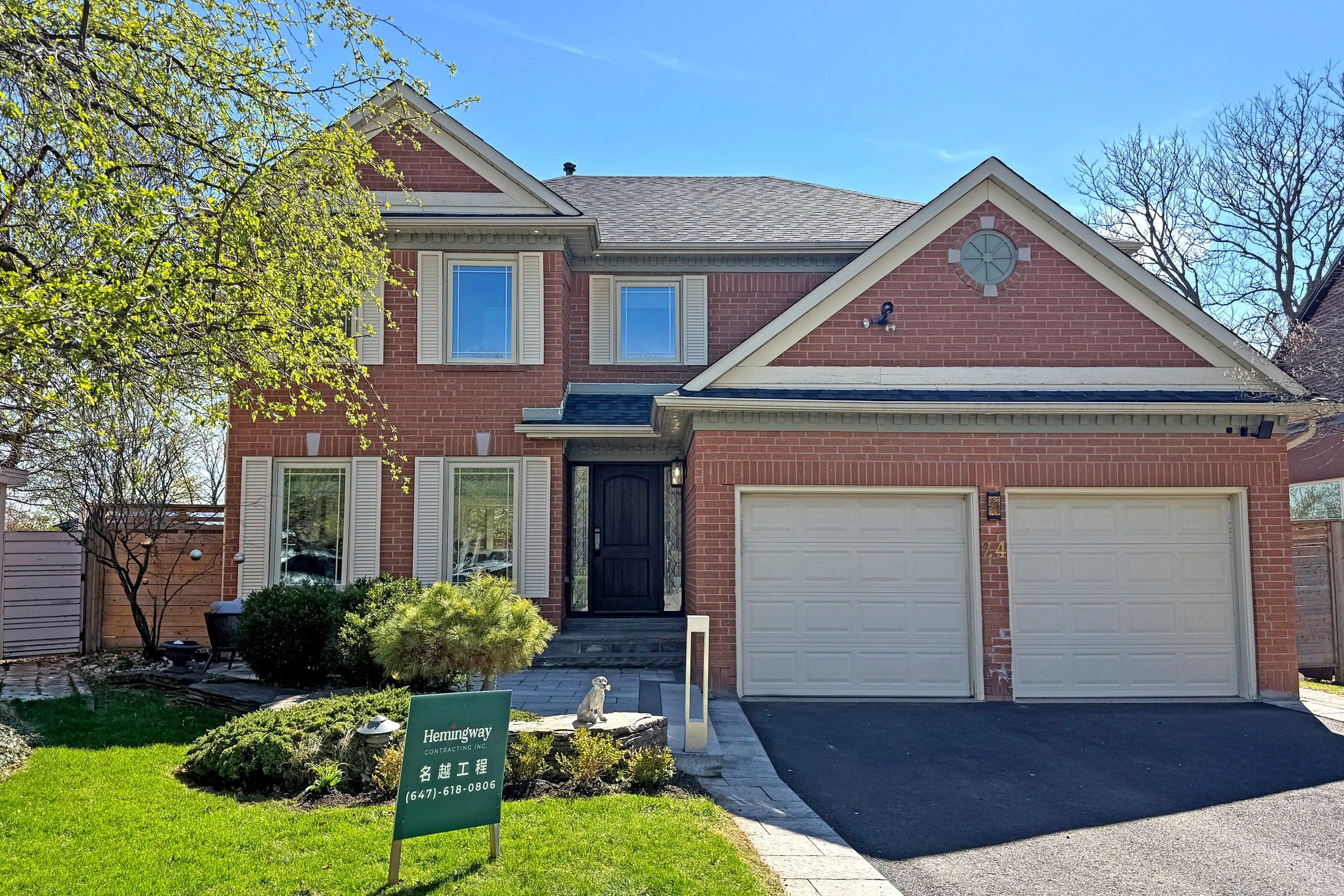$1,899,900
24 Tilman Circle, Markham, ON L3P 6A6
Markham Village, Markham,

















































 Properties with this icon are courtesy of
TRREB.
Properties with this icon are courtesy of
TRREB.![]()
Luxury 2950sf+ Basement Home Backing to PARK with Huge PIE Shape lot ( rear 94 feet wide). Modern design and quality renovation inside and out. Total $50k+ upgrades spent. Open concept living room with large windows, fill with sunshine; New kitchen with Top appliances and Island Countertop; Huge master bedroom with walk in closets and oversized 5 ice in suit bathroom; Finished basement. Professionally designed and built landscaping front and backyard with $20,000 Hot tub and $10,000 Pergola. Backdoor direct access to the Park.
- HoldoverDays: 90
- Architectural Style: 2-Storey
- Property Type: Residential Freehold
- Property Sub Type: Detached
- DirectionFaces: South
- GarageType: Attached
- Directions: 16th Ave/Markham Rd
- Tax Year: 2025
- Parking Features: Private Double
- ParkingSpaces: 2
- Parking Total: 4
- WashroomsType1: 1
- WashroomsType1Level: Second
- WashroomsType2: 1
- WashroomsType2Level: Second
- WashroomsType3: 1
- WashroomsType3Level: Basement
- WashroomsType4: 1
- WashroomsType4Level: Ground
- BedroomsAboveGrade: 4
- BedroomsBelowGrade: 1
- Interior Features: Accessory Apartment, Auto Garage Door Remote, Built-In Oven, Carpet Free, Countertop Range, In-Law Suite
- Basement: Finished
- Cooling: Central Air
- HeatSource: Gas
- HeatType: Forced Air
- LaundryLevel: Main Level
- ConstructionMaterials: Brick
- Roof: Asphalt Shingle
- Sewer: Sewer
- Foundation Details: Insulated Concrete Form
- LotSizeUnits: Feet
- LotDepth: 193.51
- LotWidth: 34.22
| School Name | Type | Grades | Catchment | Distance |
|---|---|---|---|---|
| {{ item.school_type }} | {{ item.school_grades }} | {{ item.is_catchment? 'In Catchment': '' }} | {{ item.distance }} |


















































