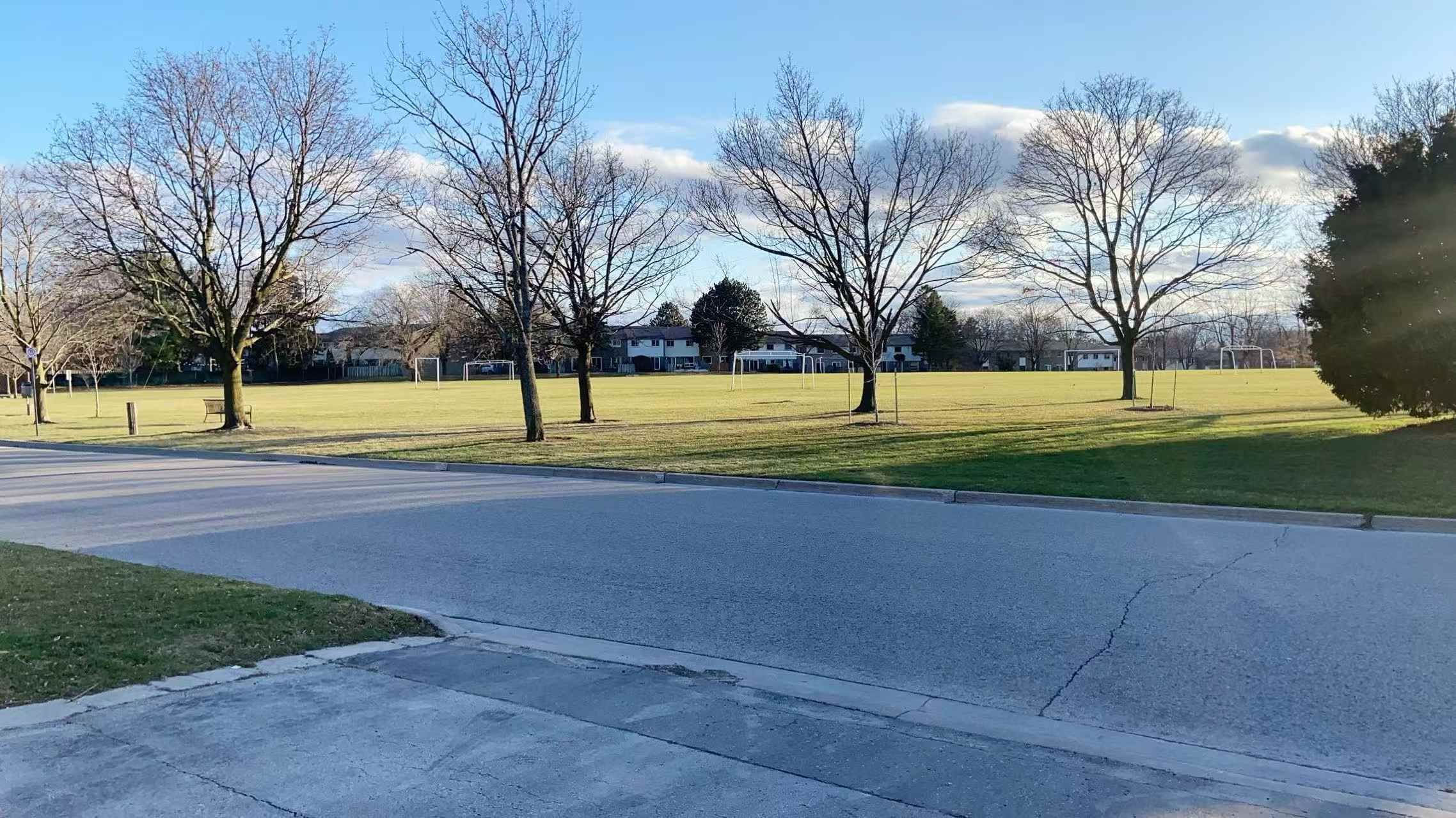$1,628,000
$60,00061 Rose Way, Markham, ON L3P 3N2
Markham Village, Markham,
5
|
5
|
3
|
3,000 sq.ft.
|


































 Properties with this icon are courtesy of
TRREB.
Properties with this icon are courtesy of
TRREB.![]()
Rarely offered 5 bedrooms 5 washrooms detached house facing park which has kids playground and soccer fields. Recently renovated,roof 2024. fresh painted. Stainless steel appliances in kitchen ,hard wood flooring on main floor and second floor. Finished basement with separate Rec room.Located across from a Park. Close To Highways, Schools, Hospital And Many Amenities . Truly A Must See!!
Property Info
MLS®:
N12087811
Listing Courtesy of
LIS Realty Inc.
Total Bedrooms
5
Total Bathrooms
5
Basement
1
Floor Space
2500-3000 sq.ft.
Lot Size
6600 sq.ft.
Style
2-Storey
Last Updated
2025-04-17
Property Type
House
Listed Price
$1,628,000
Unit Pricing
$543/sq.ft.
Tax Estimate
$7,362/Year
Rooms
More Details
Exterior Finish
Brick, Vinyl Siding
Parking Cover
2
Parking Total
3
Water Supply
Municipal
Foundation
Sewer
Summary
- Architectural Style: 2-Storey
- Property Type: Residential Freehold
- Property Sub Type: Detached
- DirectionFaces: East
- GarageType: Attached
- Directions: Use GPS
- Tax Year: 2024
- Parking Features: Private
- ParkingSpaces: 3
- Parking Total: 5
Location and General Information
Taxes and HOA Information
Parking
Interior and Exterior Features
- WashroomsType1: 1
- WashroomsType1Level: Second
- WashroomsType2: 1
- WashroomsType2Level: Second
- WashroomsType3: 1
- WashroomsType3Level: Main
- WashroomsType4: 1
- WashroomsType4Level: Basement
- WashroomsType5: 1
- WashroomsType5Level: Basement
- BedroomsAboveGrade: 5
- Basement: Finished
- Cooling: Central Air
- HeatSource: Gas
- HeatType: Forced Air
- LaundryLevel: Main Level
- ConstructionMaterials: Brick, Vinyl Siding
- Roof: Asphalt Shingle
Bathrooms Information
Bedrooms Information
Interior Features
Exterior Features
Property
- Sewer: Sewer
- Foundation Details: Concrete
- LotSizeUnits: Feet
- LotDepth: 110
- LotWidth: 60
Utilities
Property and Assessments
Lot Information
Sold History
MAP & Nearby Facilities
(The data is not provided by TRREB)
Map
Nearby Facilities
Public Transit ({{ nearByFacilities.transits? nearByFacilities.transits.length:0 }})
SuperMarket ({{ nearByFacilities.supermarkets? nearByFacilities.supermarkets.length:0 }})
Hospital ({{ nearByFacilities.hospitals? nearByFacilities.hospitals.length:0 }})
Other ({{ nearByFacilities.pois? nearByFacilities.pois.length:0 }})
School Catchments
| School Name | Type | Grades | Catchment | Distance |
|---|---|---|---|---|
| {{ item.school_type }} | {{ item.school_grades }} | {{ item.is_catchment? 'In Catchment': '' }} | {{ item.distance }} |
Mortgage Calculator
(The data is not provided by TRREB)
City Introduction
Nearby Similar Active listings
Nearby Open House listings
Nearby Price Reduced listings



































