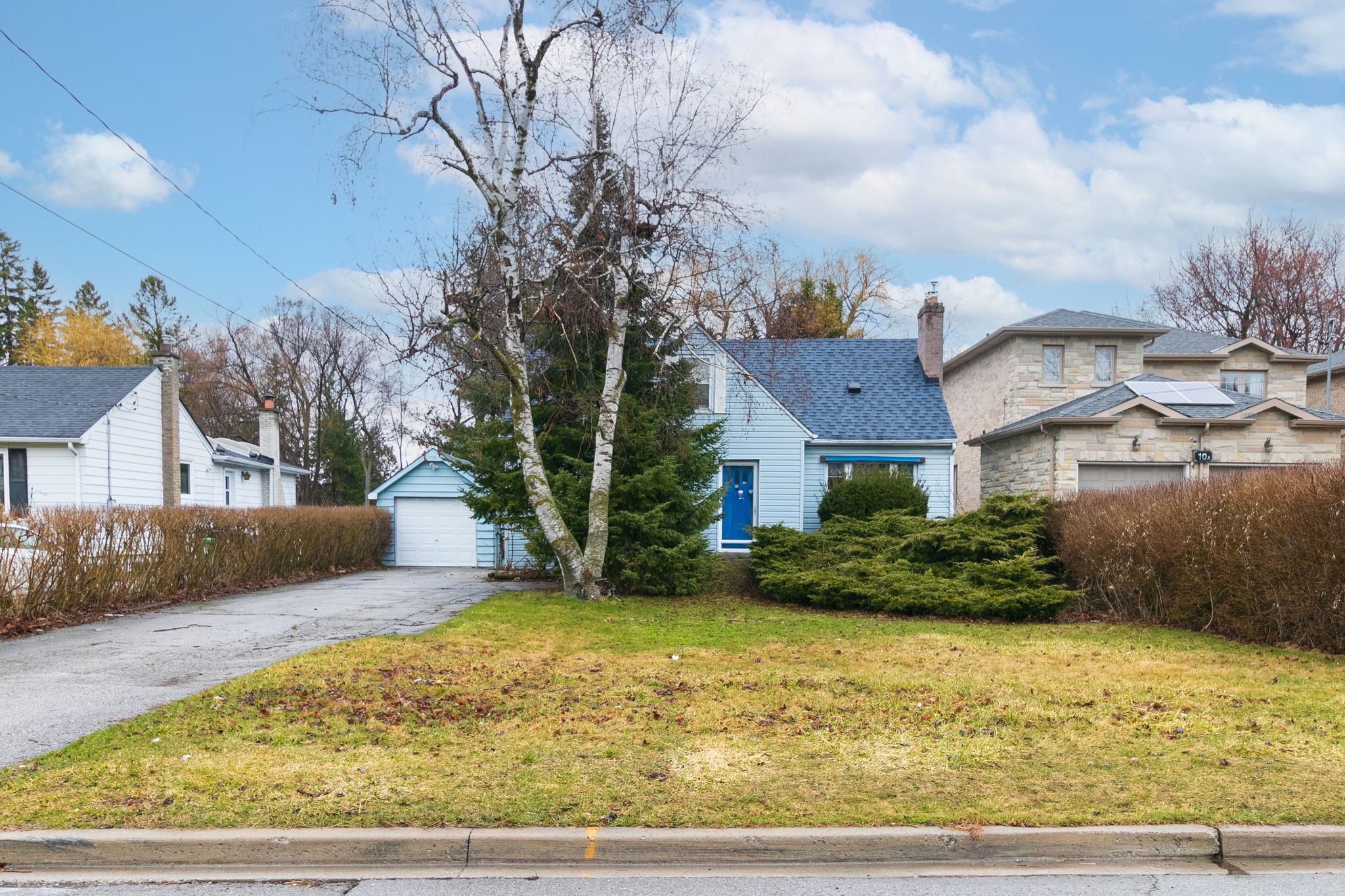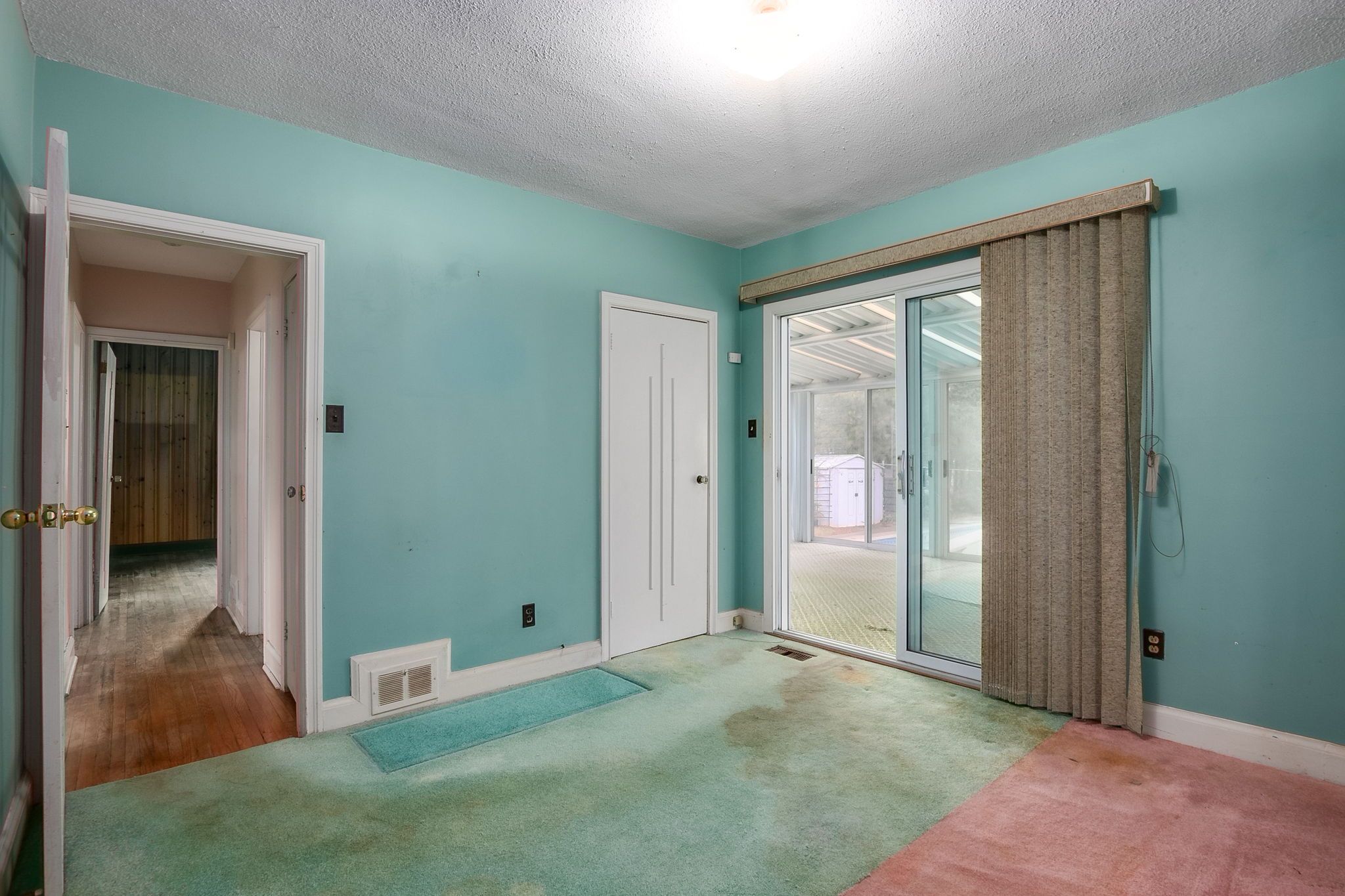$1,199,000
8 Marilyn Avenue, Toronto, ON M1S 1C1
Agincourt South-Malvern West, Toronto,










































 Properties with this icon are courtesy of
TRREB.
Properties with this icon are courtesy of
TRREB.![]()
Loved by the same family for more than 60 years, this home is now ready for todays owners to breathe new life into its walls. Sitting on a magnificent 56x231 foot lot it is the perfect place to build your custom dream home on a quiet street with many other beautiful properties. Located with great schools in district, and being so close to playgrounds, parks, and shopping centers, the area provides many options for growing families, while nearby hospitals offer peace of mind for seniors. Easy access to public transit as well as the Agincourt GO station, and major highways (401/404), make commuting from this location a breeze. Come and make this home your own!
- HoldoverDays: 180
- Architectural Style: 1 1/2 Storey
- Property Type: Residential Freehold
- Property Sub Type: Detached
- DirectionFaces: North
- GarageType: Detached
- Directions: North of Sheppard Ave E
- Tax Year: 2024
- Parking Features: Private
- ParkingSpaces: 4
- Parking Total: 5
- WashroomsType1: 1
- WashroomsType1Level: Ground
- WashroomsType2: 1
- WashroomsType2Level: Second
- BedroomsAboveGrade: 3
- Fireplaces Total: 1
- Basement: Separate Entrance, Partially Finished
- Cooling: Central Air
- HeatSource: Gas
- HeatType: Forced Air
- LaundryLevel: Lower Level
- ConstructionMaterials: Aluminum Siding
- Roof: Asphalt Shingle
- Pool Features: Inground
- Sewer: Sewer
- Foundation Details: Concrete Block
- Parcel Number: 061040211
- LotSizeUnits: Feet
- LotDepth: 231.32
- LotWidth: 56.44
- PropertyFeatures: Library, School, Rec./Commun.Centre, Park, Public Transit
| School Name | Type | Grades | Catchment | Distance |
|---|---|---|---|---|
| {{ item.school_type }} | {{ item.school_grades }} | {{ item.is_catchment? 'In Catchment': '' }} | {{ item.distance }} |











































