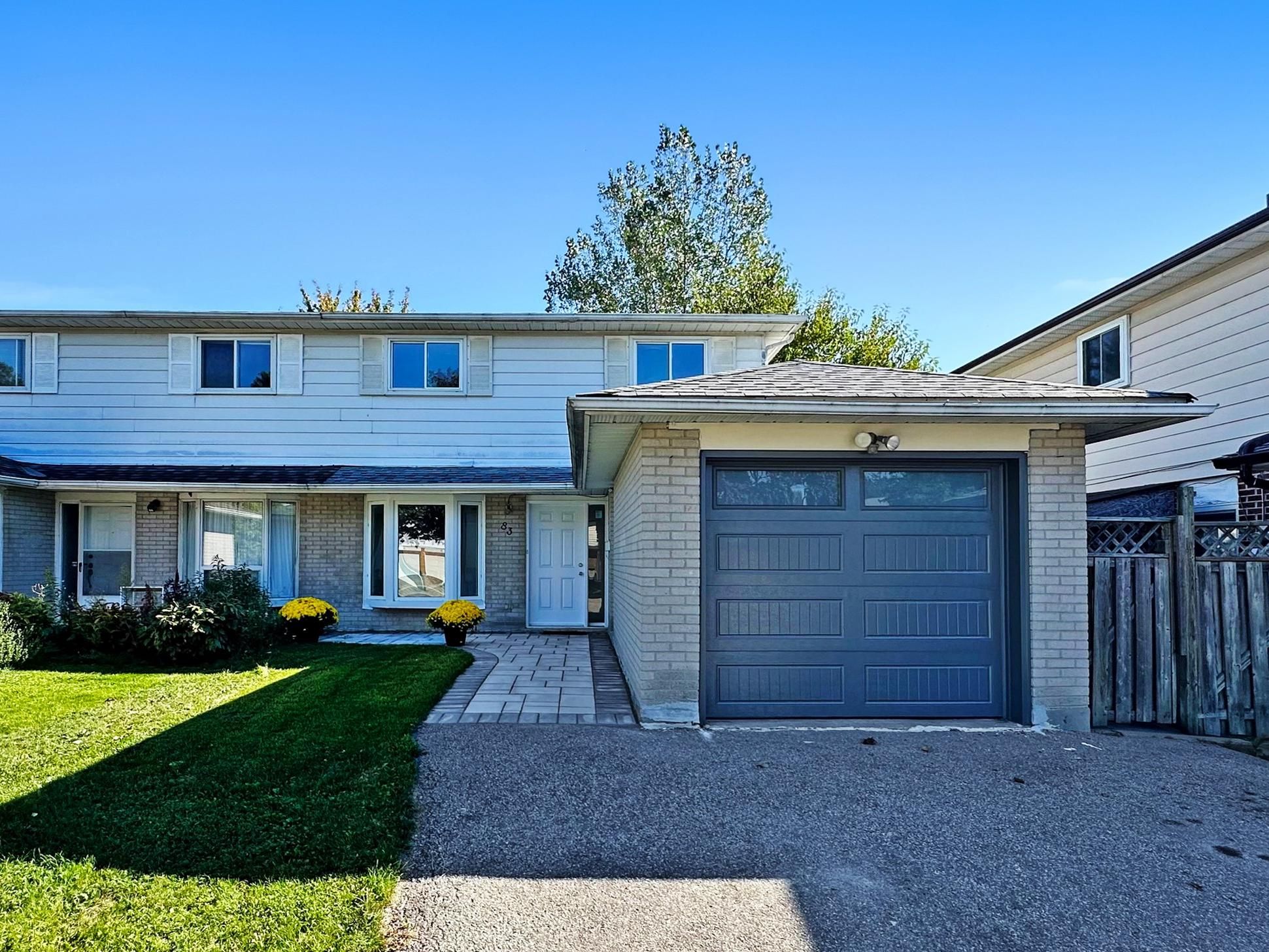$1,119,000
83 Glen Springs Drive, Toronto, ON M1W 1X7
L'Amoreaux, Toronto,














































 Properties with this icon are courtesy of
TRREB.
Properties with this icon are courtesy of
TRREB.![]()
Welcome to this beautifully renovated semi-detached home, offering spacious and modern living. Featuring 4 bright bedrooms, a generous living/family room, and a large kitchen, this home perfectly balances comfort and style.The newly added front interlock walkway enhances curb appeal, while the extra-wide double driveway accommodates up to 4 cars, a rare find! Enjoy a private backyard, ideal for relaxation and entertaining.The separate entrance basement is now vacant and offers 3 bedrooms, a full bathroom, a kitchen, and a laundry room, an excellent opportunity for rental income. Located in a quiet, family-friendly neighborhood, this home is just minutes from shopping malls, supermarkets, schools, and public transportation. A fantastic opportunity. dont miss out!
- HoldoverDays: 30
- Architectural Style: 2-Storey
- Property Type: Residential Freehold
- Property Sub Type: Semi-Detached
- DirectionFaces: East
- GarageType: Attached
- Directions: South of McNicol & Warden
- Tax Year: 2024
- Parking Features: Private, Available
- ParkingSpaces: 4
- Parking Total: 5
- WashroomsType1: 1
- WashroomsType1Level: Second
- WashroomsType2: 1
- WashroomsType2Level: Ground
- WashroomsType3: 1
- WashroomsType3Level: Basement
- BedroomsAboveGrade: 4
- BedroomsBelowGrade: 3
- Interior Features: Carpet Free
- Basement: Separate Entrance
- Cooling: Central Air
- HeatSource: Gas
- HeatType: Forced Air
- ConstructionMaterials: Brick, Aluminum Siding
- Roof: Asphalt Shingle
- Sewer: Sewer
- Foundation Details: Concrete
- Parcel Number: 061210232
- LotSizeUnits: Feet
- LotDepth: 117.52
- LotWidth: 30.38
| School Name | Type | Grades | Catchment | Distance |
|---|---|---|---|---|
| {{ item.school_type }} | {{ item.school_grades }} | {{ item.is_catchment? 'In Catchment': '' }} | {{ item.distance }} |















































