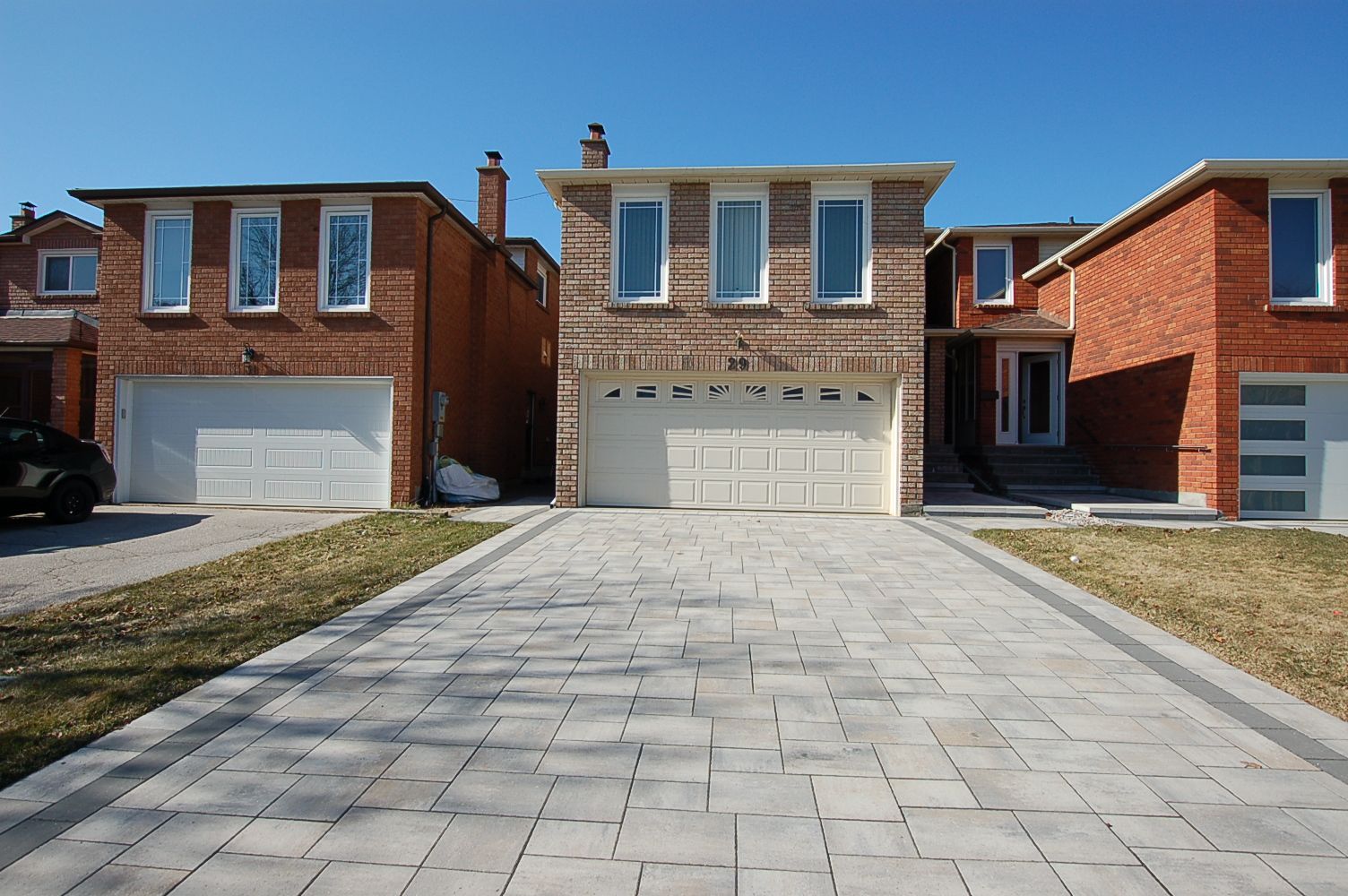$1,270,000
$92,00029 Burnt Bark Drive, Toronto, ON M1V 3J6
Steeles, Toronto,














 Properties with this icon are courtesy of
TRREB.
Properties with this icon are courtesy of
TRREB.![]()
OPEN HOUSE SAT/SUN MAY 3/4: 2-4 PM. BEST VALUE in the area. Welcome to this lovingly-maintained 4-bedroom, all brick home, super huge, spacious, bright family room, double car garage, exquisite interlock driveway (2023). Built by renowned builder Chiavatti. Sought-after area for its top ranked Kennedy Public School, Dr Norman Bethune Collegiate Institute. All hardwood floor throughout. Direct access to garage. Side entrance potential for separate entry. Main floor laundry area. Recently-renovated bright spacious finished basement with laminate flooring, 100-amp circuit breaker electrical service, kitchen, bedroom & tons of storage space. Potential for separate entrance. Ask Listing Agent. This hard-to-find 4-bdrm 2-storey is located in family-friendly, quiet neighbourhood, steps to parks, transportation. Close to Pacific Mall, popular restaurants. Amenities galore. IMMEDIATE/FLEXIBLE CLOSING.
- HoldoverDays: 90
- Architectural Style: 2-Storey
- Property Type: Residential Freehold
- Property Sub Type: Detached
- DirectionFaces: North
- GarageType: Attached
- Directions: Birchmount/Steeles
- Tax Year: 2024
- ParkingSpaces: 6
- Parking Total: 6
- WashroomsType1: 1
- WashroomsType1Level: Ground
- WashroomsType2: 2
- WashroomsType2Level: Second
- WashroomsType3: 1
- WashroomsType3Level: Basement
- BedroomsAboveGrade: 4
- BedroomsBelowGrade: 1
- Interior Features: Storage
- Basement: Finished
- Cooling: Central Air
- HeatSource: Gas
- HeatType: Forced Air
- ConstructionMaterials: Brick
- Roof: Shingles
- Sewer: Sewer
- Foundation Details: Concrete
- Parcel Number: 060150623
- LotSizeUnits: Feet
- LotDepth: 99.08
- LotWidth: 29.52
| School Name | Type | Grades | Catchment | Distance |
|---|---|---|---|---|
| {{ item.school_type }} | {{ item.school_grades }} | {{ item.is_catchment? 'In Catchment': '' }} | {{ item.distance }} |















