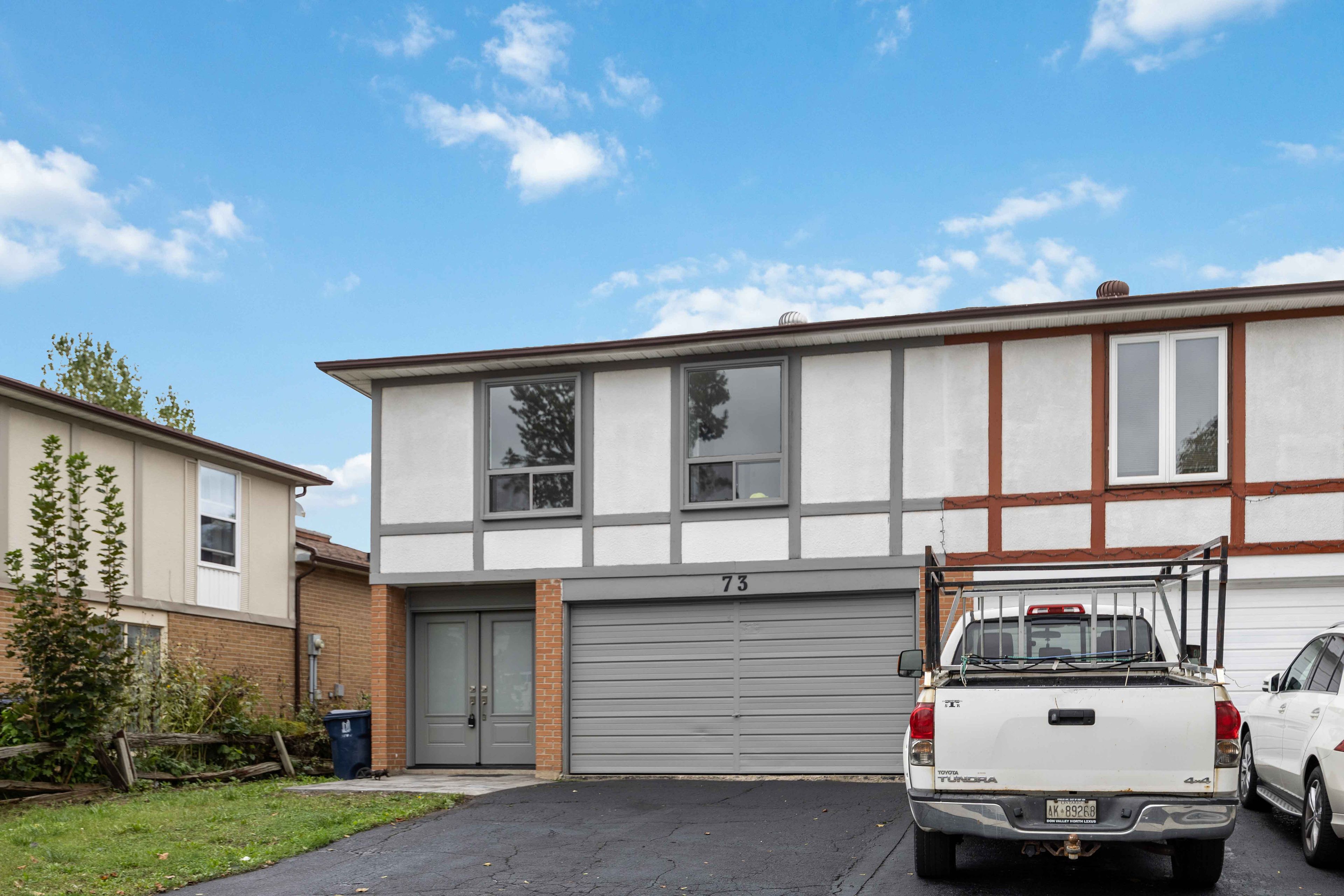$1,163,800
73 Glen Springs Drive, Toronto, ON M1W 1X7
L'Amoreaux, Toronto,



































 Properties with this icon are courtesy of
TRREB.
Properties with this icon are courtesy of
TRREB.![]()
Newly Renovated & Modernized Semi-Detached Home in the Desirable Warden & Finch Area. Priced to Sell with Offers Anytime! This stunning home features large windows that fill the space with natural light, creating a bright and inviting atmosphere. Open-concept main floor boasts elegant potlights in both the living and dining areas, complementing the premium AA+ grade engineered wood flooring throughout the main and second levels. LED strips add a stylish touch to the stairways. Brand-new kitchen with ample cabinet space, stainless steel appliances, and a center island with stone countertops. Master bedroom offers plenty of closet space. Renovated bathroom features a glass-enclosed shower with Italian tiles, providing a luxurious retreat. The finished basement featuring a wet bar, rough-ins for a stove and exhaust, a recreation area, an office, an extra bedroom, and a 4-pc full bath. Minutes walk to Public Transit, Bridlewood Mall, Banks & Restaurants. Easy access to Warden/Finch & DVP
- HoldoverDays: 90
- Architectural Style: Backsplit 3
- Property Type: Residential Freehold
- Property Sub Type: Semi-Detached
- DirectionFaces: East
- GarageType: Attached
- Tax Year: 2024
- Parking Features: Private Double
- ParkingSpaces: 4
- Parking Total: 6
- WashroomsType1: 1
- WashroomsType1Level: Second
- WashroomsType2: 1
- WashroomsType2Level: Basement
- BedroomsAboveGrade: 3
- BedroomsBelowGrade: 1
- Interior Features: Carpet Free
- Basement: Finished
- Cooling: Central Air
- HeatSource: Gas
- HeatType: Forced Air
- LaundryLevel: Lower Level
- ConstructionMaterials: Brick Front
- Roof: Asphalt Shingle
- Sewer: Sewer
- Foundation Details: Concrete Block
- LotSizeUnits: Feet
- LotDepth: 121.65
- LotWidth: 30.2
- PropertyFeatures: Fenced Yard, Hospital, Library, Public Transit, Park, School
| School Name | Type | Grades | Catchment | Distance |
|---|---|---|---|---|
| {{ item.school_type }} | {{ item.school_grades }} | {{ item.is_catchment? 'In Catchment': '' }} | {{ item.distance }} |




































