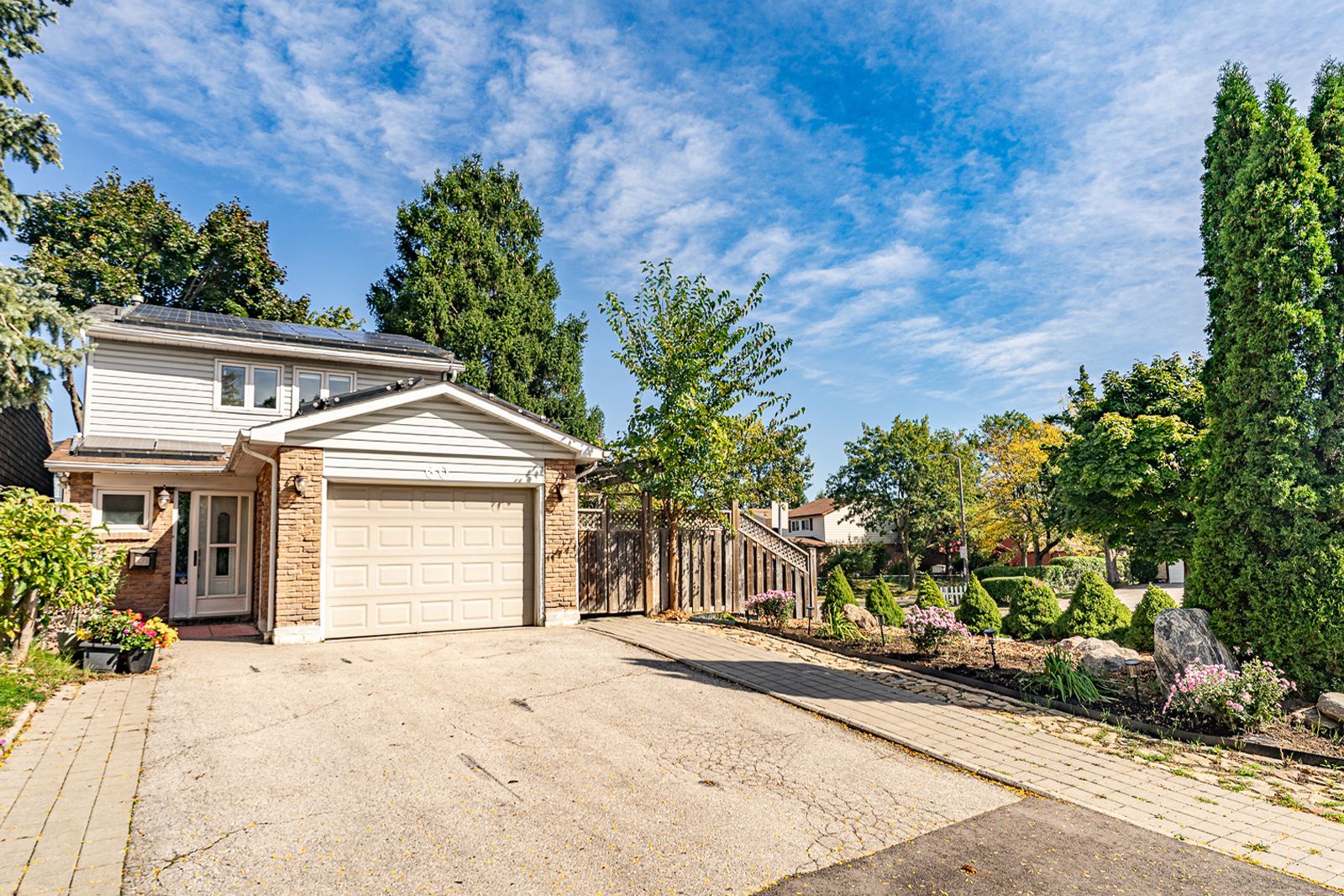$1,150,000
60 Big Red Avenue, Toronto, ON M1V 1N9
Agincourt North, Toronto,





































 Properties with this icon are courtesy of
TRREB.
Properties with this icon are courtesy of
TRREB.![]()
Make it Your Own! This spacious corner-lot home in highly sought-after Agincourt North has been thoughtfully designed for flexibility, comfort, and income potential. Brand New Renovation in the Basement Unit with its own private entrance, full bath, and modern finishes, its ideal as an income-generating suite or in-law unit. A rare opportunity to maximize rental income while maintaining your own living space. Other Features: Freshly painted throughout, Private entrance from main floor bedrooms to the backyard. Landscaped yard with mature fruit trees and side-door kitchen access Ample parking on a spacious lot. Walk to schools, shopping malls, supermarkets, and all essential amenities. Live in one unit, rent the others or rent them all! Your cash-flow machine in Agincourt North awaits.
- HoldoverDays: 90
- Architectural Style: 2-Storey
- Property Type: Residential Freehold
- Property Sub Type: Link
- DirectionFaces: North
- GarageType: Attached
- Directions: North of Big Red, West of White Heather Blvd
- Tax Year: 2024
- Parking Features: Private
- ParkingSpaces: 6
- Parking Total: 7
- WashroomsType1: 1
- WashroomsType1Level: Main
- WashroomsType2: 1
- WashroomsType2Level: Main
- WashroomsType3: 1
- WashroomsType3Level: Second
- WashroomsType4: 1
- WashroomsType4Level: Basement
- BedroomsAboveGrade: 5
- BedroomsBelowGrade: 2
- Interior Features: Carpet Free
- Basement: Finished, Separate Entrance
- Cooling: Central Air
- HeatSource: Gas
- HeatType: Forced Air
- ConstructionMaterials: Brick Front, Vinyl Siding
- Roof: Asphalt Shingle
- Sewer: Sewer
- Foundation Details: Concrete
- LotSizeUnits: Feet
- LotDepth: 110.63
- LotWidth: 42.64
| School Name | Type | Grades | Catchment | Distance |
|---|---|---|---|---|
| {{ item.school_type }} | {{ item.school_grades }} | {{ item.is_catchment? 'In Catchment': '' }} | {{ item.distance }} |






































