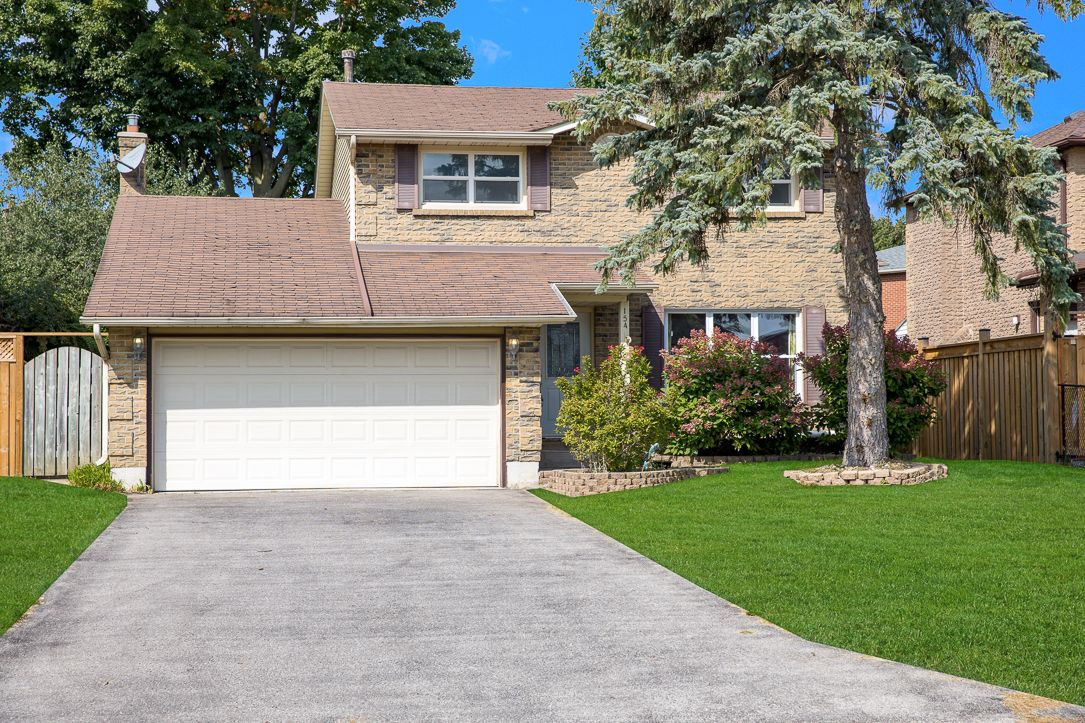$950,000
154 Iroquois Avenue, Oshawa, ON L1G 7P6
Samac, Oshawa,
























 Properties with this icon are courtesy of
TRREB.
Properties with this icon are courtesy of
TRREB.![]()
Just Move-In & Enjoy Stunning, Bright & Spacious detached 2-Storey house With 3 + 2 Br & 3 Washrooms In The prestigious Neighborhood & Highly Demanding Samac Area. Finished Basement with separate Entrance. Combined Liv/Din on Main Floor. Separate Family Room Overlooking To Backyard. Kitchen fully loaded With S/S Appliances And Backsplash. Safe & Friendly Neighbourhood. Close To Durham College And Oshawa University, high ranked School, Shopping Mall, parks, restaurants, library, golf course and more, few mins drive to hwy 407. Close To All Amenities.
- HoldoverDays: 60
- Architectural Style: 2-Storey
- Property Type: Residential Freehold
- Property Sub Type: Detached
- DirectionFaces: North
- GarageType: Attached
- Directions: Taunton Rd W/Somerville St
- Tax Year: 2024
- Parking Features: Available
- ParkingSpaces: 4
- Parking Total: 6
- WashroomsType1: 1
- WashroomsType1Level: Second
- WashroomsType2: 1
- WashroomsType2Level: Main
- WashroomsType3: 1
- WashroomsType3Level: Basement
- BedroomsAboveGrade: 3
- BedroomsBelowGrade: 2
- Interior Features: Water Heater
- Basement: Finished, Separate Entrance
- Cooling: Central Air
- HeatSource: Gas
- HeatType: Forced Air
- ConstructionMaterials: Brick
- Roof: Asphalt Shingle
- Sewer: Sewer
- Foundation Details: Concrete
- Parcel Number: 162660226
- LotSizeUnits: Feet
- LotDepth: 105
- LotWidth: 50.03
| School Name | Type | Grades | Catchment | Distance |
|---|---|---|---|---|
| {{ item.school_type }} | {{ item.school_grades }} | {{ item.is_catchment? 'In Catchment': '' }} | {{ item.distance }} |

























