$899,900
$50,000120 Seneca Avenue, Oshawa, ON L1G 3V4
Samac, Oshawa,
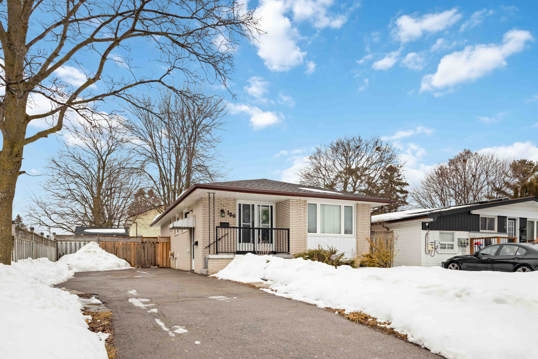
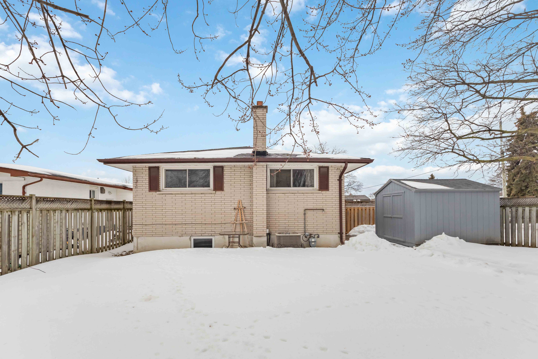
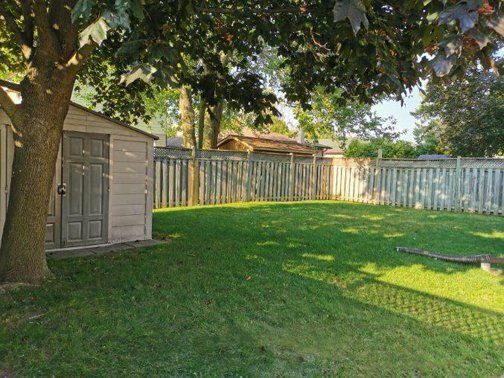

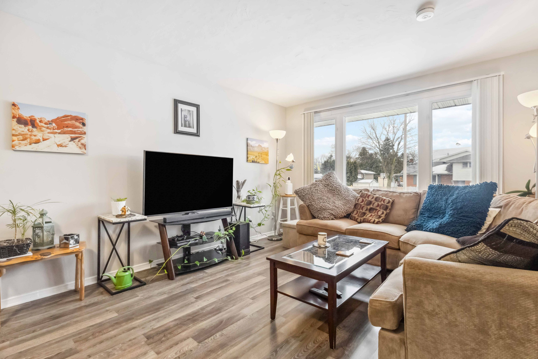
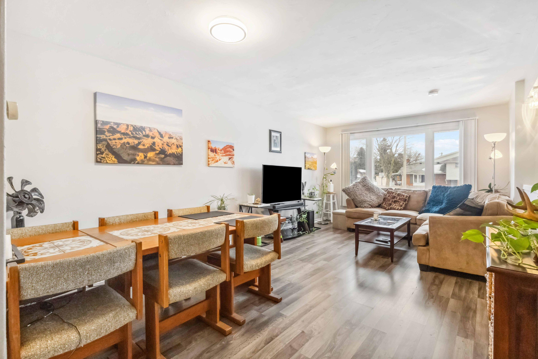
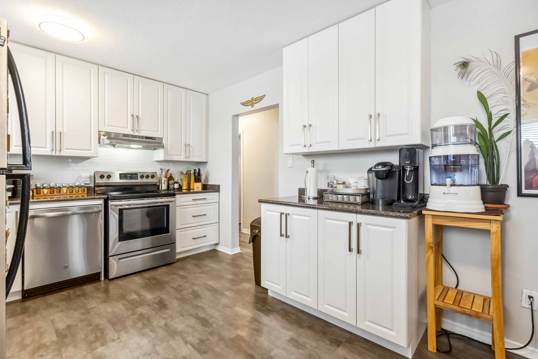
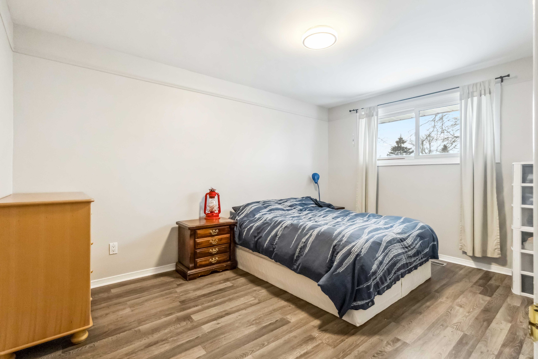
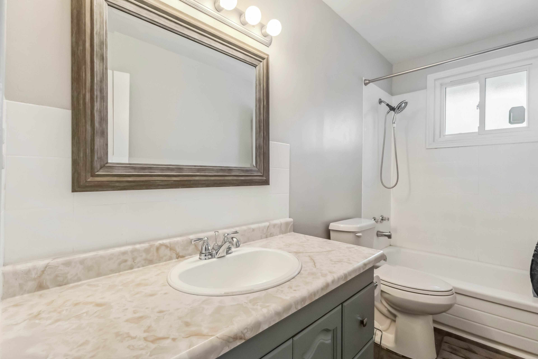
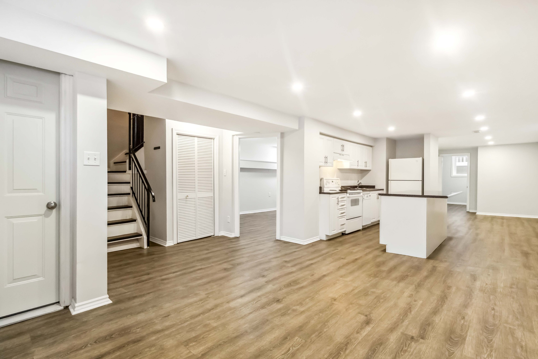
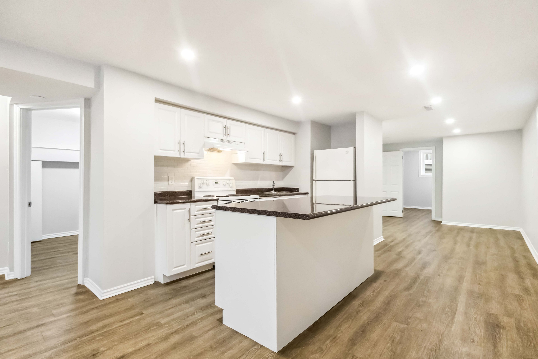
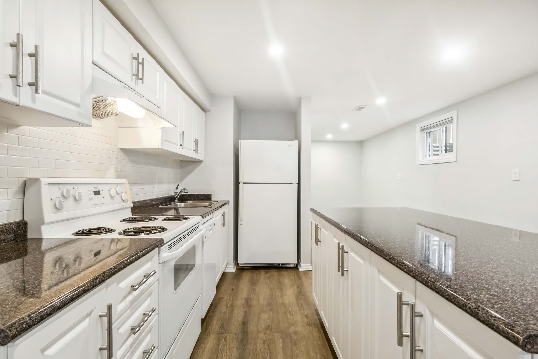

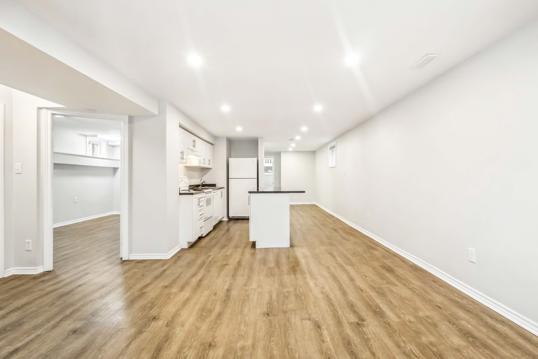
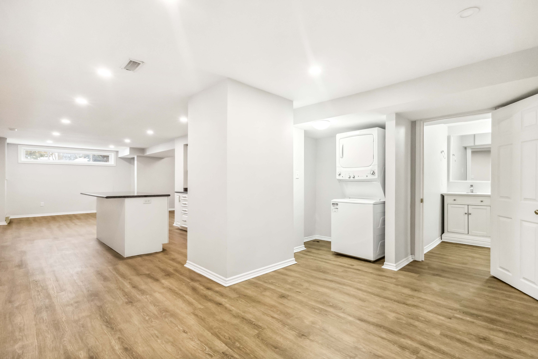
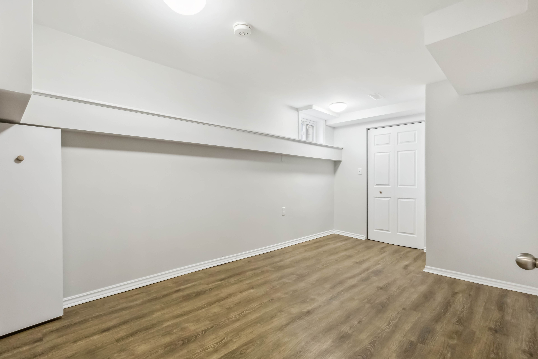
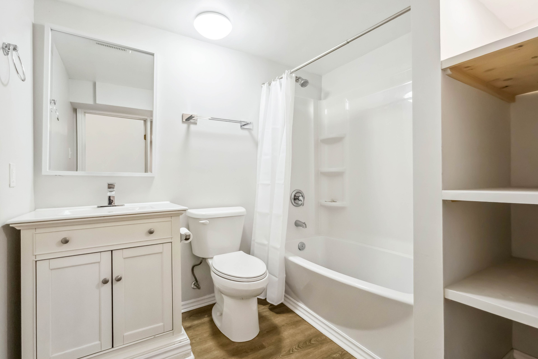
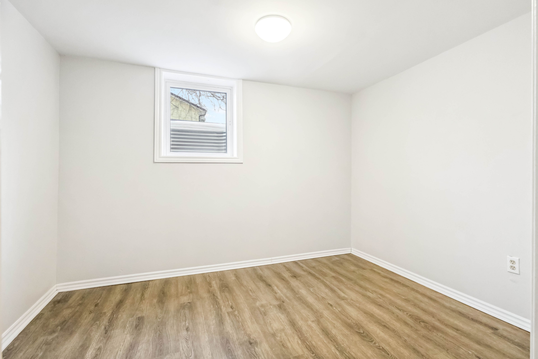
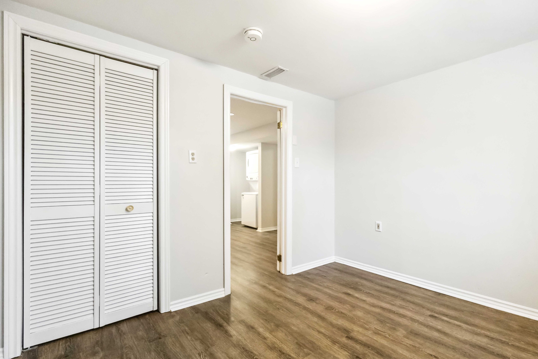
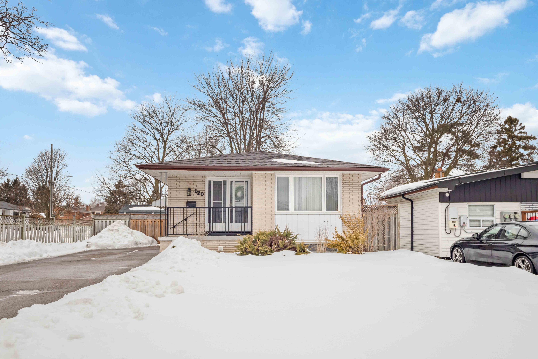
 Properties with this icon are courtesy of
TRREB.
Properties with this icon are courtesy of
TRREB.![]()
Visit REALTOR website for additional information. Attn Multi-Generational Families & Investors: Fabulous income opportunity! Fully renovated legal 2-unit turnkey dwelling (3+2 BR, 2 bath) in North Oshawa. Sizeable corner lot w mature trees. Close to Durham College/Ontario Tech, Hwy 407. Steps to public transit, green space (parks & conservation area), shops & restaurants. Main level has 3 generous BR's & full bath. Bright kitchen recently remodeled w SS Fridge, Oven, Dishwasher & pot-drawers. Large living/dining area. Lower Level has separate entrance, 2 spacious BR's with lots of storage, bright remodeled kitchen w island & dishwasher, refinished bath w linen shelving, Egress window, stylish pot lighting. Both units have own washer/dryer. Upgraded 200 amp panel. Driveway parking for 6 vehicles. 2 big sheds in backyard. Make this opportunity yours! Flexible closing & move-in ready.
- HoldoverDays: 180
- Architectural Style: Bungalow
- Property Type: Residential Freehold
- Property Sub Type: Detached
- DirectionFaces: North
- Directions: Taunton / Somerville
- Tax Year: 2024
- Parking Features: Private Double
- ParkingSpaces: 6
- Parking Total: 6
- WashroomsType1: 1
- WashroomsType1Level: Ground
- WashroomsType2: 1
- WashroomsType2Level: Basement
- BedroomsAboveGrade: 3
- BedroomsBelowGrade: 2
- Interior Features: Accessory Apartment, Carpet Free, Primary Bedroom - Main Floor, Storage, Water Heater, Water Meter
- Basement: Apartment, Separate Entrance
- Cooling: Central Air
- HeatSource: Gas
- HeatType: Forced Air
- ConstructionMaterials: Brick
- Exterior Features: Landscaped, Patio
- Roof: Asphalt Shingle
- Sewer: Sewer
- Foundation Details: Poured Concrete
- LotSizeUnits: Feet
- LotDepth: 112
- LotWidth: 50.3
- PropertyFeatures: Fenced Yard, Hospital, Park, Public Transit, Rec./Commun.Centre, School
| School Name | Type | Grades | Catchment | Distance |
|---|---|---|---|---|
| {{ item.school_type }} | {{ item.school_grades }} | {{ item.is_catchment? 'In Catchment': '' }} | {{ item.distance }} |





















