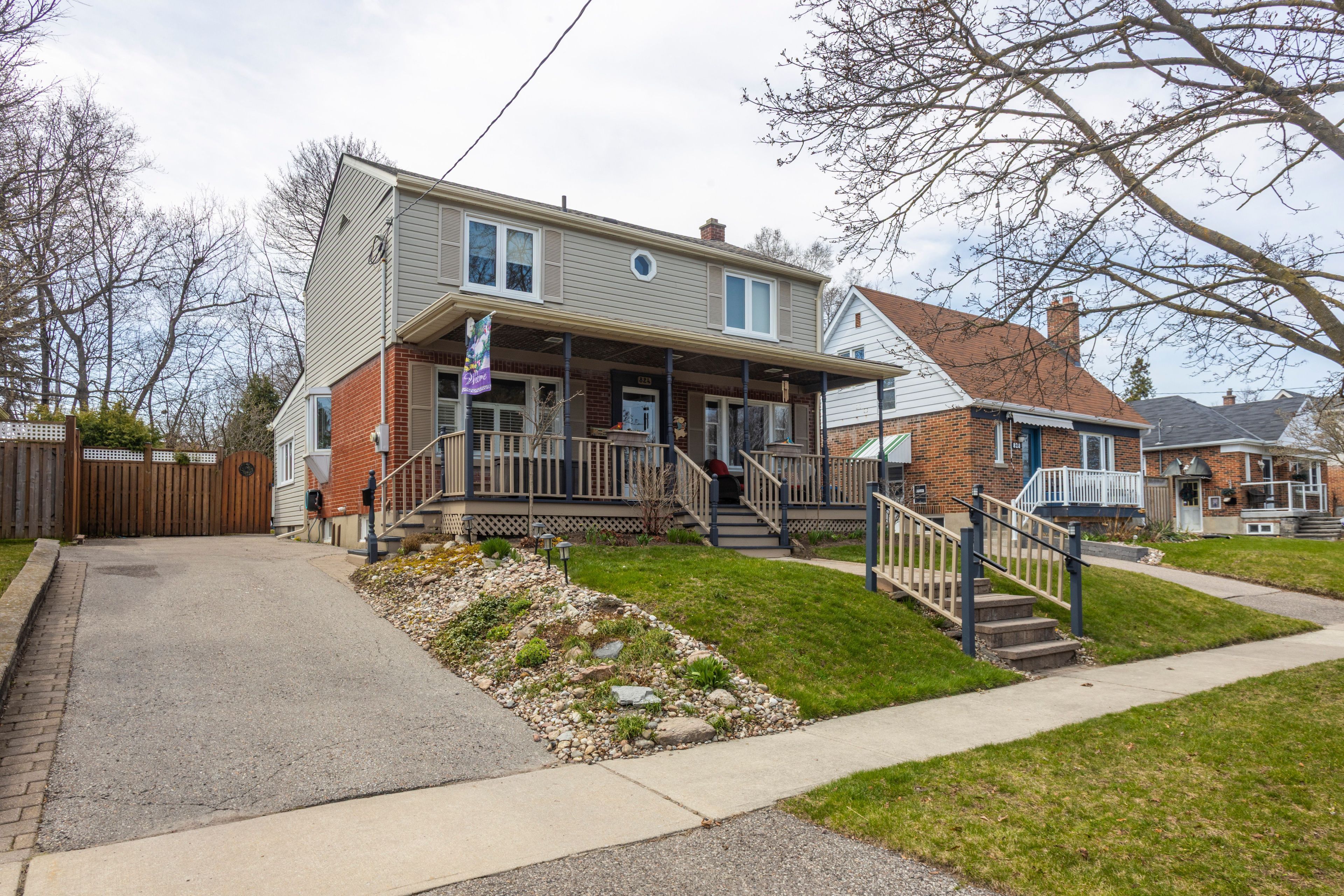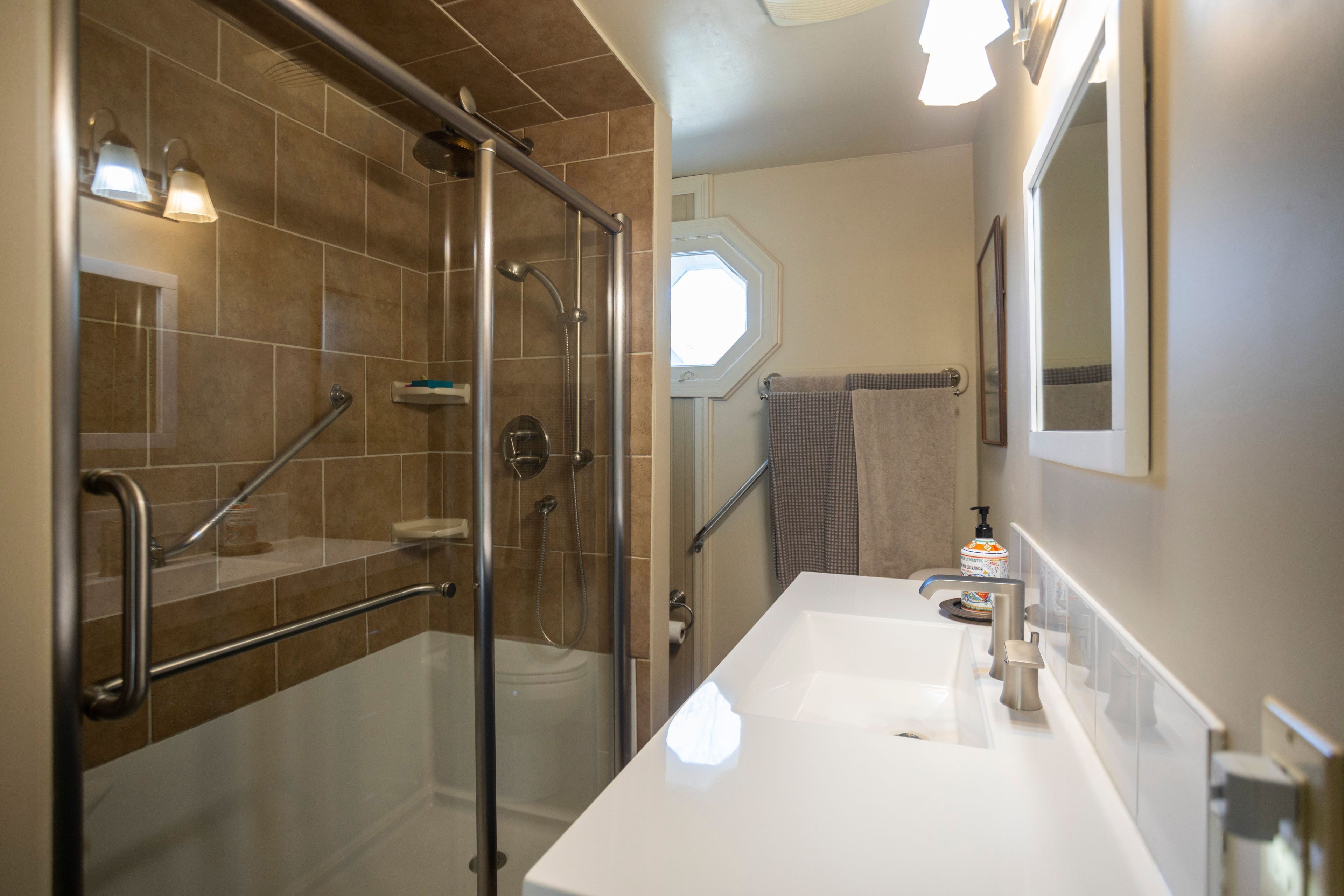$869,900
824 Masson Street, Oshawa, ON L1G 5A9
Centennial, Oshawa,











































 Properties with this icon are courtesy of
TRREB.
Properties with this icon are courtesy of
TRREB.![]()
Welcome to 824 Masson St! Pride of ownership shines in this beautifully maintained home, lovingly cared for by the same owner for nearly 50 years. Nestled on one of Oshawa's most desirable streets, this home offers exceptional curb appeal with a large, welcoming covered porch perfect for morning coffee or evening relaxation. Inside, you'll find a thoughtfully designed layout with a formal living room, custom eat-in kitchen, with granite counters and a stunning addition that enhances both space and character. This inviting area features a cozy living room and dedicated dining space, all constructed with rustic wood floors, tongue and groove pine ceilings, exposed brick, and a wood-burning stove creating a warm, cottage-like atmosphere ideal for everyday living and entertaining. The second floor offers three well-appointed bedrooms, including an oversized primary suite that's a rare find for a home with this much charm. Complete with his and hers closets, the primary bedroom provides both space and functionality for comfortable everyday living. A total of 2.5 bathrooms serve the home. Step outside to a private, fully fenced backyard ideal for entertaining or peaceful outdoor living. With parking for three cars and walking distance to schools and public transit, this home offers comfort, character, and convenience in an unbeatable location.
- HoldoverDays: 90
- Architectural Style: 2-Storey
- Property Type: Residential Freehold
- Property Sub Type: Detached
- DirectionFaces: West
- Directions: From Rossland Rd E, Turn North onto Masson St
- Tax Year: 2024
- Parking Features: Private
- ParkingSpaces: 3
- Parking Total: 3
- WashroomsType1: 1
- WashroomsType1Level: Main
- WashroomsType2: 1
- WashroomsType2Level: Basement
- WashroomsType3: 1
- WashroomsType3Level: Second
- BedroomsAboveGrade: 3
- Fireplaces Total: 1
- Interior Features: Storage
- Basement: Partially Finished
- Cooling: Central Air
- HeatSource: Gas
- HeatType: Forced Air
- LaundryLevel: Lower Level
- ConstructionMaterials: Brick, Vinyl Siding
- Roof: Asphalt Shingle
- Sewer: Sewer
- Foundation Details: Poured Concrete, Concrete Block
- Parcel Number: 162860137
- LotSizeUnits: Feet
- LotDepth: 122.94
- LotWidth: 50.05
- PropertyFeatures: School, Public Transit, Hospital
| School Name | Type | Grades | Catchment | Distance |
|---|---|---|---|---|
| {{ item.school_type }} | {{ item.school_grades }} | {{ item.is_catchment? 'In Catchment': '' }} | {{ item.distance }} |












































